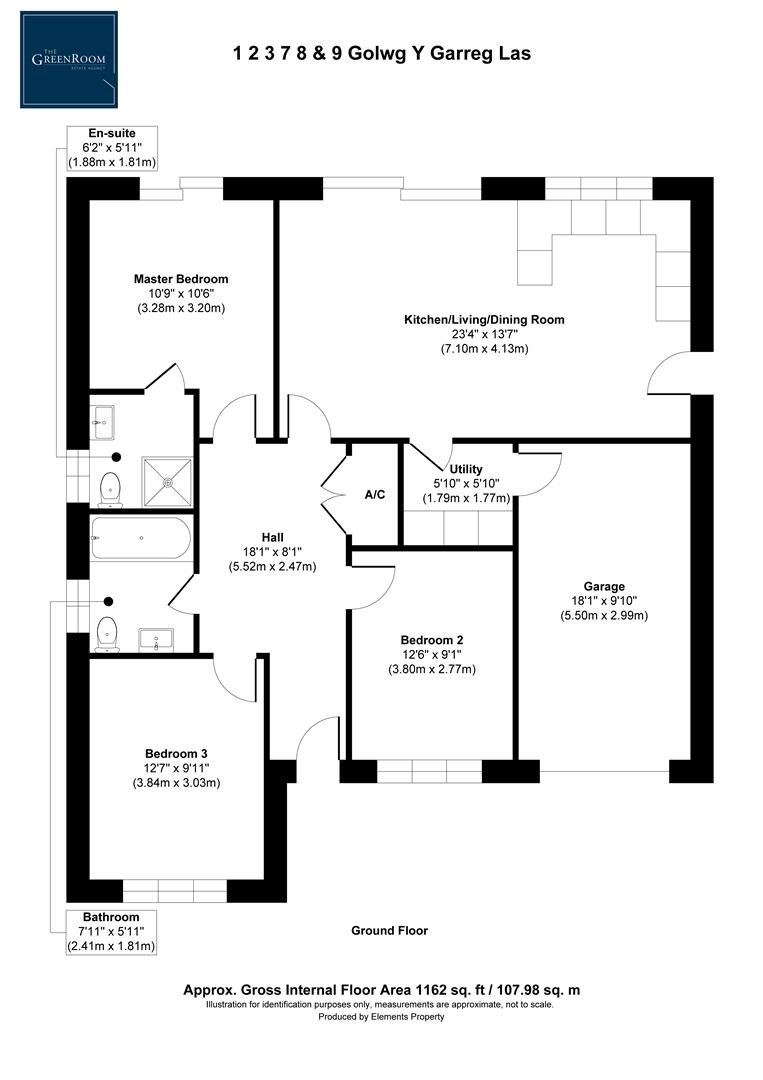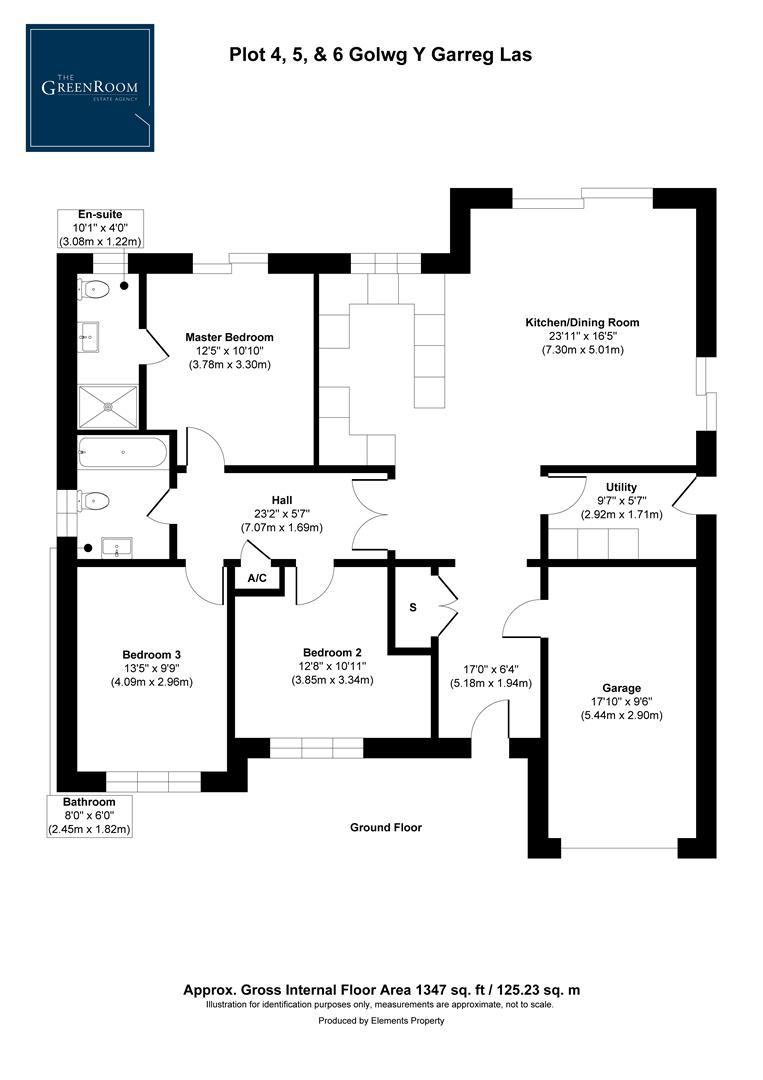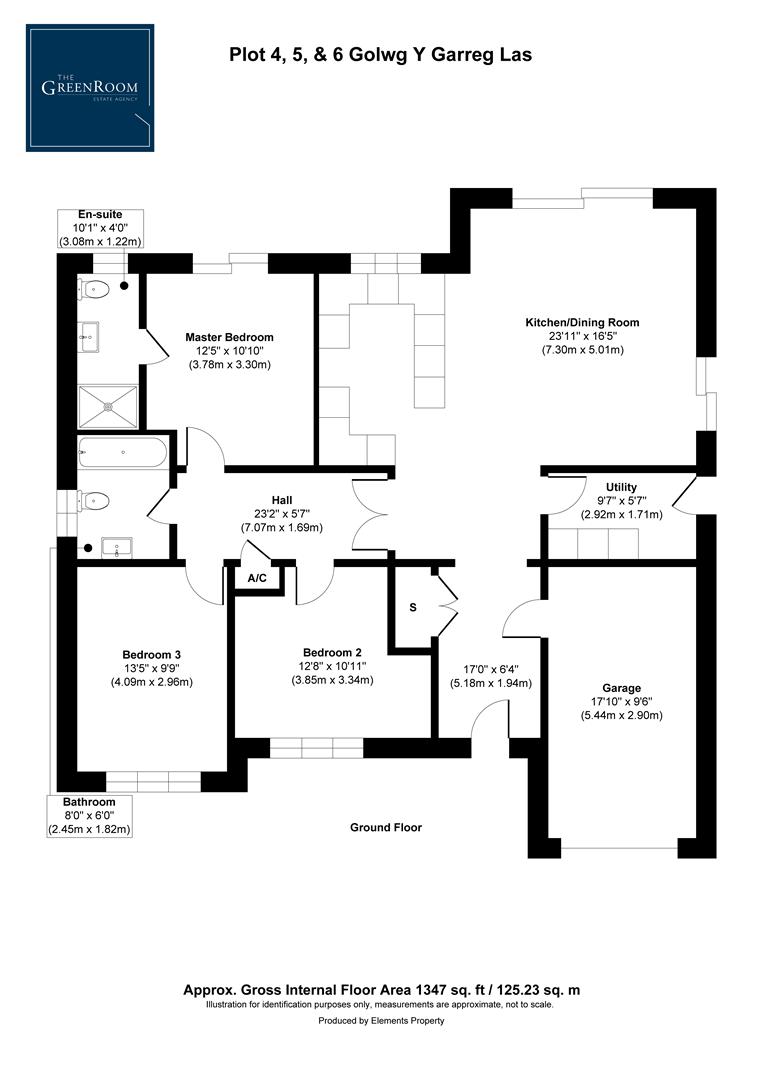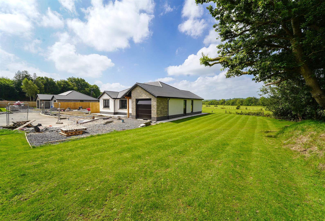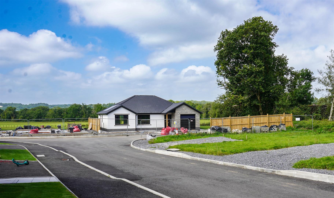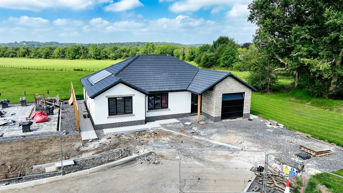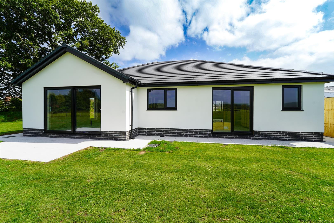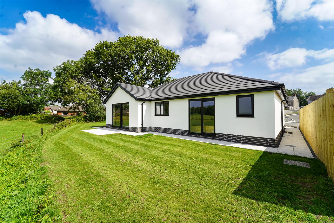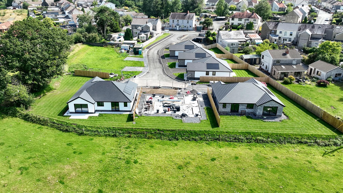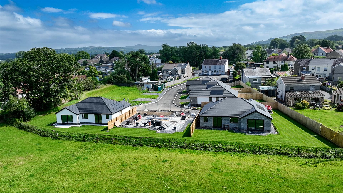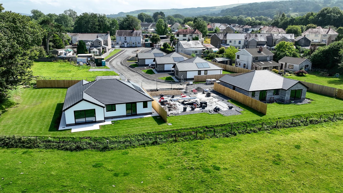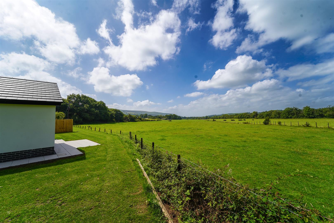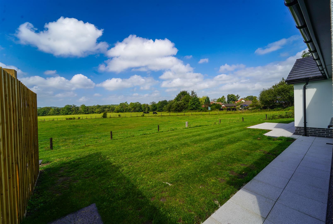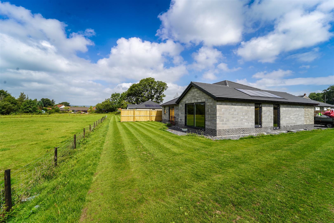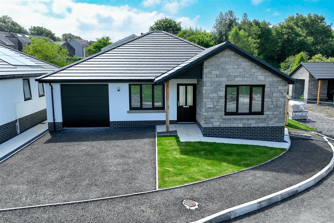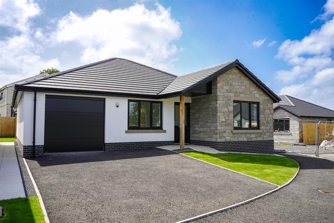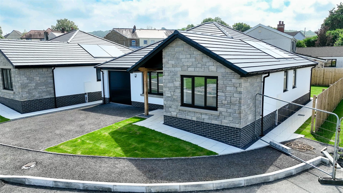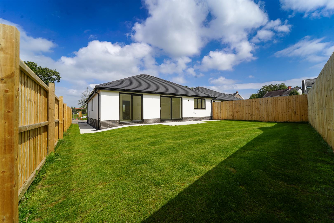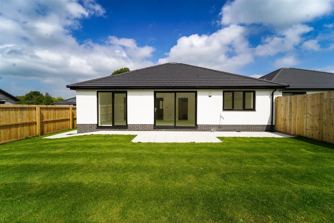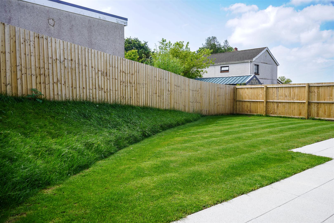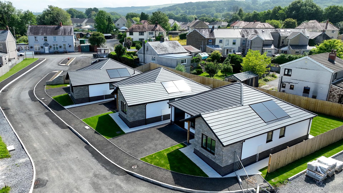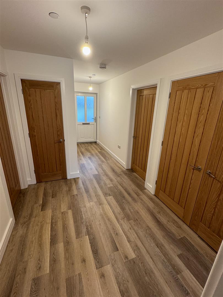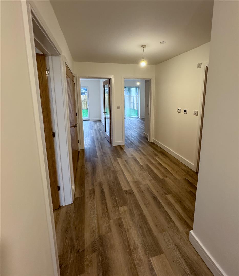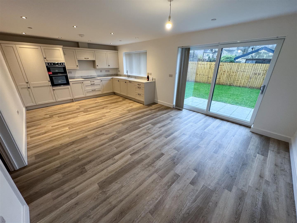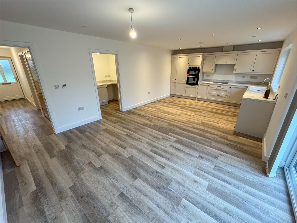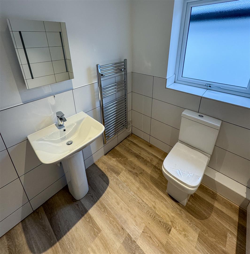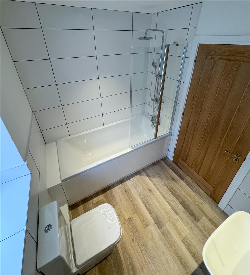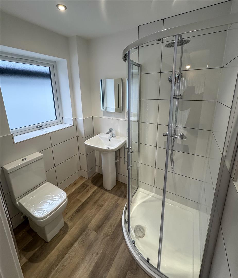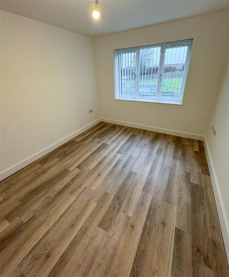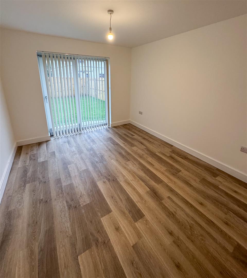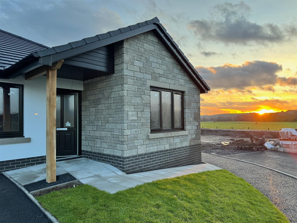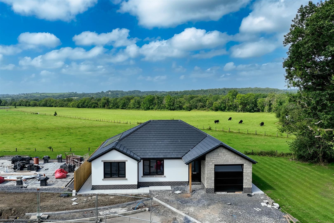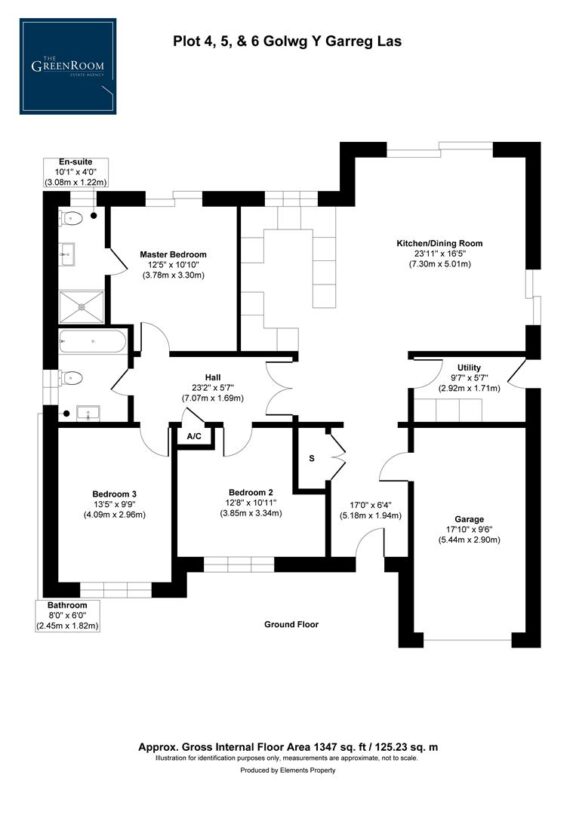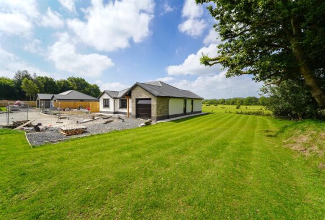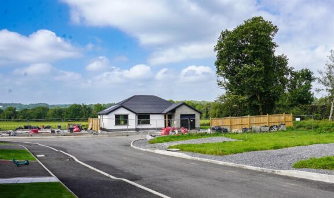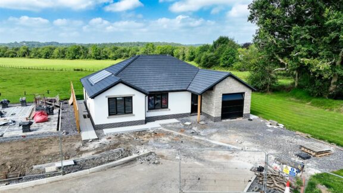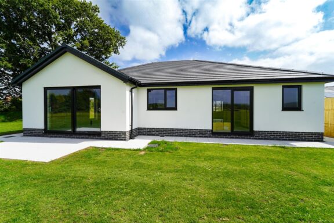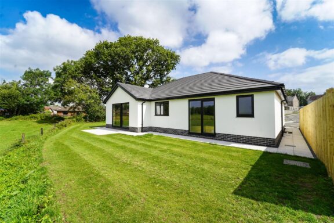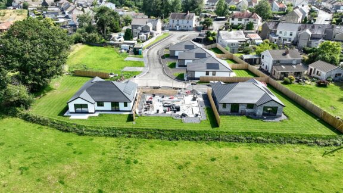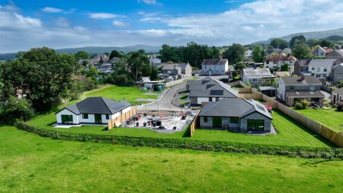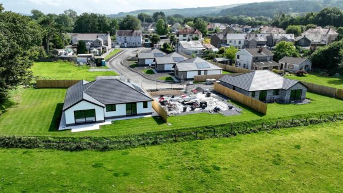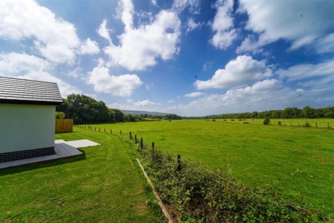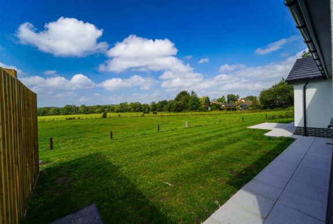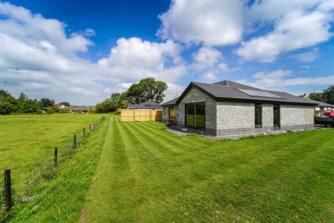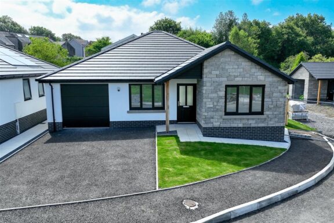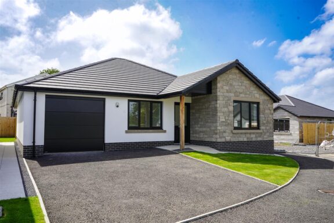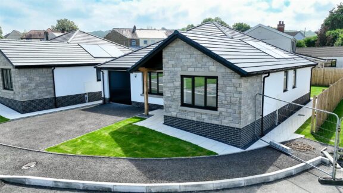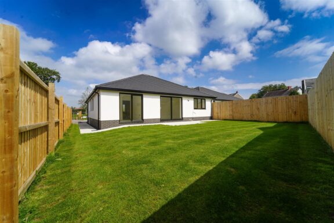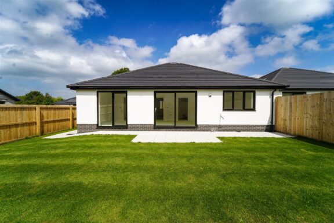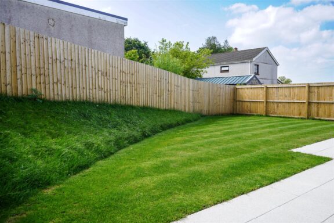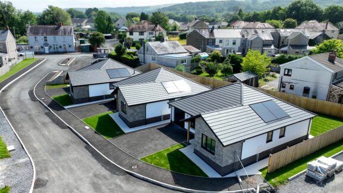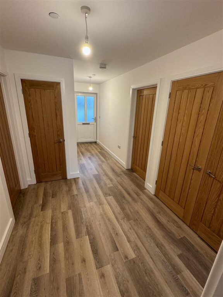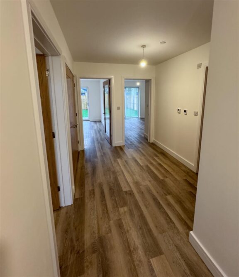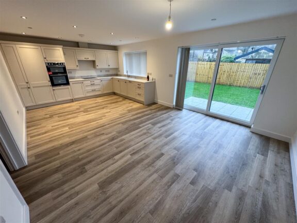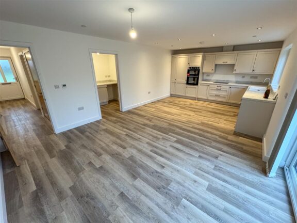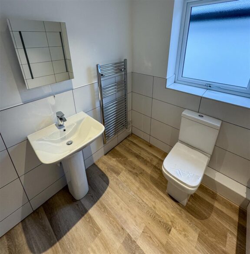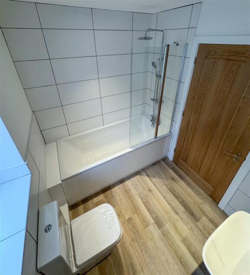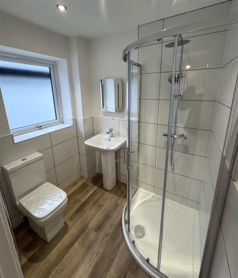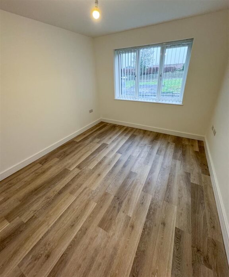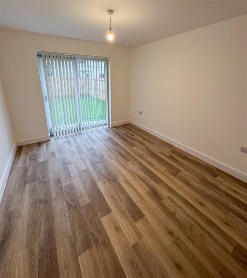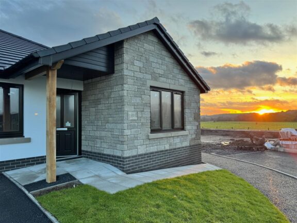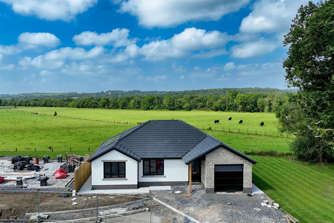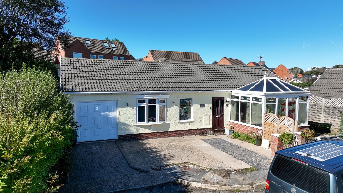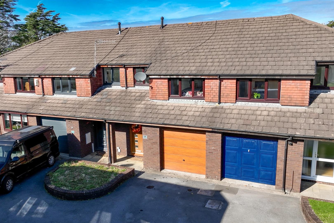
Prices From
£310,000
Golwg Y Garreg Las, Ammanford
- 3 Bedrooms
- 2 Bathrooms
- 1 Receptions
Key features
- A boutique development of nine contemporary bungalows by Gwyr Developments, set just off Betws Road in Carmarthenshire.
- Choose from two spacious three-bedroom house types, each with an en-suite principal bedroom, open-plan living, and integral garage.
- Plots 4, 5 & 6 enjoy open countryside to the rear, offering tranquil views and added privacy.
- Built with sustainability and comfort in mind — featuring solar panels, triple glazing, and high-spec insulation as standard.
- Nestled in a peaceful village setting with easy access to local amenities, countryside walks, and road links to Ammanford and Swansea.
Full property Description
Set against the gentle rise of the Carmarthenshire hills, Golwg Y Garreg Las is a boutique development of nine luxury bungalows, quietly positioned just off Betws Road. Designed and built by renowned local housebuilder Gwyr Developments, these homes blend contemporary architecture with countryside charm — offering single-level living of exceptional quality in a beautifully landscaped setting.
Whether you’re looking to downsize without compromise or seeking a stylish, low-maintenance home with nature on your doorstep, Golwg Y Garreg Las invites you to live well, breathe deep, and enjoy the best of rural Wales in comfort and style.
The Property
A Closer Look at the Homes
Gwyr Developments proudly presents two distinct house types at Golwg Y Garreg Las, each offering superbly proportioned three-bedroom accommodation with integral garages and private gardens.
House Type One
Plots: 1, 2, 3, 7, 8 & 9
Internal Area: approx. 1,162 sq ft (107.98 sq m)
Spacious open-plan kitchen/living/dining room (23'4" x 13'7")
Three bedrooms, including:
A master suite with en-suite shower room
Two further double bedrooms
Large entrance hall with built-in storage
Family bathroom and separate utility room
Integral garage (18'1" x 9'10")
Designed with light and flow in mind, perfect for modern single-storey living
House Type Two
Plots: 4, 5 & 6 – with beautiful open countryside to the rear
Internal Area: approx. 1,347 sq ft (125.23 sq m)
Larger kitchen/dining room (23'11" x 16'5") ideal for entertaining
Three double bedrooms, including:
A luxurious master bedroom with en-suite
Two generously sized guest bedrooms
Expansive hallway and smart storage solutions
Family bathroom and larger utility
Integral garage (17'10" x 9'6")
Rear gardens backing directly onto open green space — ideal for those seeking extra privacy and pastoral views
The Location
Location
Interested in this property?
Why not speak to us about it? Our property experts can give you a hand with booking a viewing, making an offer or just talking about the details of the local area.
