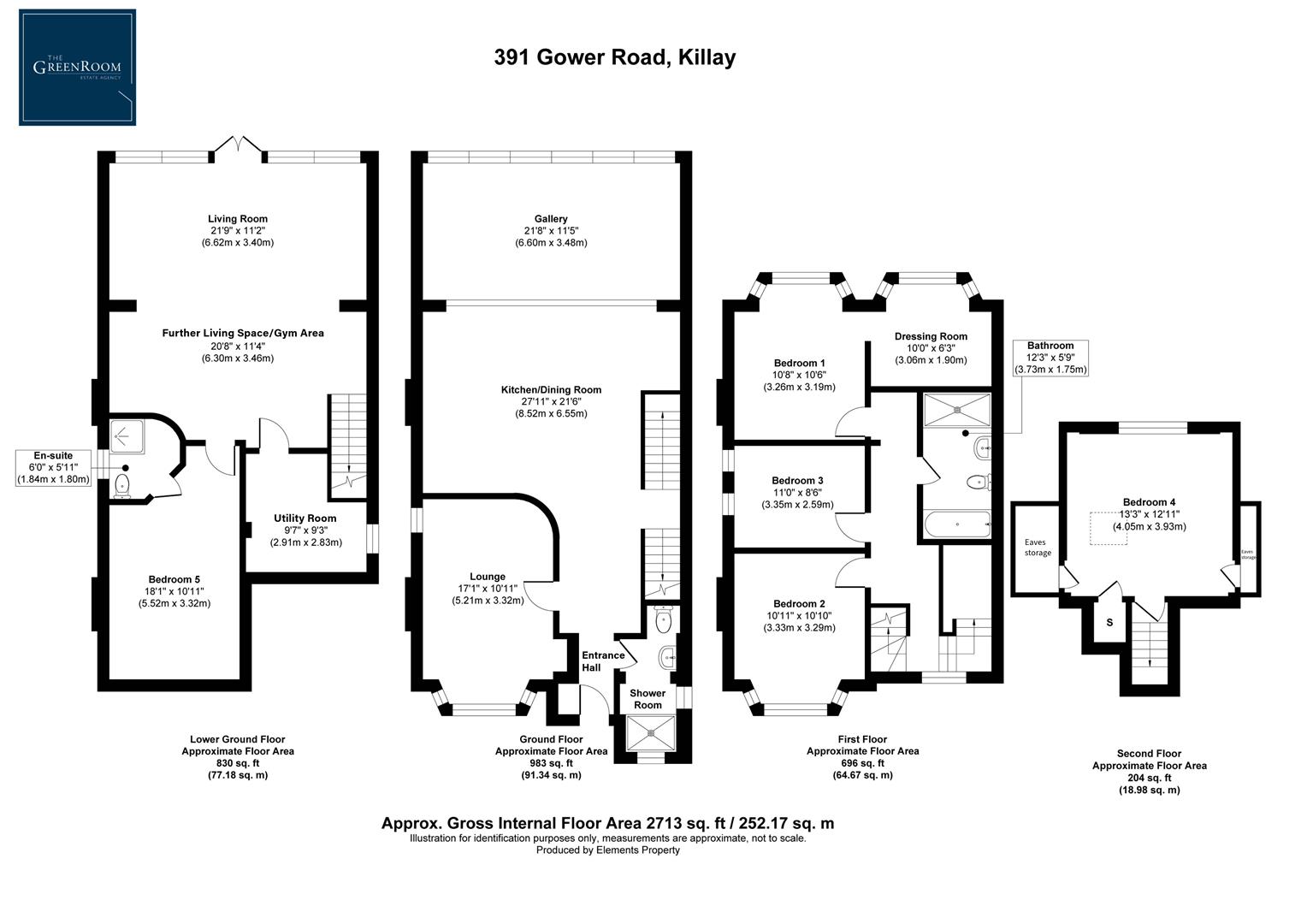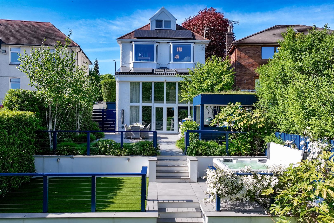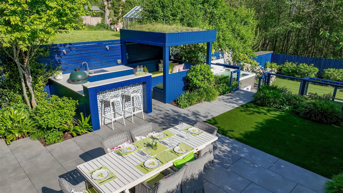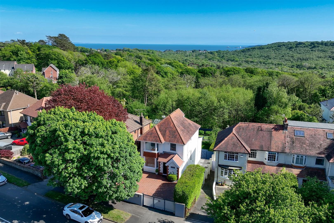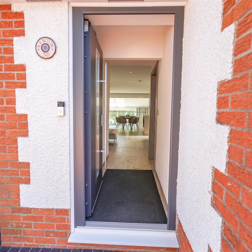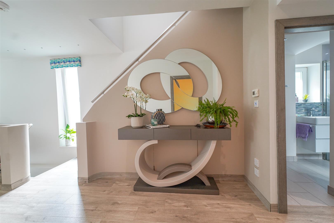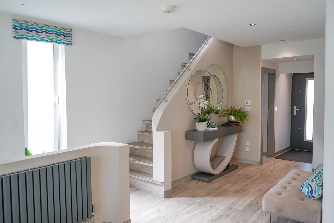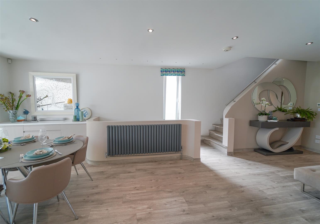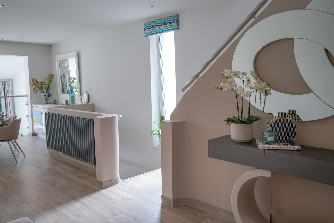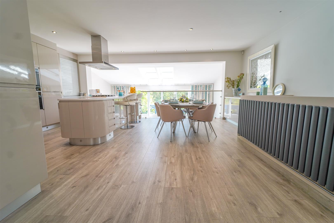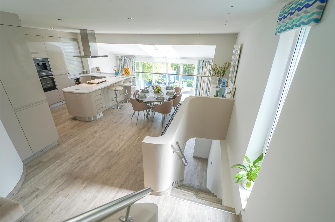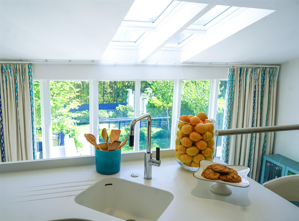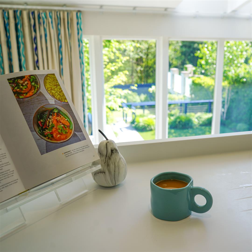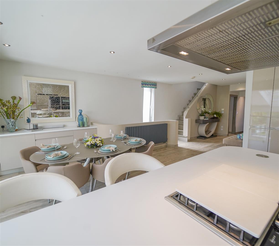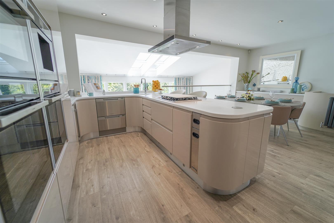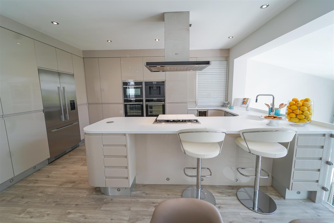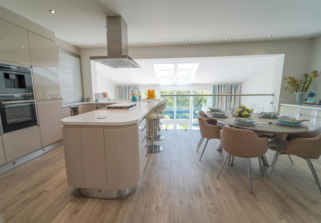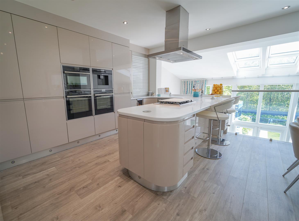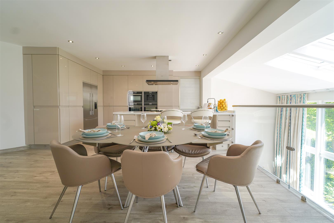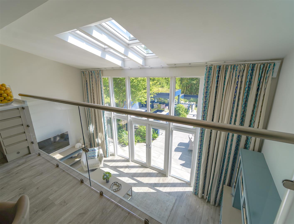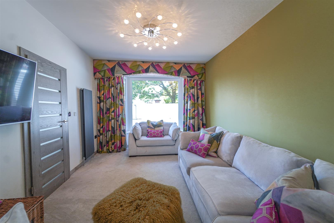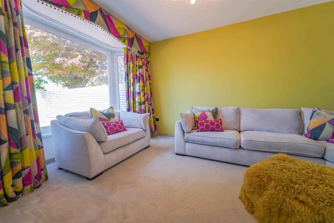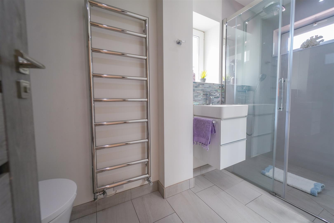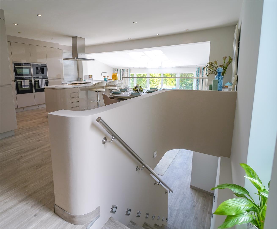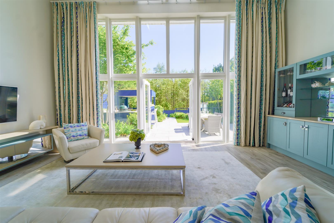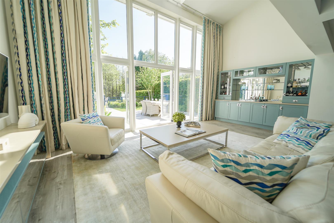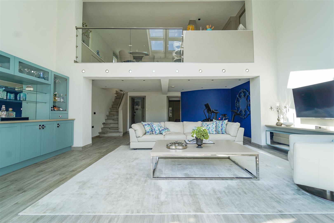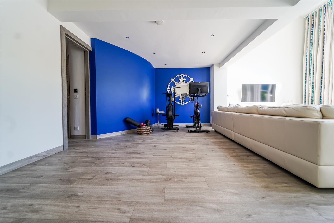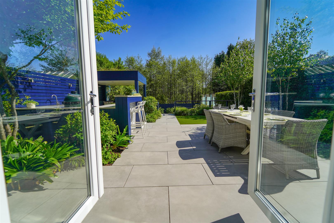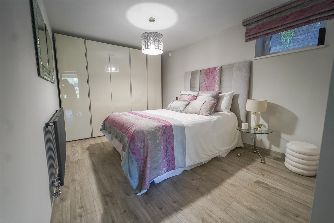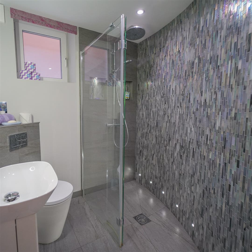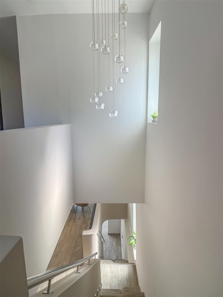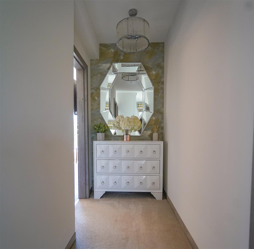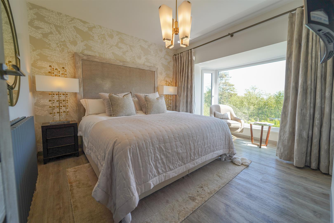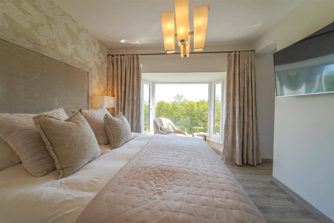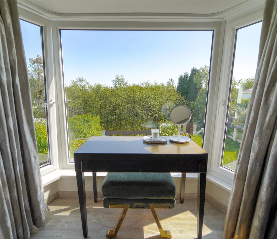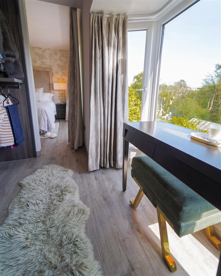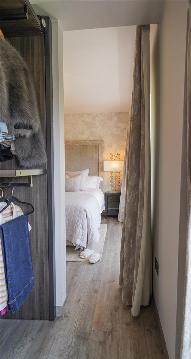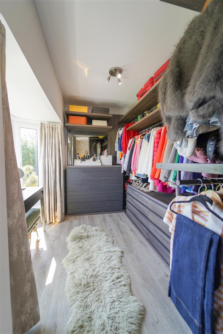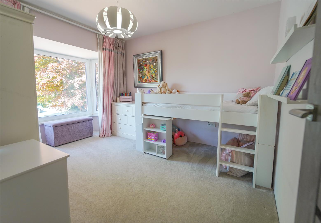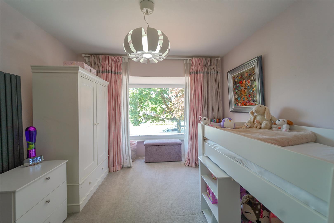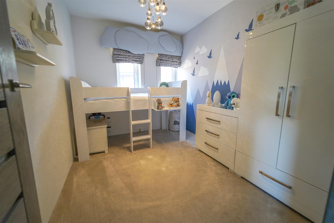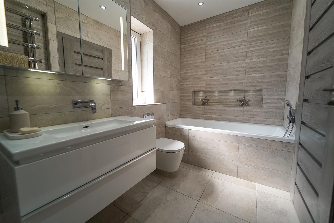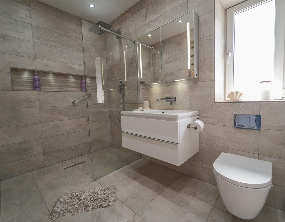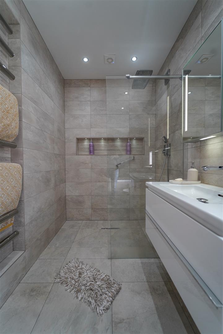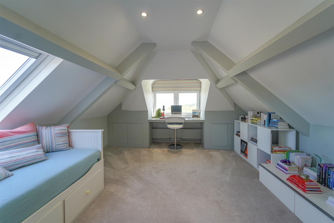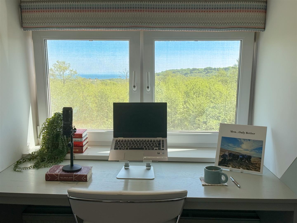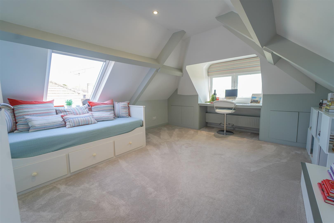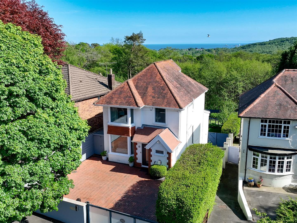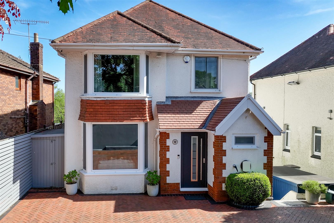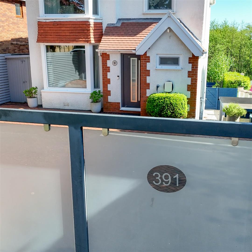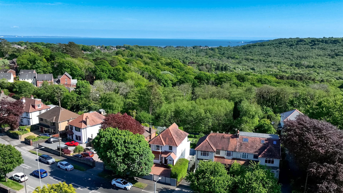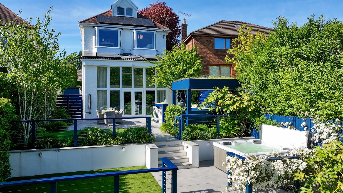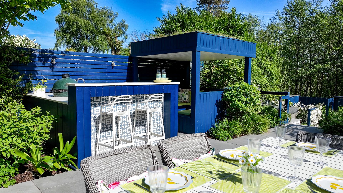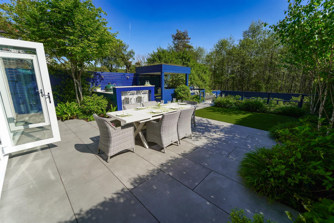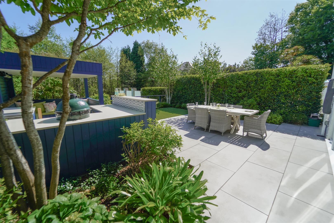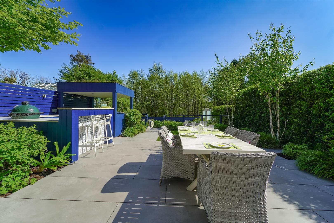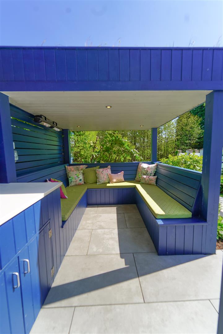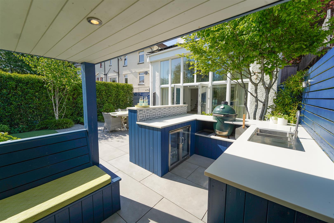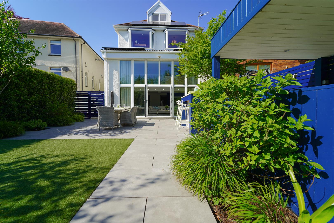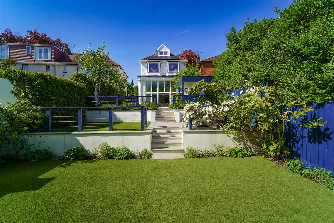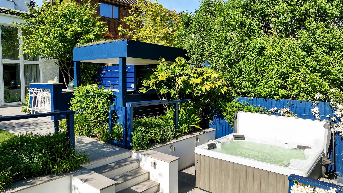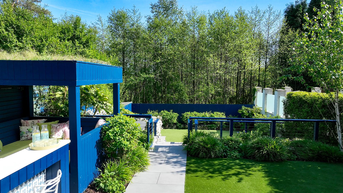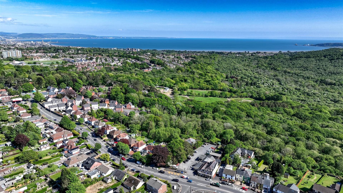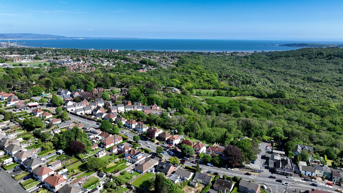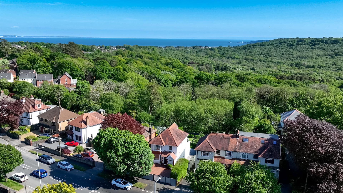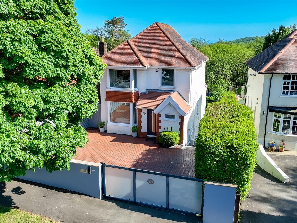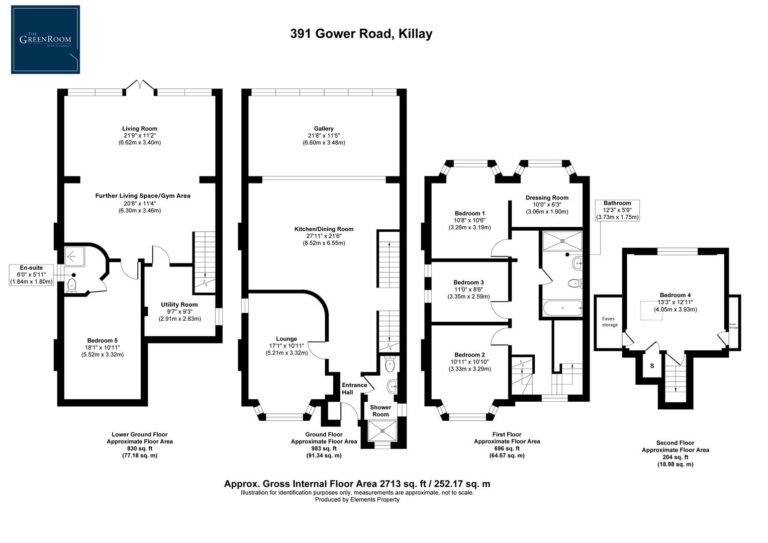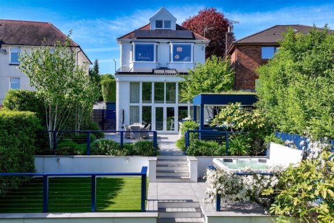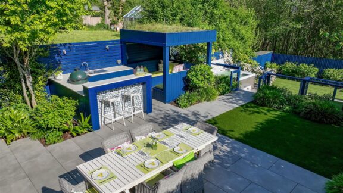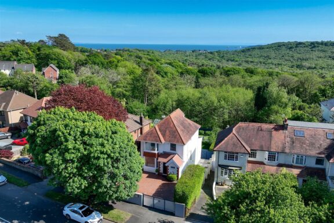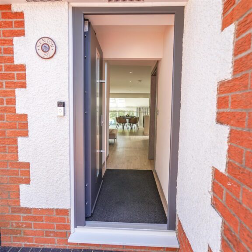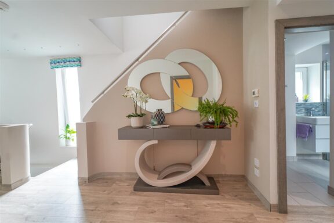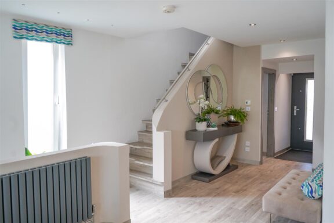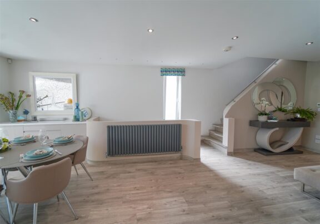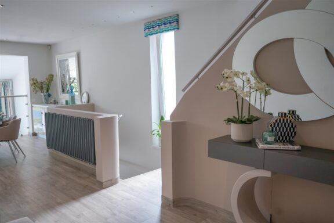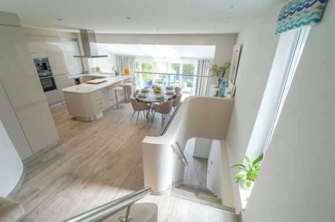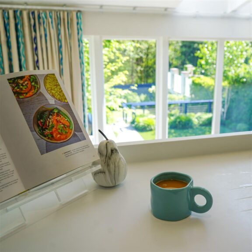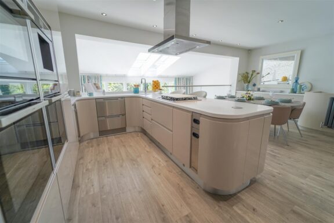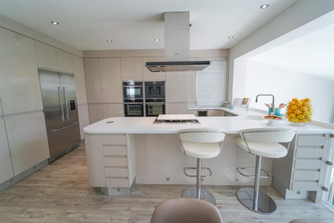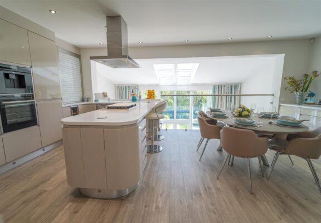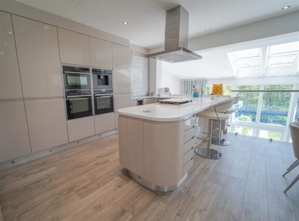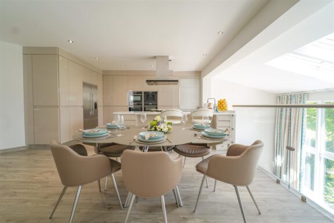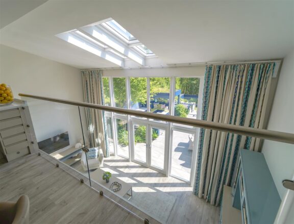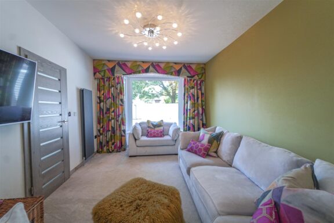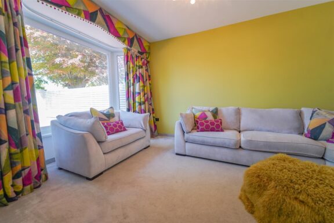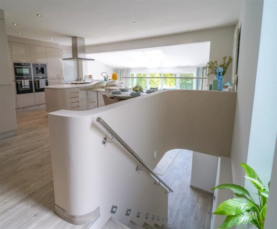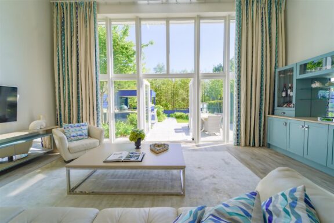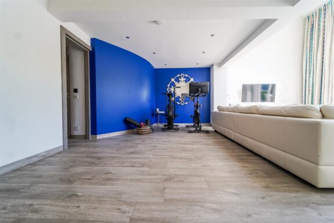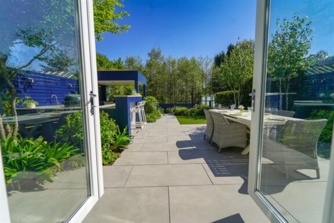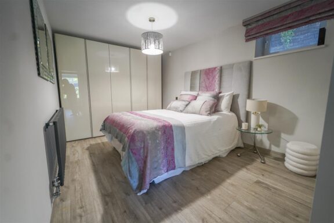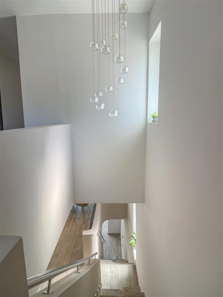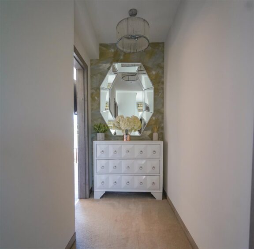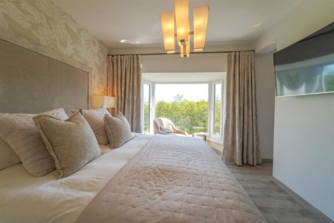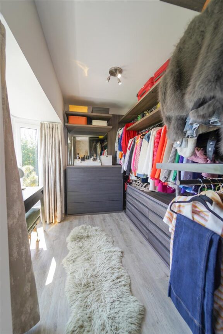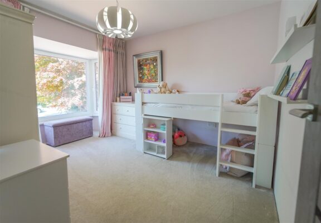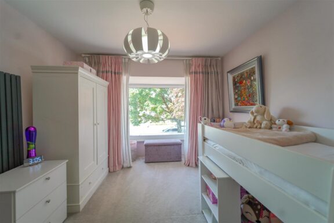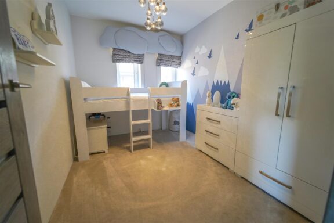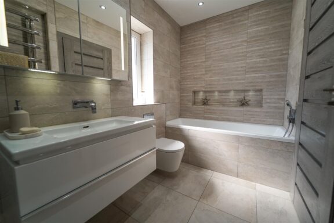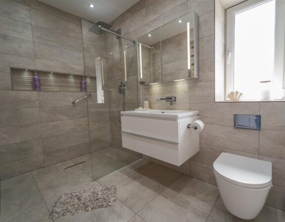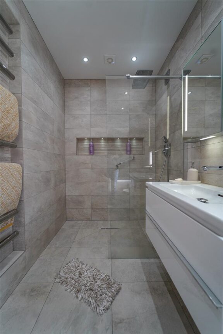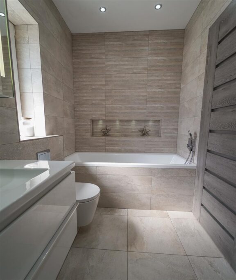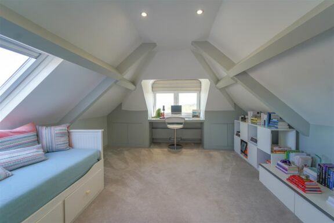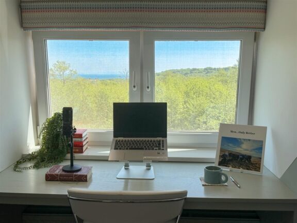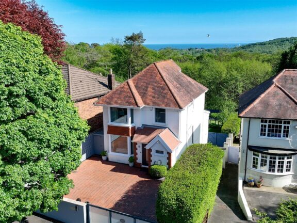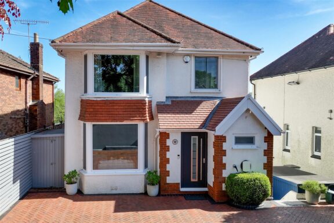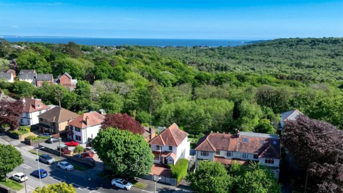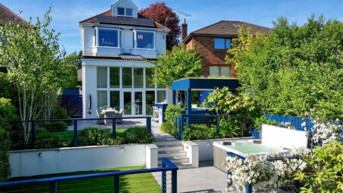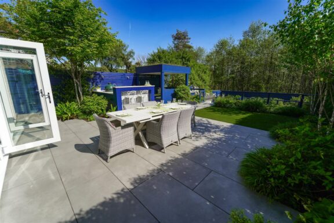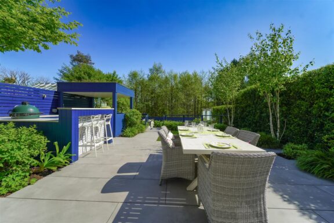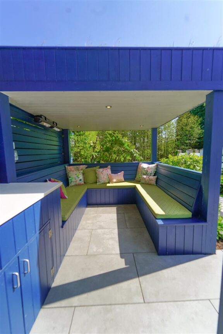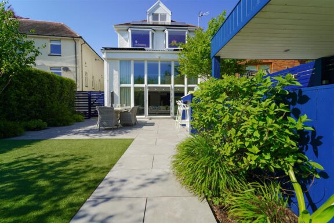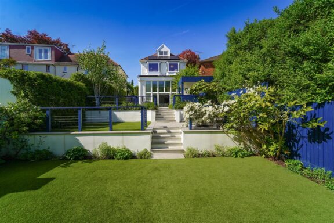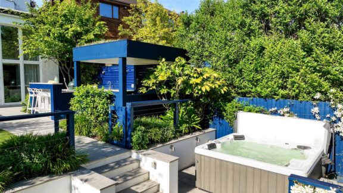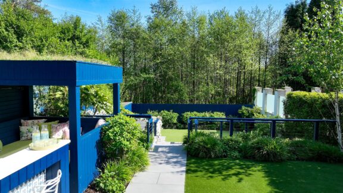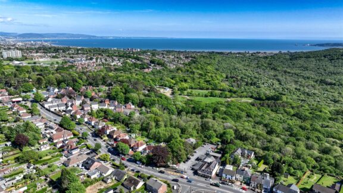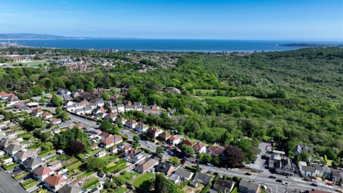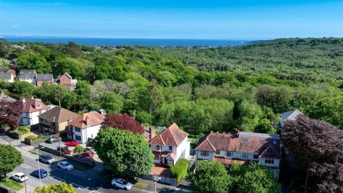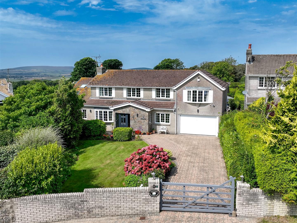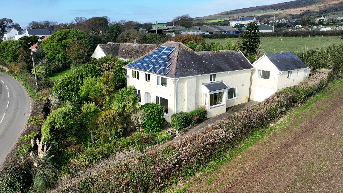
Offers Over
£725,000
Gower Road, Killay, Swansea
- 5 Bedrooms
- 3 Bathrooms
- 3 Receptions
Key features
- Five bedrooms, including a master suite with dressing room and a lower ground floor guest suite
- Open-plan kitchen and gallery with double-height glass wall overlooking the garden and valley
- South-facing garden with outdoor kitchen, hot tub area, covered seating, and level lawn
- Underfloor heating, triple glazing, solar panels, monitored alarm, and CCTV
- Electric gated driveway, parking for three vehicles, EV charger, and three storge sheds
- Olchfa School catchment and moments from Clyne Valley Woods, with sea views and easy access to the Gower and city centre
Full property Description
391 Gower Road is a statement in contemporary living—bold, elegant, and designed for both family life and sophisticated entertaining. At its heart, a breath-inspiring open-plan kitchen and gallery space frames uninterrupted views across landscaped gardens and the rolling green of Clyne Valley. Inside and out, this home offers expansive light-filled spaces, luxurious finishes, and a south-facing garden created for unforgettable gatherings and relaxed outdoor living.
The Property
391 Gower Road is an exceptional five-bedroom detached home, meticulously extended and remodelled to combine striking contemporary architecture with practical, stylish living. Every element has been finished to an exacting standard, offering a superb blend of luxury and thoughtful design.
The property is approached via electric gates, opening onto a private driveway with parking for three vehicles and an EV charging point. Triple glazing at the front of the house ensures both privacy and comfort.
On entering, you step directly into the heart of the home—an impressive open-plan kitchen and family space, dominated by a dramatic double-height gallery. From here, views extend through a double-storey glass wall over the landscaped garden and beyond to the woods of Clyne Valley Country Park. The kitchen itself is sleek and understated, fully fitted with NEFF appliances, including two ovens, an integrated coffee machine, microwave, Fisher & Paykel double fridge, two freezers, Insinkerator, Can Krüshr, and a bespoke gin cabinet with built-in fridge.
Also on this floor is a comfortable sitting room to the front and a luxurious shower room.
Stairs lead down to the lower ground floor, where a spacious living room opens directly onto the south-facing garden. Currently, this room offers so much space part of it is used as a gym.
The garden is a real extension of the home, designed perfectly for both entertaining and relaxation, featuring an outdoor kitchen with hot water, a covered seating area with heaters and lighting, a separate hot tub area, and a lawn ideal for children or casual sports. The garden is all artificial grass and so perfect for use all year round with minimal maintenance and maximum use!
The lower ground floor also includes a large utility room and a fifth bedroom with an en-suite bathroom—perfect for guests or multigenerational living.
On the first floor are three generous double bedrooms. The master suite enjoys a dressing room and a bay windows overlooking the rear garden and the woods beyond. A beautifully appointed family bathroom with a double shower, separate bath, and limestone-style tiling serves this floor.
The second floor houses the fourth bedroom, currently used as a study. From here, the views are extraordinary, stretching across Clyne Valley to the sea and including sights of The Mumbles lighthouse and ferris wheel.
Additional features include:
Underfloor heating in the bathrooms and ground floor living areas
Solar panels
Full, monitored house alarm system and CCTV
Three garden outbuildings for motorbike, garden, and general storage
Multiple outdoor power points and side access
Olchfa School catchment and just a few minutes’ walk from Clyne Valley Woods and the popular bike track. Local pubs, restaurants, cafés, and a Co-Op are nearby, and you are perfectly positioned as a gateway to the Gower Peninsula, while remaining close to Swansea city centre.
The Property is FREEHOLD
The property is connected to all mains services and the central heating is fired by gas. There are solar panels at the property too.
The Council tax is Band F (£3,095p.a.)
The EPC rating is B
The Location
Location
Interested in this property?
Why not speak to us about it? Our property experts can give you a hand with booking a viewing, making an offer or just talking about the details of the local area.
