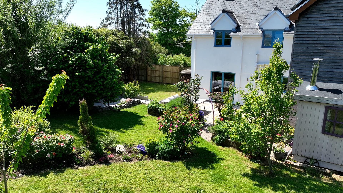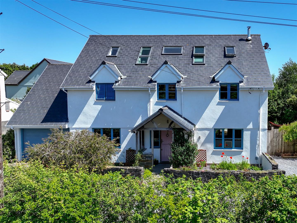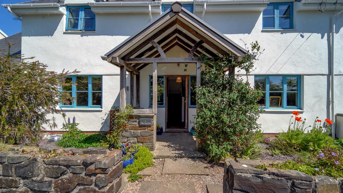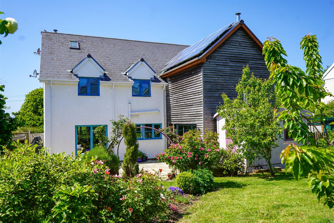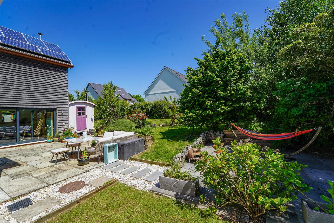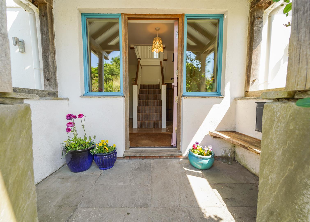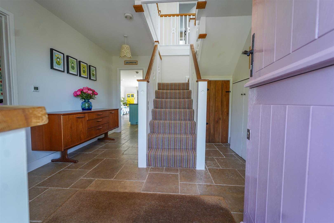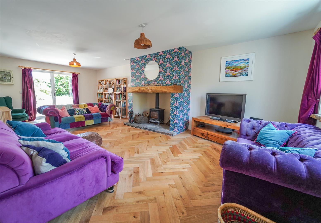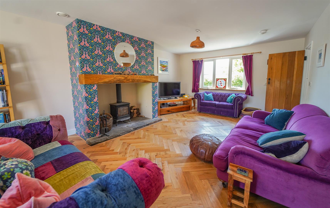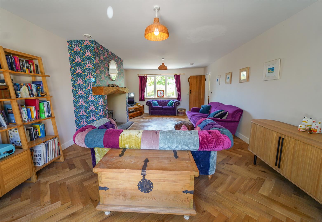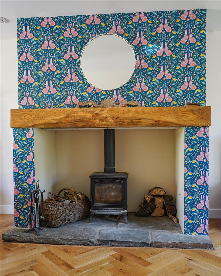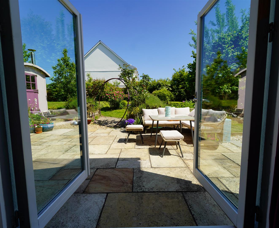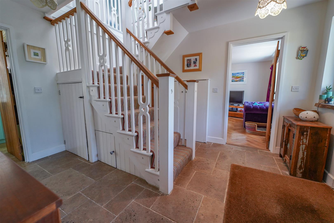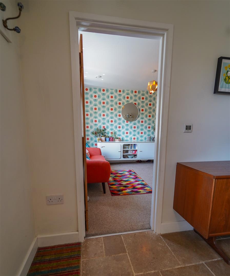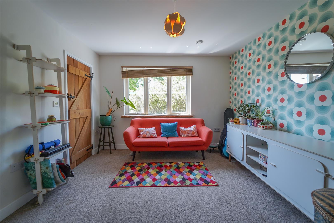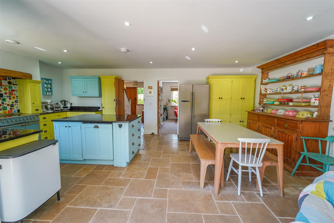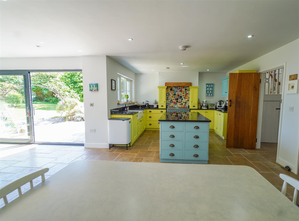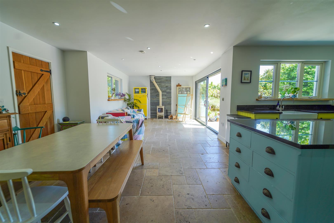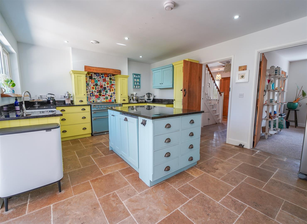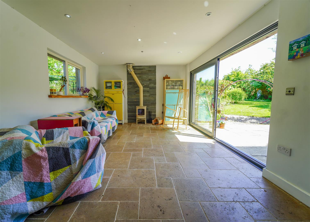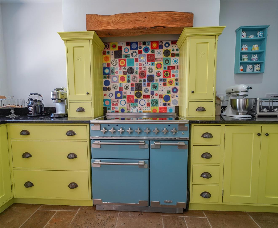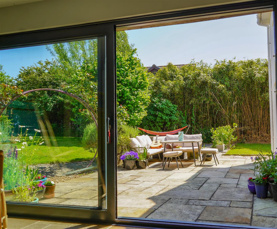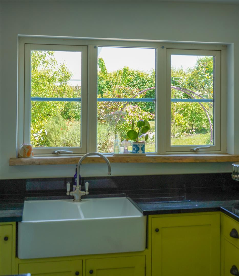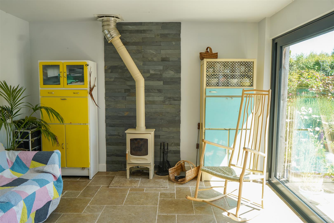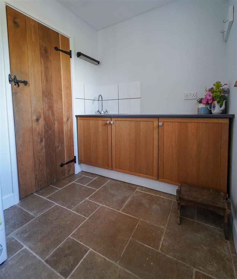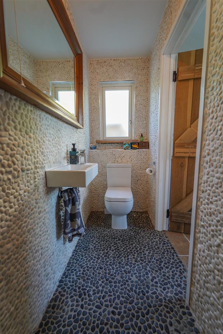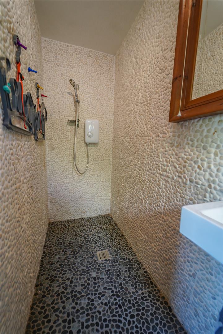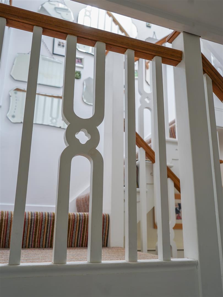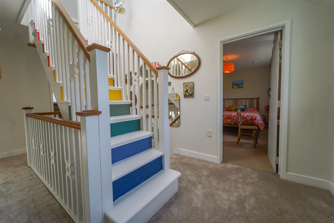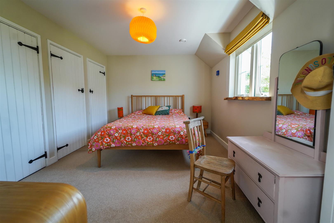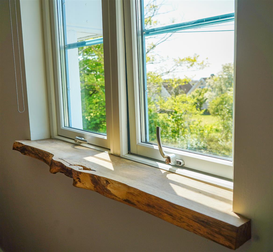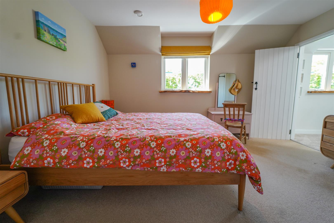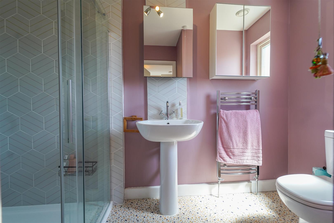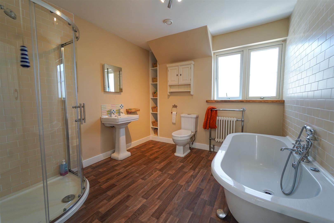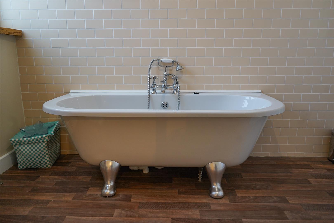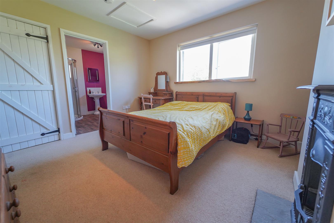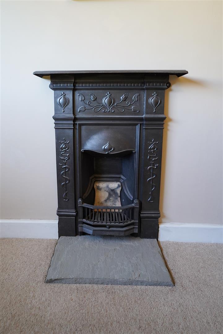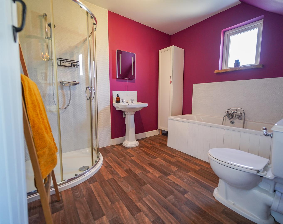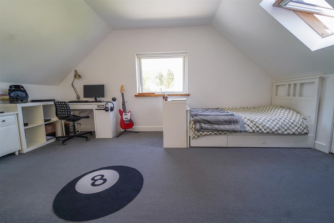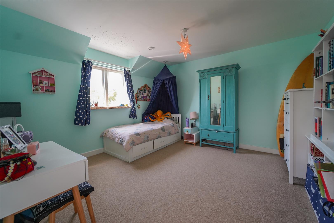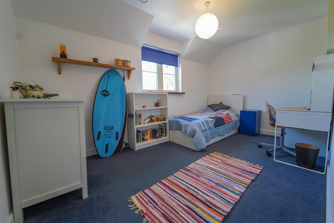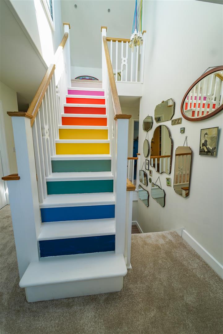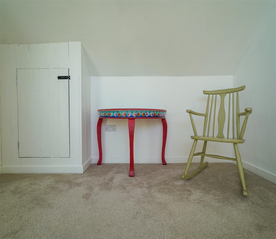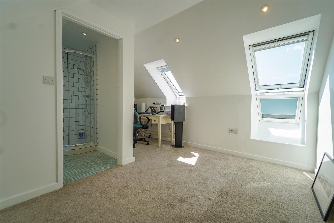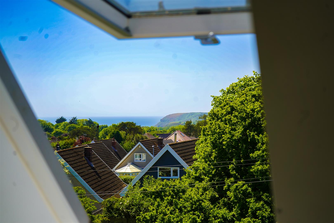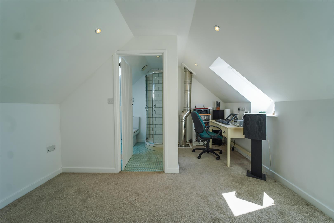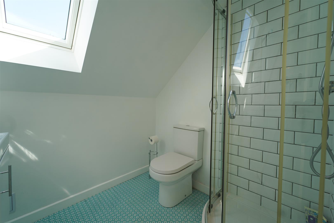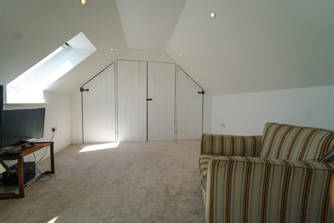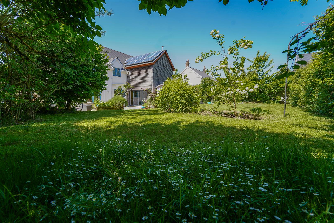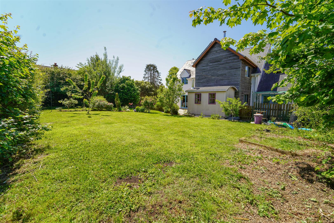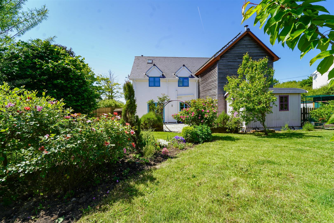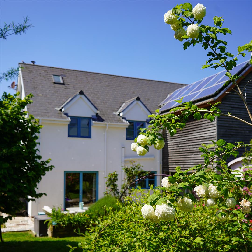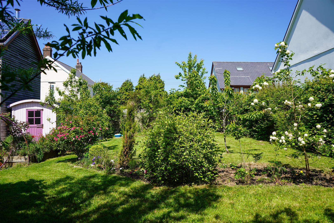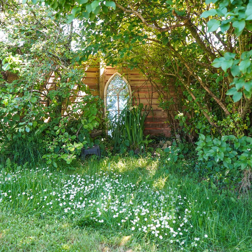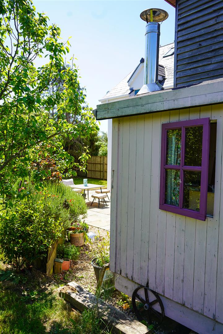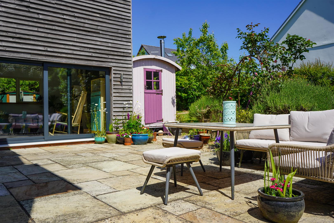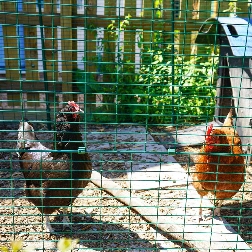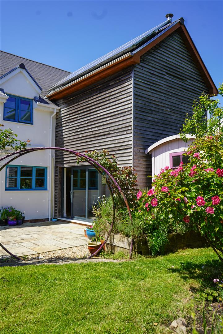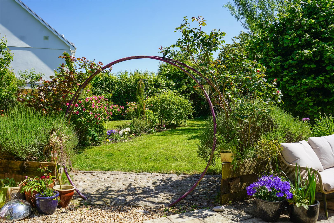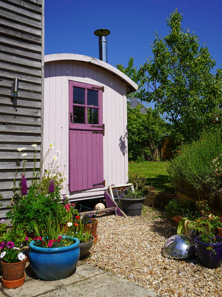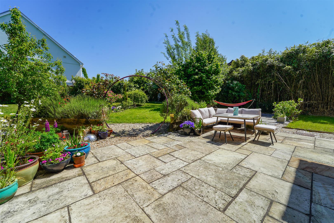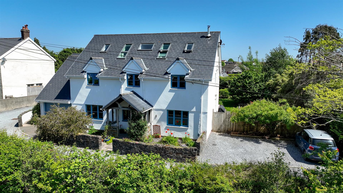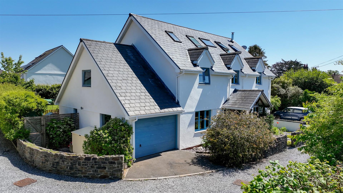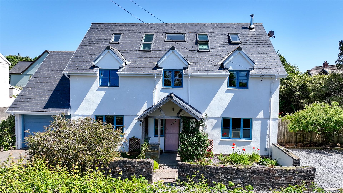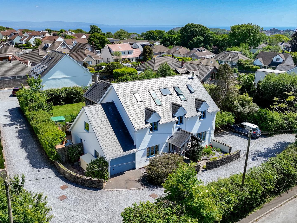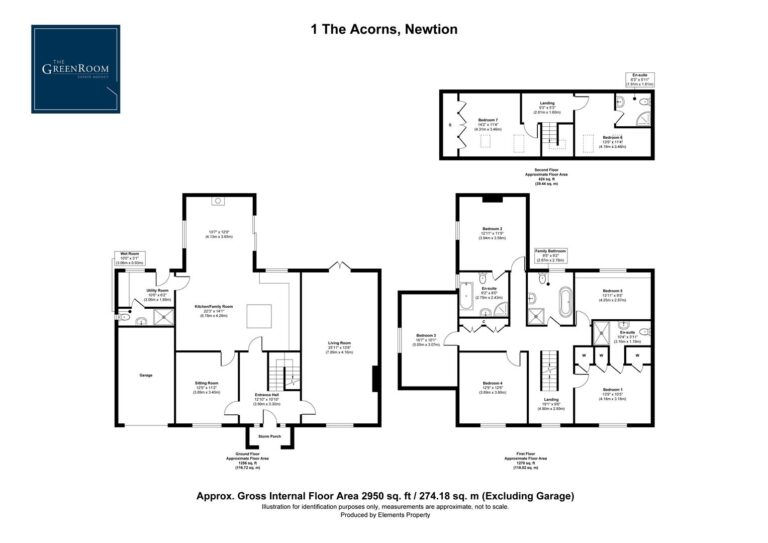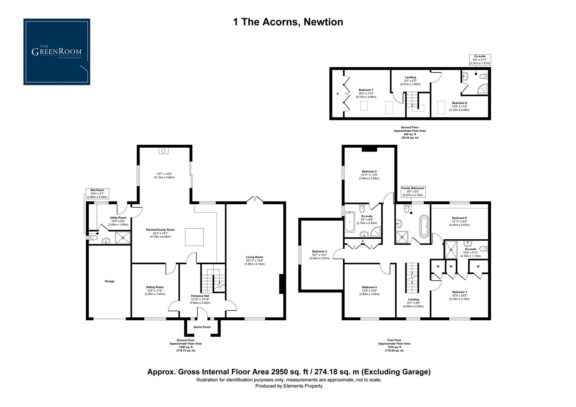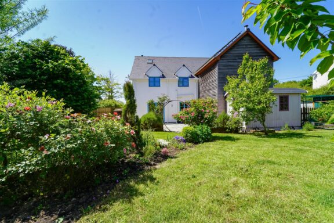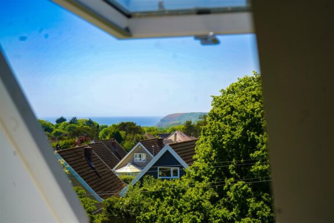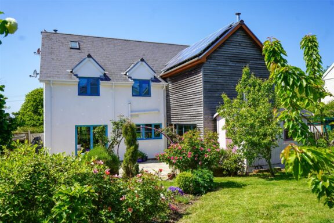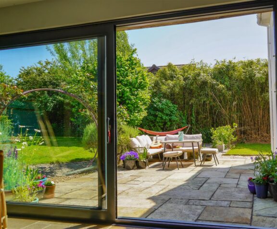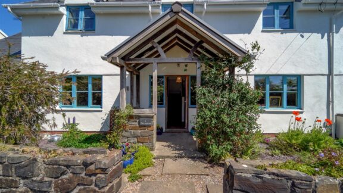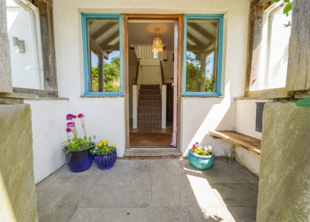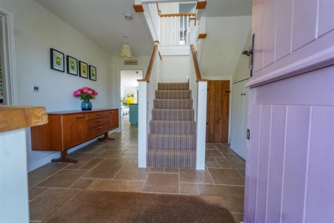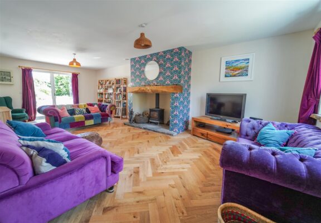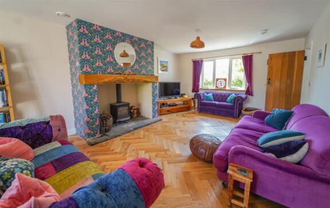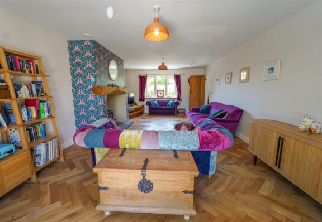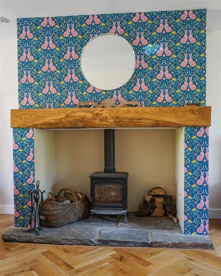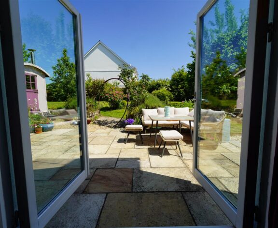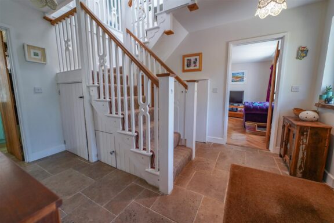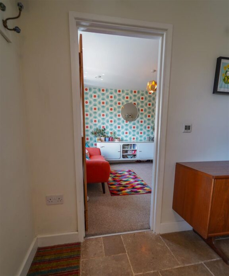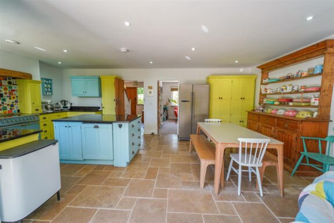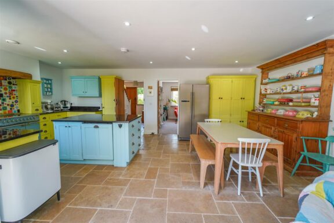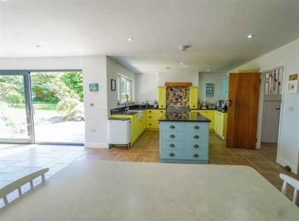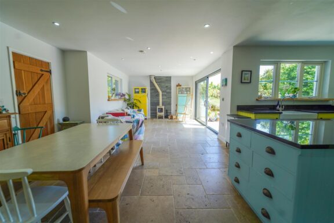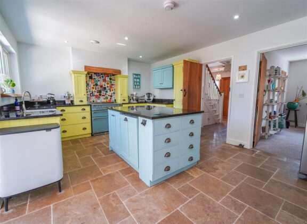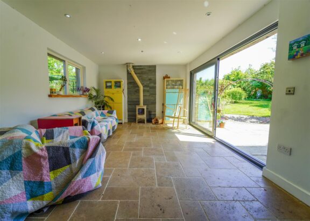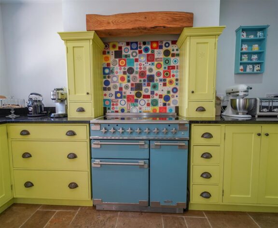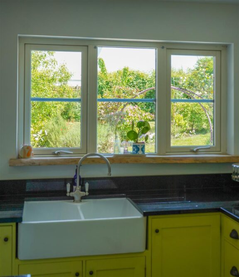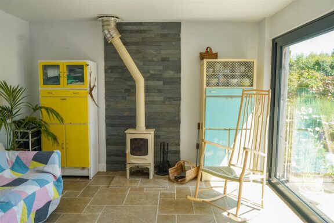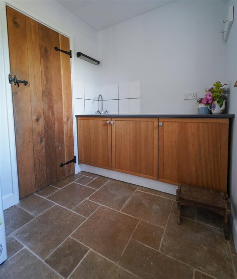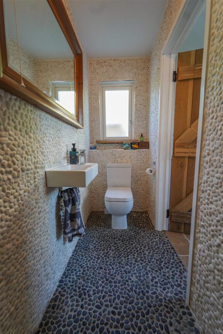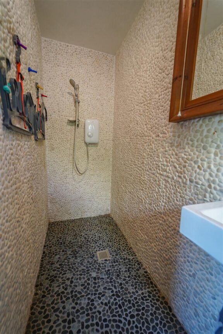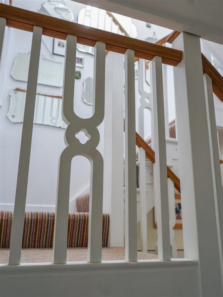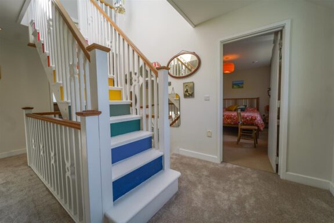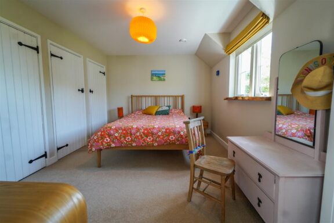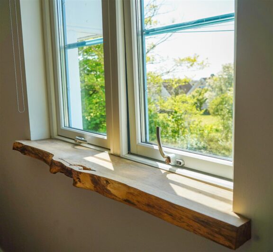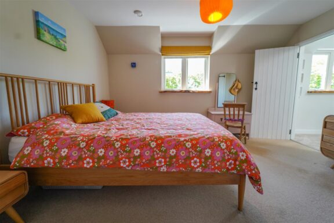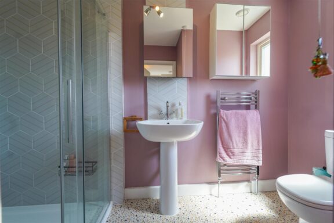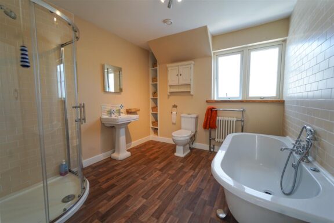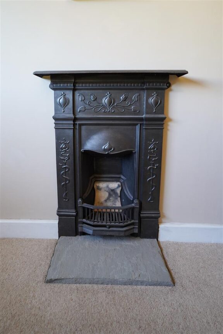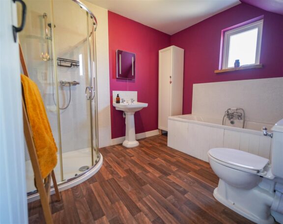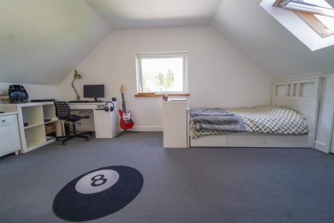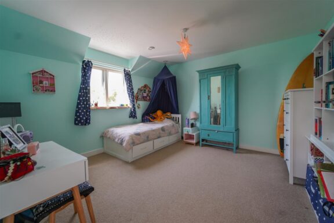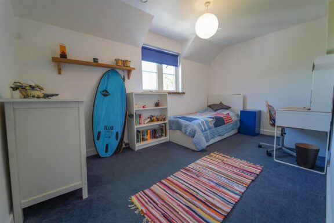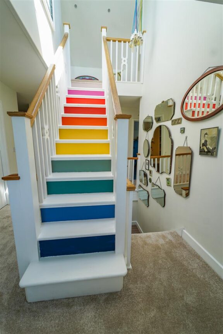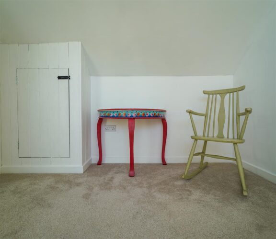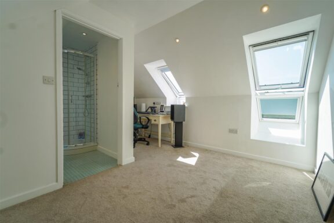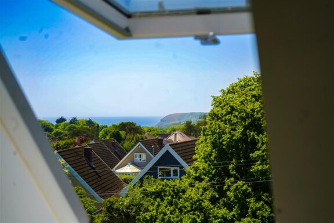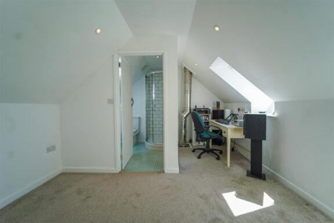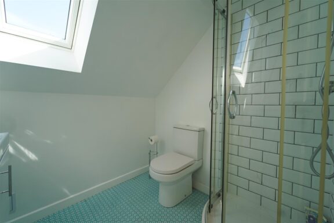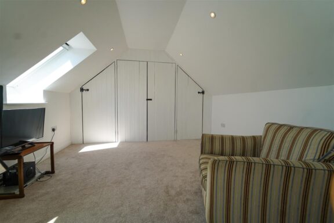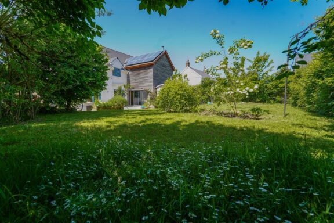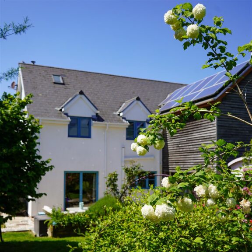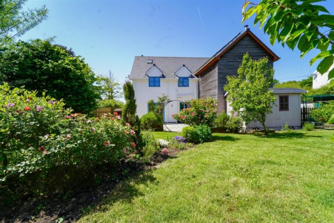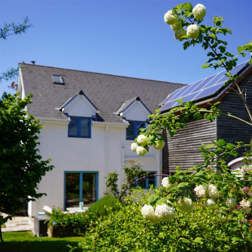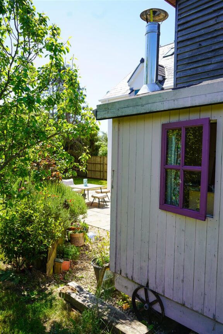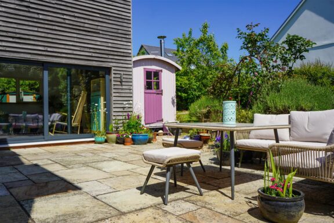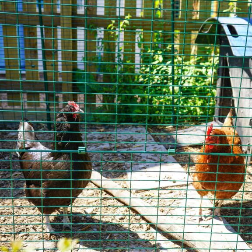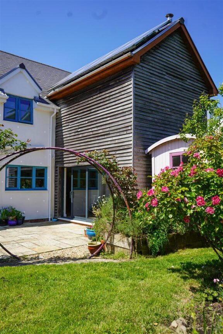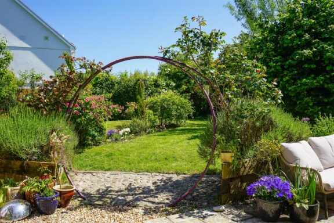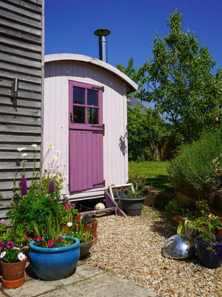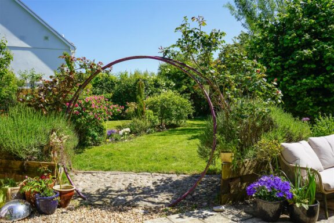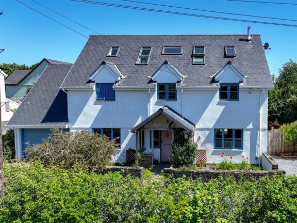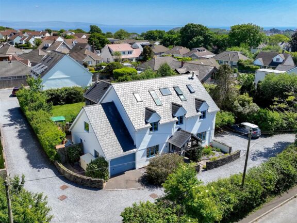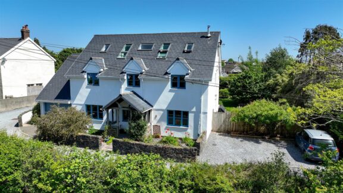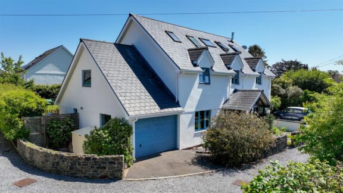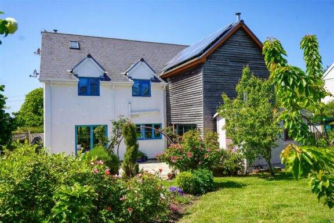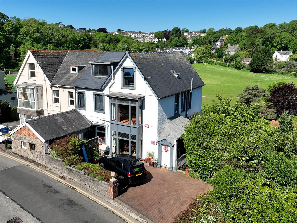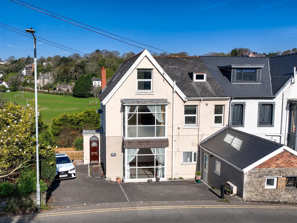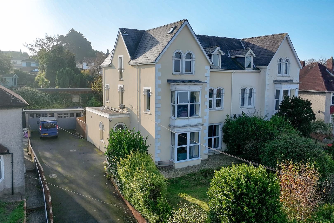
Offers In The Region Of
£975,000
Highpool Lane, Newton, Swansea
- 7 Bedrooms
- 5 Bathrooms
- 2 Receptions
Key features
- Beautifully designed self-build (2012) with farmhouse-inspired style
- 7 bedrooms | 5 bathrooms (3 en suites + family bath + ground floor wet room)
- 0.19-acre private plot with beautiful gardens and fabulous sun terrace.
- Air source heat pump feeding underfloor heating, mechanical ventilation and heat recovery system
- Solar panels with approx. 7 years of Feed-in Tariff remaining
Full property Description
A masterful self-build blending farmhouse charm with cutting-edge sustainability. Offering approx. 2,950 sq ft of beautifully crafted living space, 7 bedrooms, 5 bathrooms, a show-stopping kitchen, wood burners, solar panels, and a versatile garden. Perfectly located within walking distance of Langland, Caswell and Mumbles – this is Gower living at its finest.
The Property
Set on a peaceful private lane within walking distance of Langland, Caswell and Mumbles, this exceptional self-build family home, completed in 2012, blends the charm of a traditional farmhouse with the comfort, sustainability, and functionality of contemporary living. Extending to approximately 2,590 sq ft and set on a generous 0.19-acre plot, this is a home where timeless design meets modern ingenuity.
From the oak-framed storm porch and Gower oak detailing to the triple glazing and underfloor heating powered by an air source heat pump, every element has been carefully considered. The home exudes warmth and elegance while delivering exceptional energy efficiency, privacy, and natural light throughout.
The heart of the house is a stunning open-plan kitchen/family room (approx. 7m x 8m), a bright and welcoming space with windows to three aspects, artisan cabinetry, travertine flooring, a feature log burner, and large sliding doors opening onto the sun terrace. A spacious utility room and an accessible wet room make returning from beach walks, dog adventures, or muddy wellies a breeze.
Across the hall is a front snug and a wonderfully proportioned living room running from front to rear, complete with another log burner and French doors to the garden. The central reception hall, laid in travertine with a handsome staircase, sets the tone for the generous space and thoughtful design that continues throughout the home.
The first floor hosts five double bedrooms, two with en suites, and a luxurious family bathroom. The principal suite benefits from extensive fitted wardrobes and a tranquil outlook overthe village green to the West. The second floor offers two further double bedrooms, one with an en suite and a breathtaking view of Pwll Ddu Head and the sea beyond.
Outside, the property boasts ample off-street parking, an integral garage, a peaceful sun terrace for entertaining, a large and versatile garden brimming with mature planting and wildlife, and a tucked-away practical yard space with laundry area, storage, and a chicken run. From the front, there are open green views, while the rear offers complete privacy – not overlooked and with no direct view of neighbouring properties.
Sustainability is seamlessly integrated into the fabric of this home: a mechanical ventilation and heat recovery system, super-insulated walls, solar panels (with 7 years remaining on the Feed-in Tariff generating approx. £800–£1,000 per annum), rainwater harvesting system, and minimal heating costs thanks to a cleverly zoned air source heat pump and wood burners.
This is a large but intimate family home – perfect for entertaining, adaptable for guests and multi-generational living, and overflowing with light, soul, and a connection to the natural beauty of its Gower surroundings.
The Property is FREEHOLD
The property is connected to all mains services for water, electric and sewerage. The heating system is an air source heating system which feeds underfloor heating. there is also a heat recovery system to feed heat exchange system for hot water. There are solar panels - 2v system with just under 7 years left on the feed in tarrif.
The Council tax is Band H (£4,286 p.a.)
The EPC rating is TBC
The Location
Location
Interested in this property?
Why not speak to us about it? Our property experts can give you a hand with booking a viewing, making an offer or just talking about the details of the local area.

