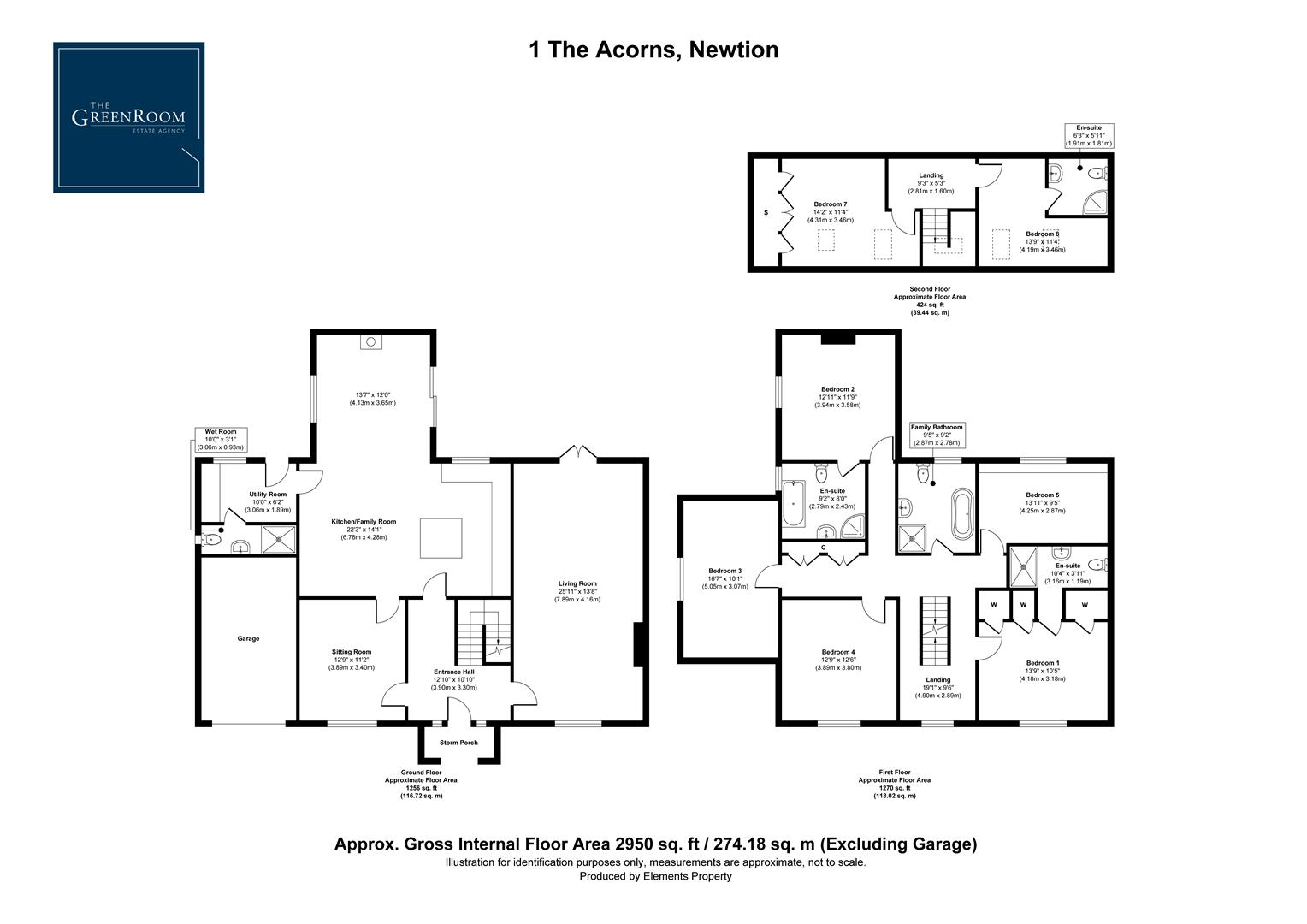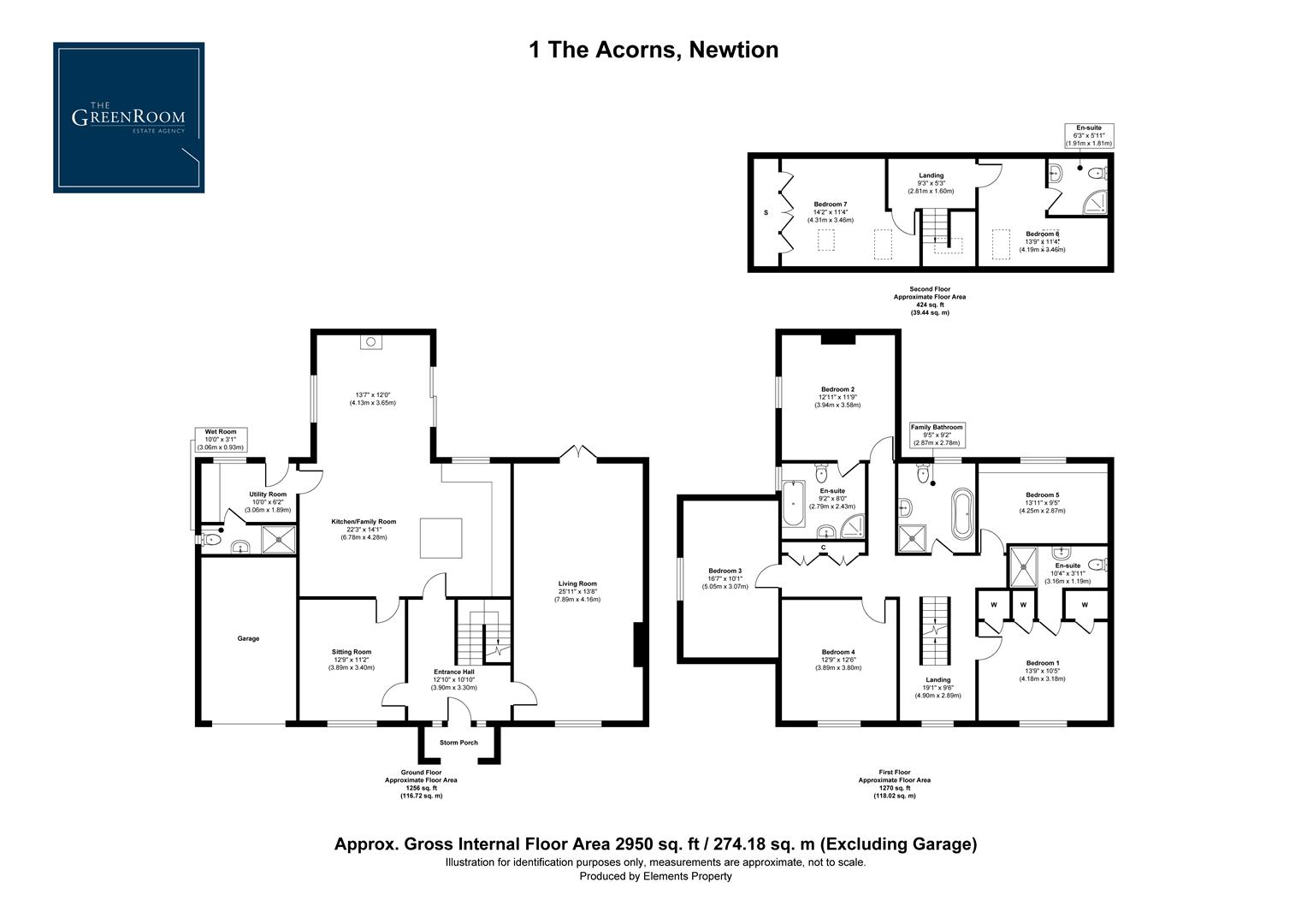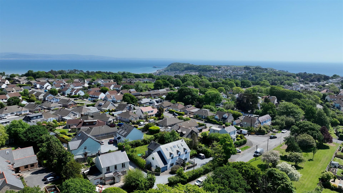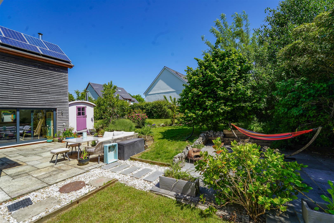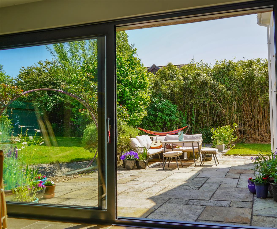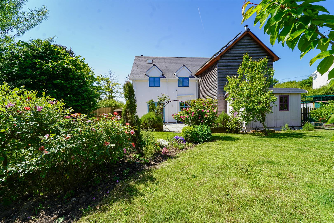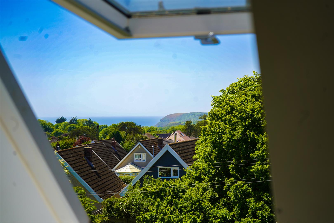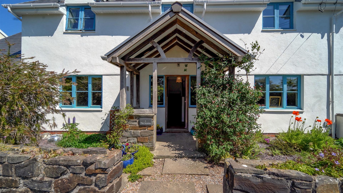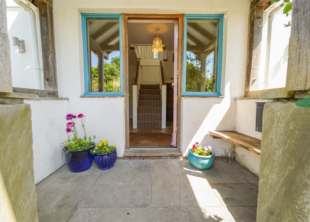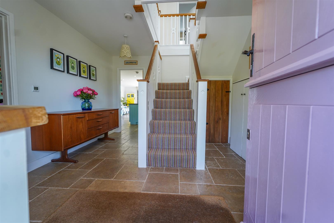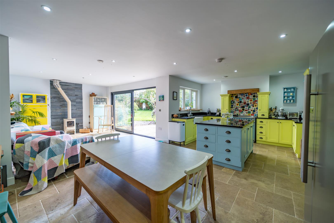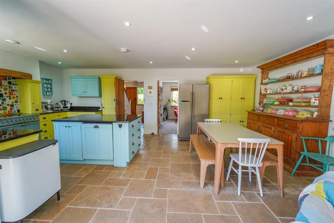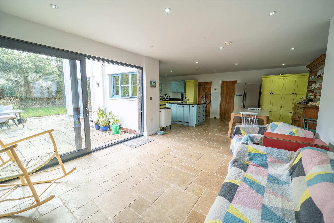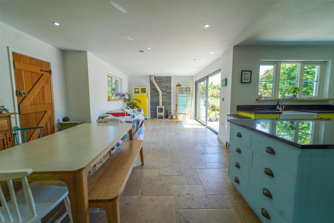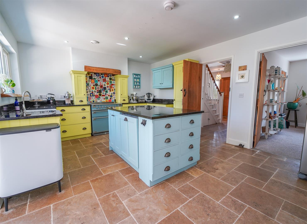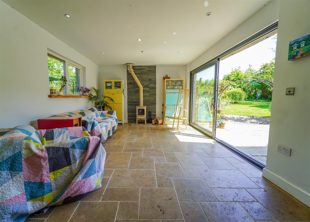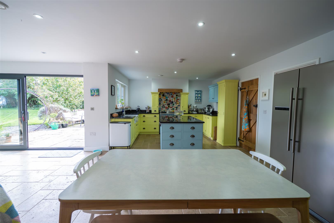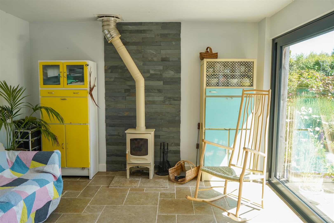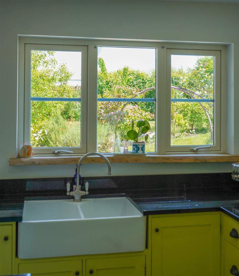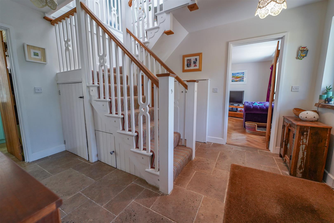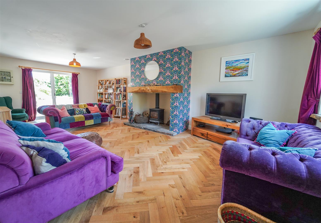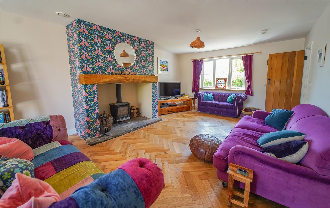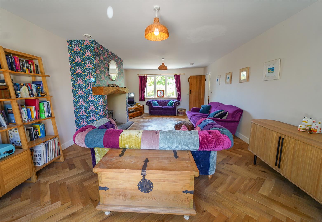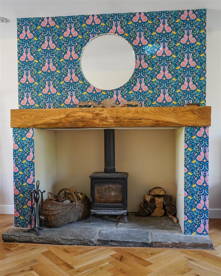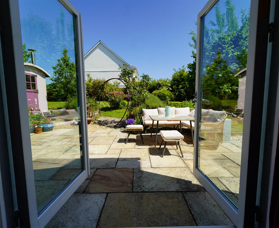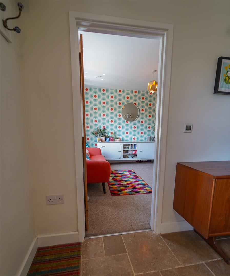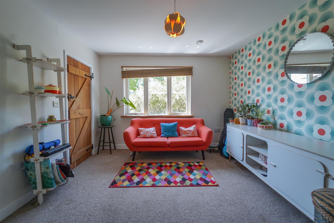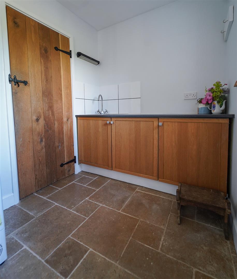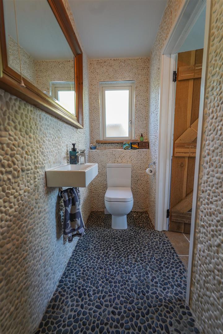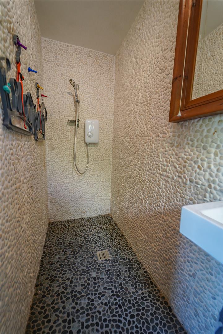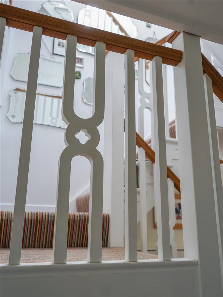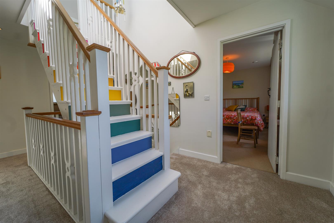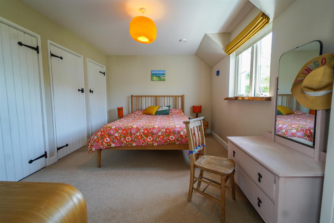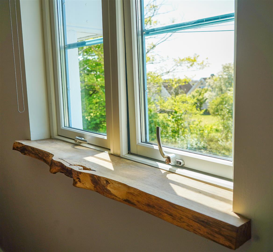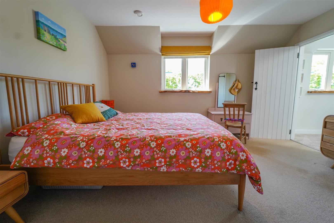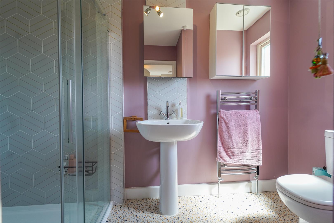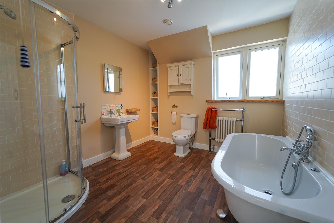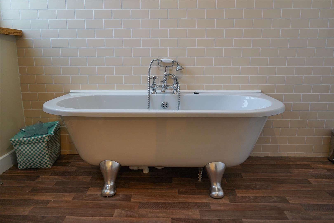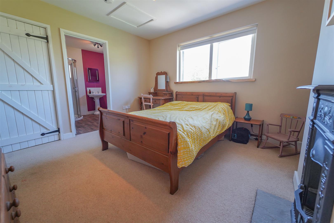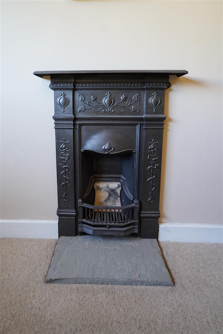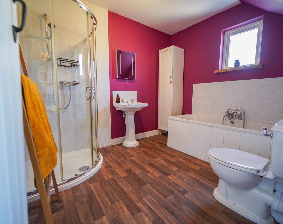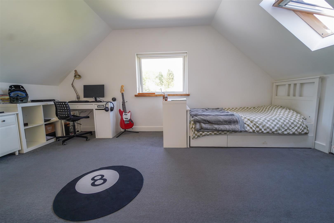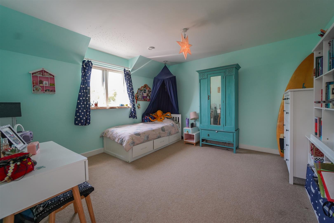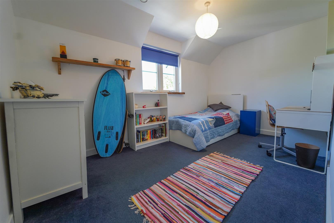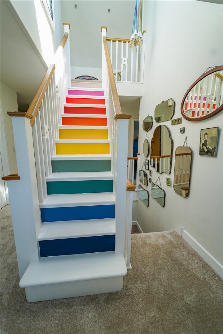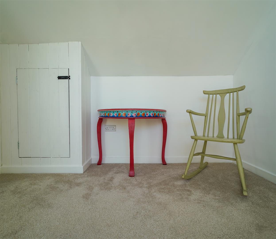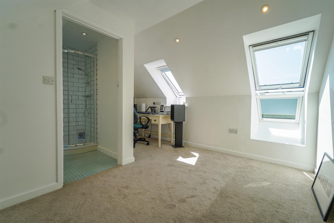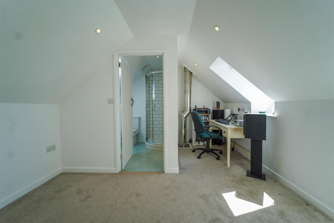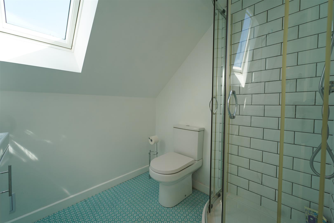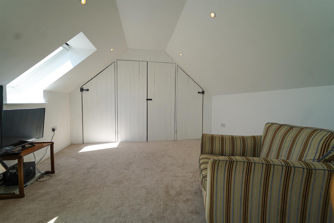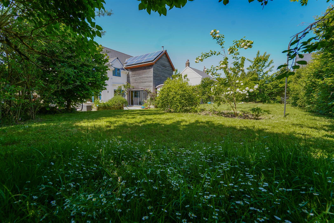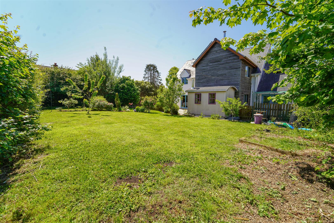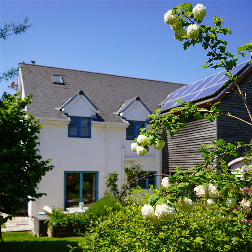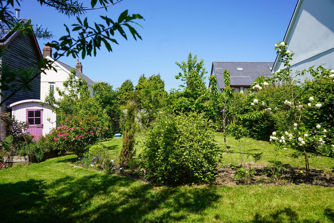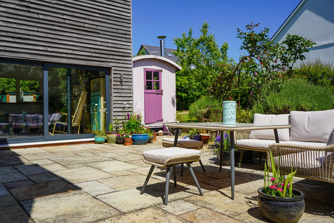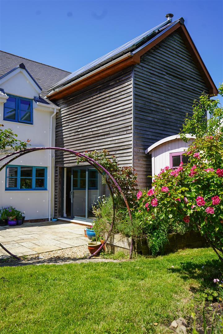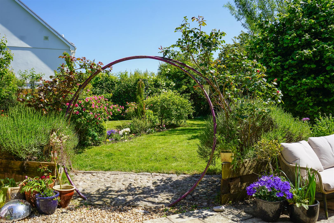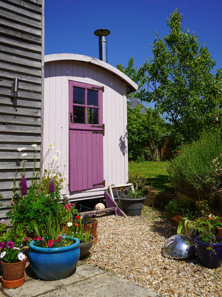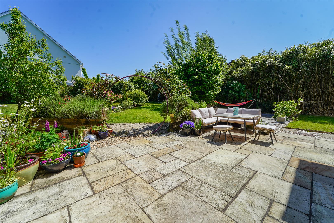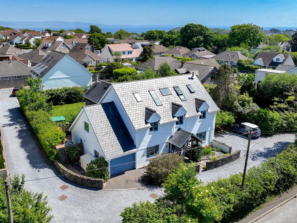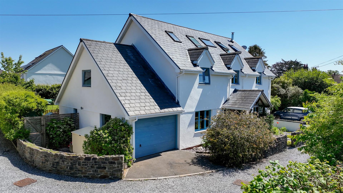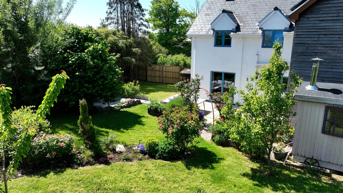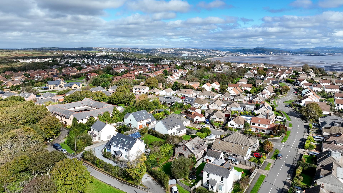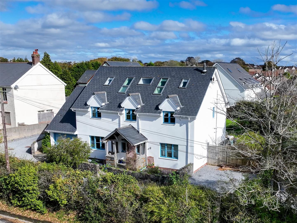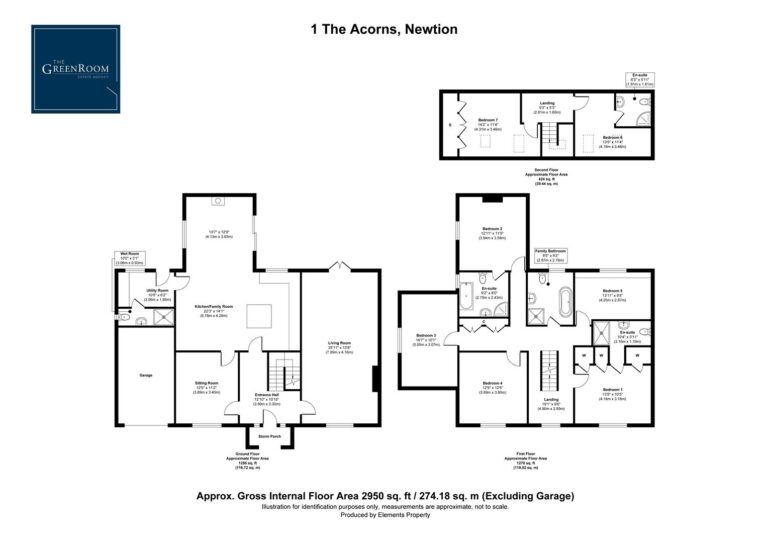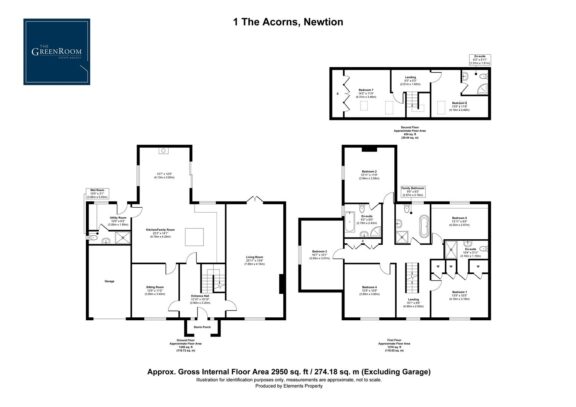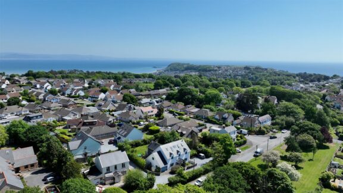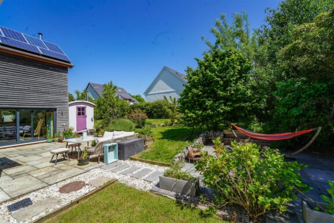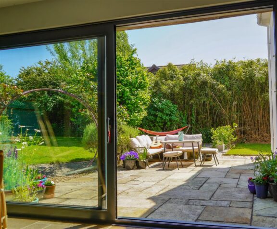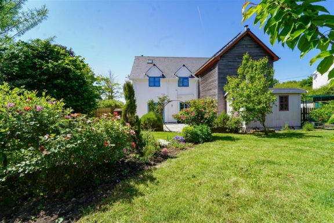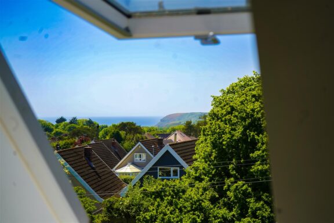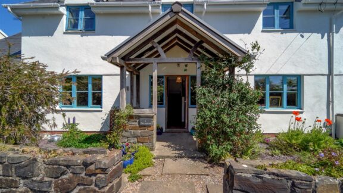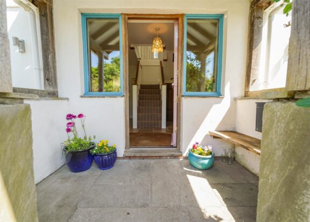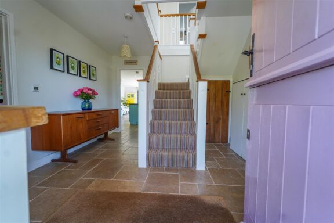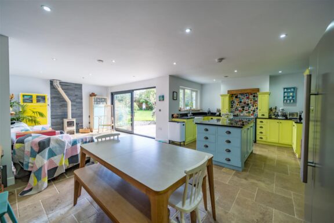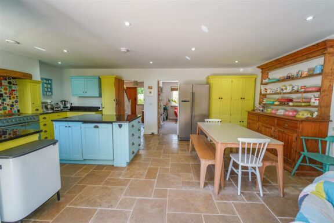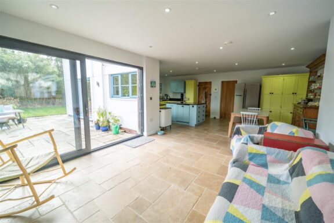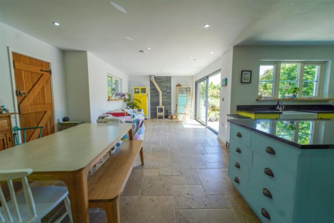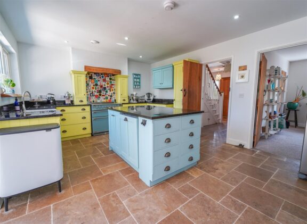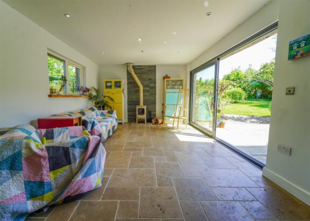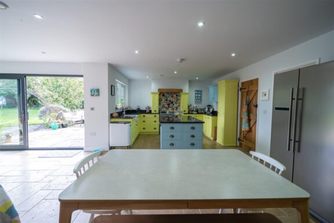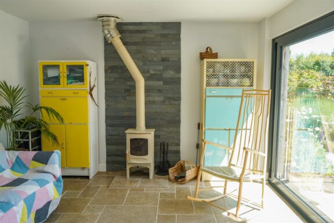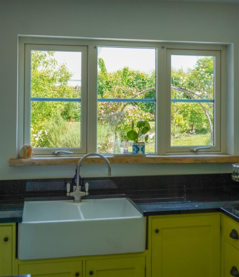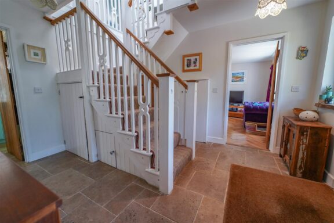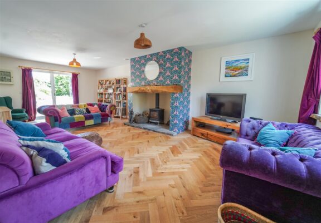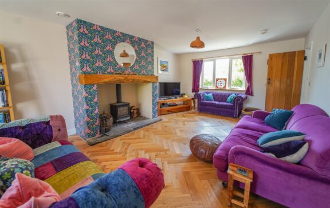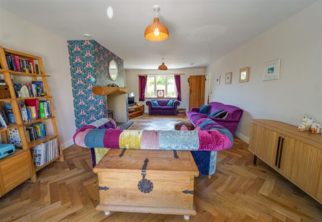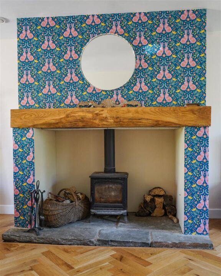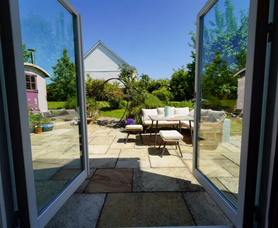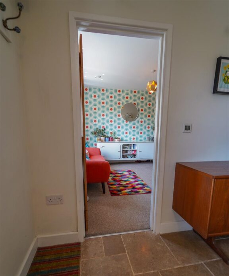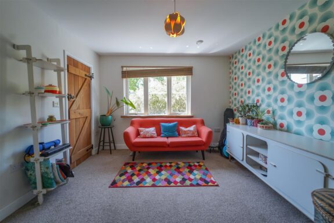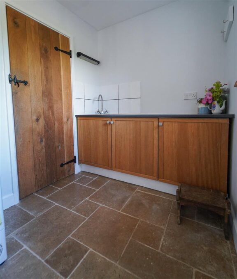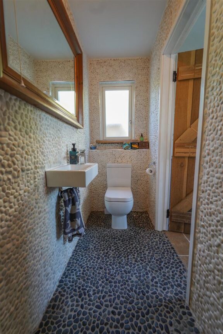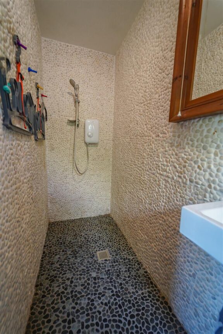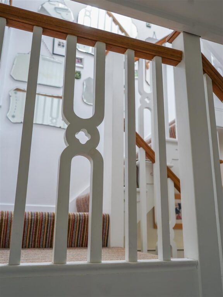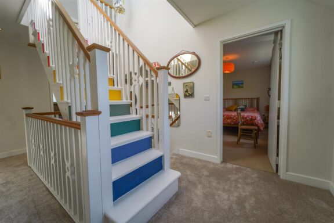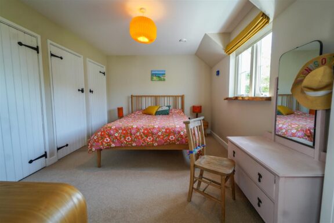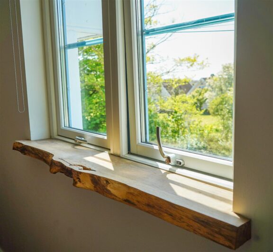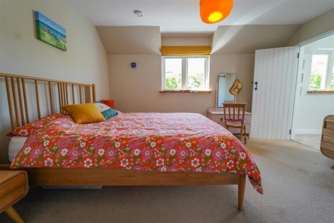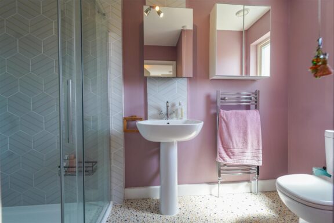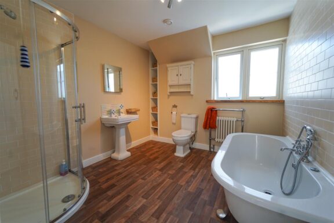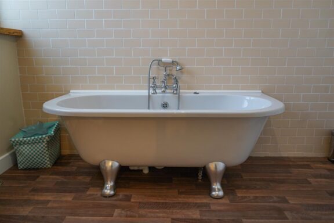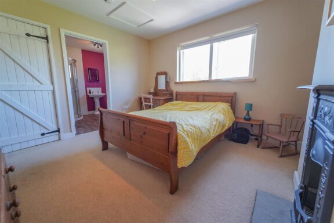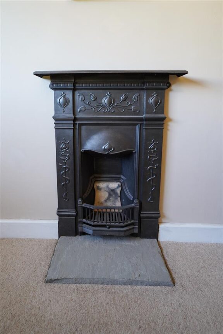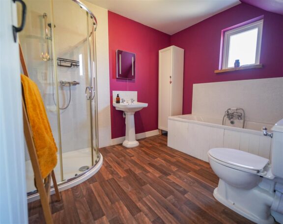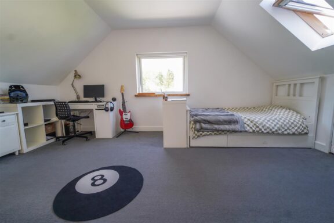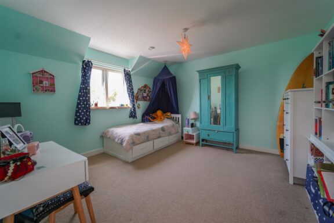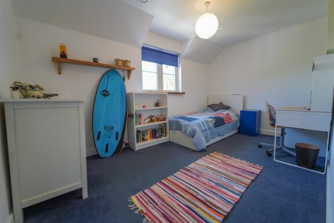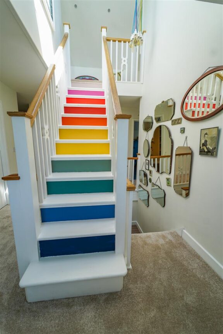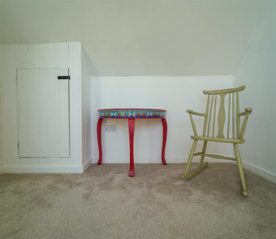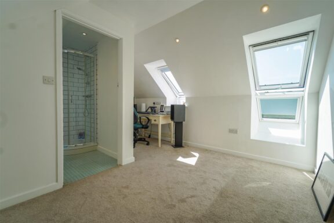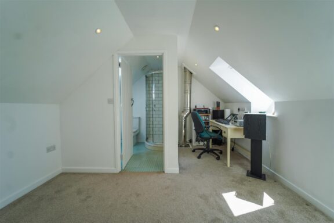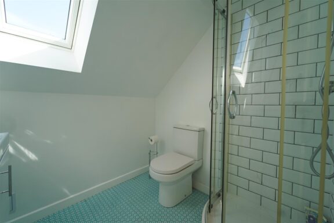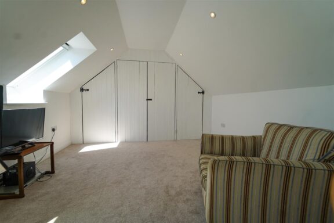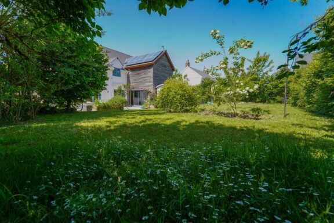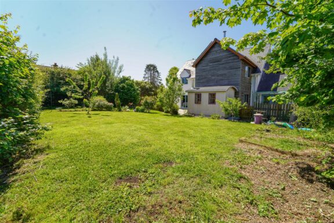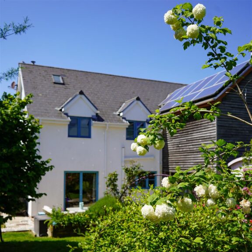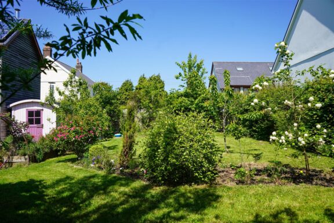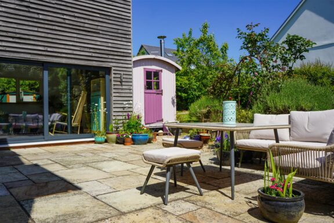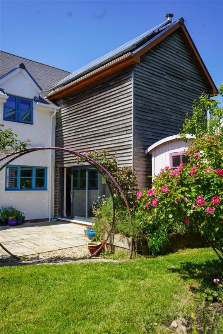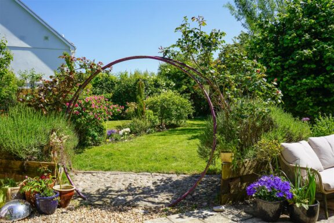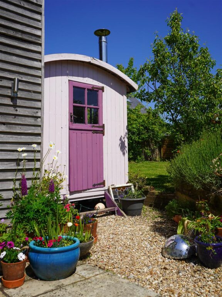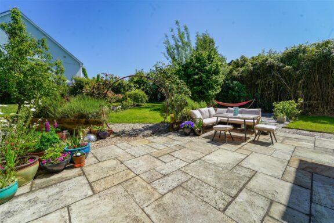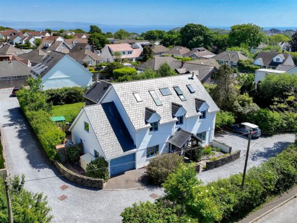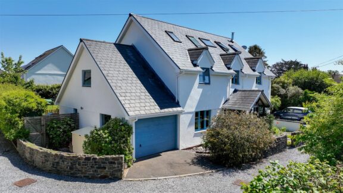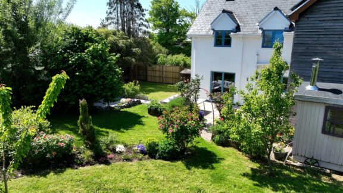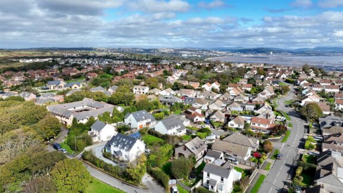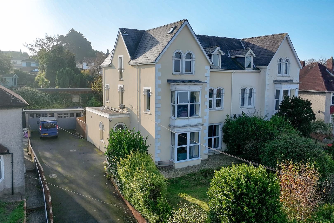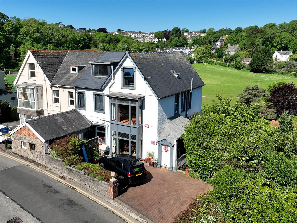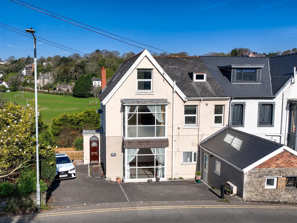
Offers In The Region Of
£935,000
Highpool Lane, Newton, Swansea
- 7 Bedrooms
- 5 Bathrooms
- 2 Receptions
Key features
- Approx. 2,950sqft of beautifully designed living accommodation
- Seven bedrooms and five bathrooms including three en suites
- Air-source heating, solar panels, rainwater harvesting, mechanical ventilation and heat recovery system and triple glazing
- Integral garage and ample driveway parking
- Gorgeous private gardens with the plot extending to 0.19 acres.
Full property Description
A beautiful self-build family home blending farmhouse warmth with contemporary innovation, 1 The Acorns is a home of offering luxury finishes, practical design and green credentials in equal measure. Extending to approximately 2,950sqft, it offers seven bedrooms, five bathrooms and beautifully appointed, energy-efficient living spaces — all moments from Langland, Caswell and Mumbles.
The Property
Set on a peaceful private lane in Newton, within walking distance of Langland Bay, Caswell and Mumbles Village, 1 The Acorns is an exceptional modern family home completed in 2012 — a seamless fusion of traditional farmhouse character and cutting-edge design. Built to an exacting specification, the house combines Gower oak detail, triple glazing, and sustainable technology to create a home that is as energy efficient as it is inviting.
The spacious ground floor is designed for modern living, centred around a show-stopping open-plan kitchen and family room (approx. 7m x 8m). This bright and sociable space features artisan cabinetry, a feature log burner, travertine flooring and sliding doors that open to the sun terrace and gardens beyond. To one side, a generous utility room and accessible wet room provide practical space for returning from beach walks, wetsuits, or muddy boots. Across the hall sits a cosy sitting room and a full-depth living room with a second log burner and French doors to the garden, creating multiple zones for family life and entertaining.
The first floor offers five double bedrooms, two with en suites, and a stylish family bathroom. The principal suite enjoys fitted wardrobes and serene views across the village green to the west. The top floor features two further bedrooms, one with an en suite, and both benefitting from elevated views over the treetops towards Pwll Ddu Head and the sea.
Outside, the property enjoys a generous 0.19-acre plot, with a private shared driveway leading to an integral garage and ample parking. The rear garden is a peaceful retreat, full of mature planting, wildlife and birdlife, with space for entertaining, a kitchen garden, or even small animals. The shepherds hut is currently utilised as a workshop and has power connected and heating (through a log burner). To the front are open views across the green, while the rear enjoys complete privacy with no direct overlooking neighbours.
Sustainability and comfort are at the core of this exceptional home. Features include a super-insulated build, air-source heat pump feeding underfloor heating, mechanical ventilation and heat recovery system, solar panels (earning approximately £800–£1,000 per year with nearly seven years remaining on the Feed-in Tariff), and a rainwater harvesting system supplying outdoor taps and WC flushes. Gower oak lintels, engineered oak and travertine flooring, and triple glazing complete the detail — a home of rare quality and conscience.le for guests and multi-generational living, and overflowing with light, soul, and a connection to the natural beauty of its Gower surroundings.
The Property is FREEHOLD
The property is connected to all mains services for water, electric and sewerage. The heating system is an air source heating system which feeds underfloor heating. there is also a heat recovery system to feed heat exchange system for hot water. There are solar panels - 2v system with just under 7 years left on the feed in tarrif.
The Council tax is Band H (£4,286 p.a.)
The EPC rating is TBC
The Location
Location
Interested in this property?
Why not speak to us about it? Our property experts can give you a hand with booking a viewing, making an offer or just talking about the details of the local area.
