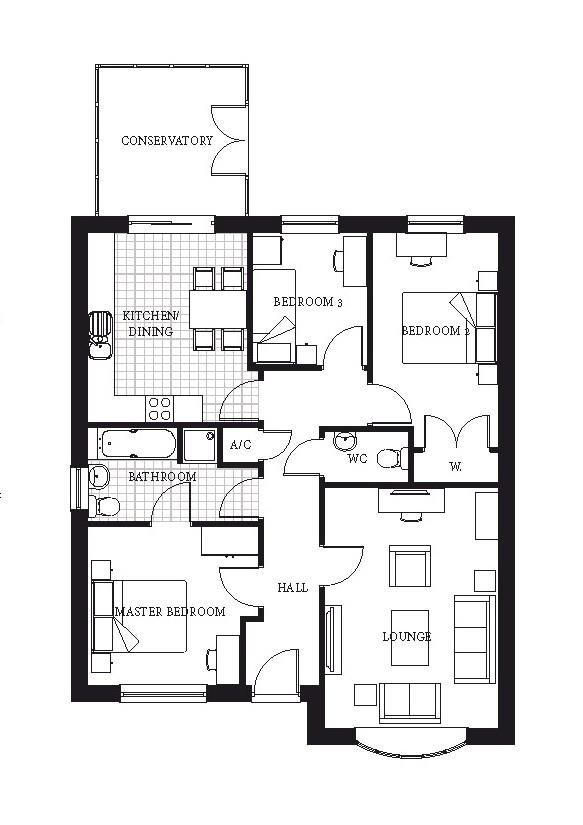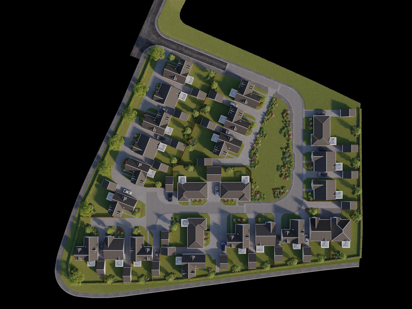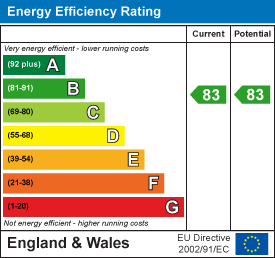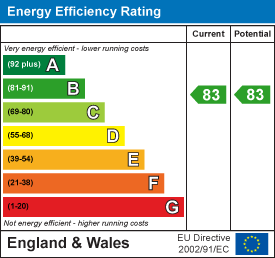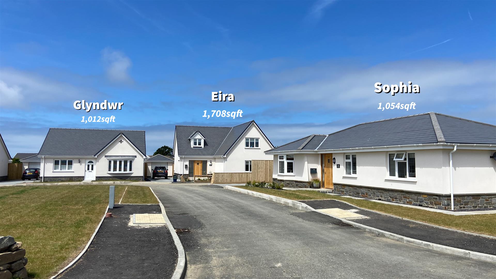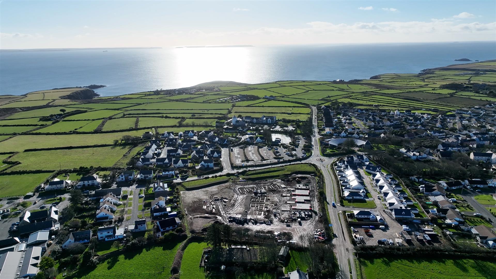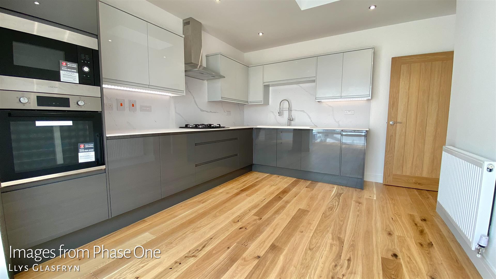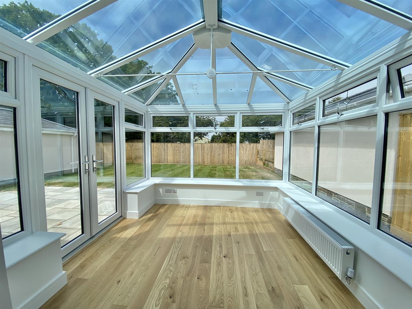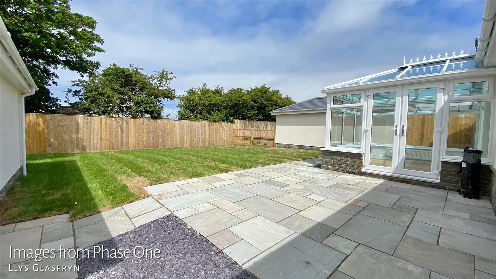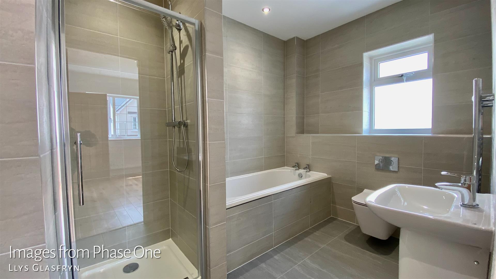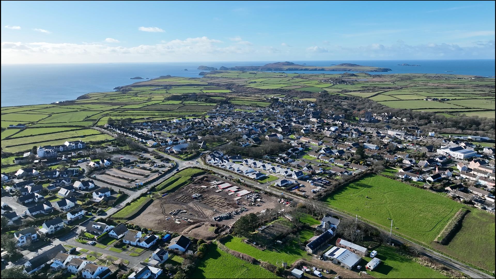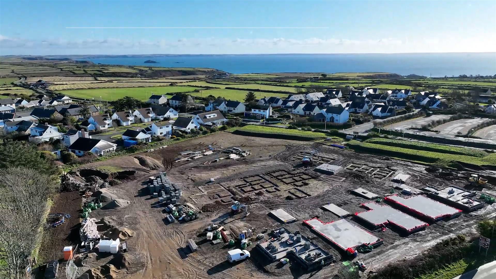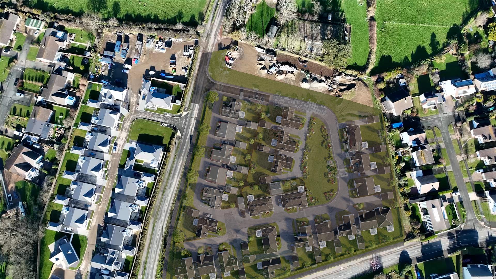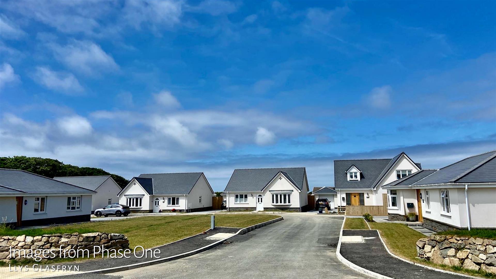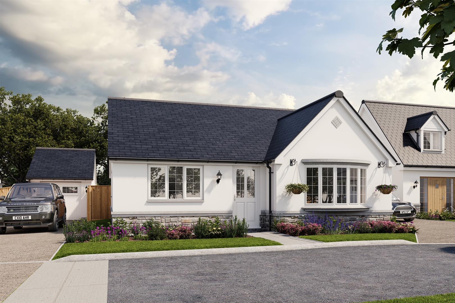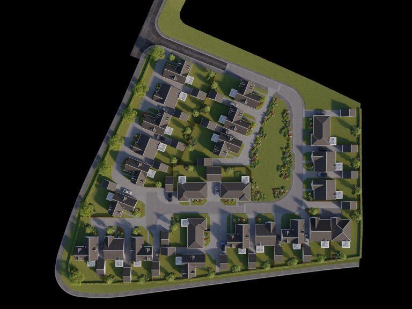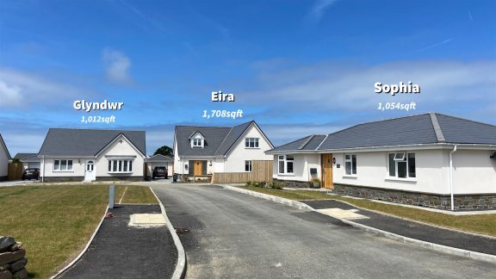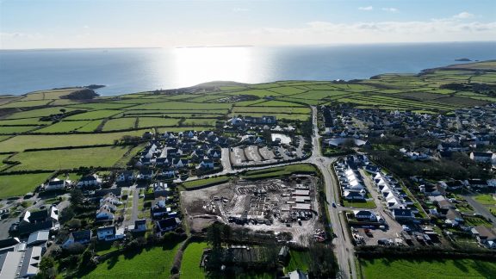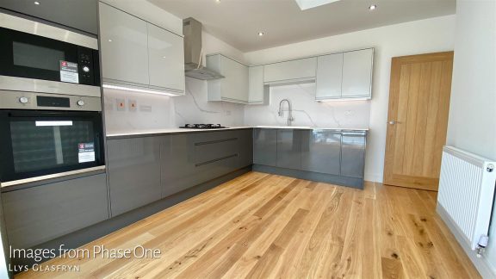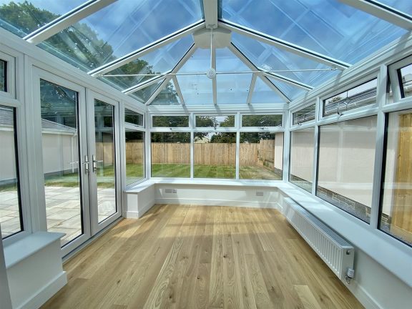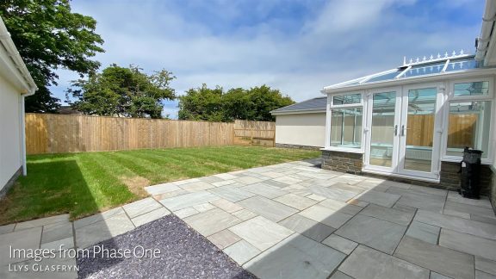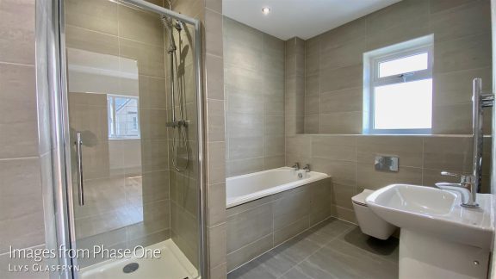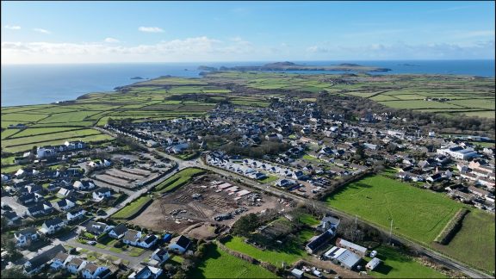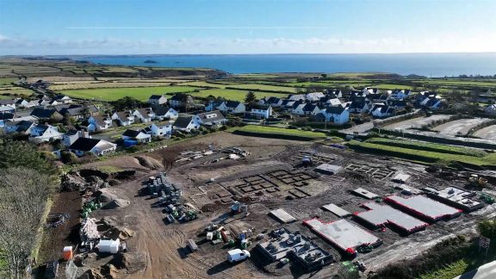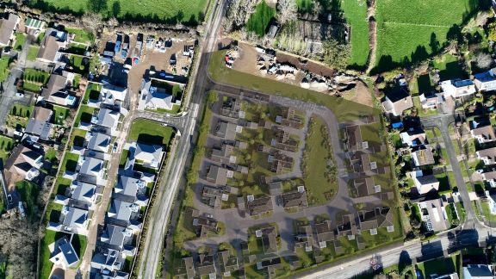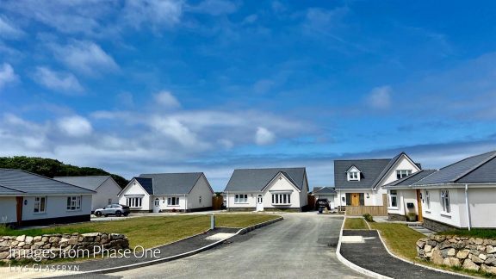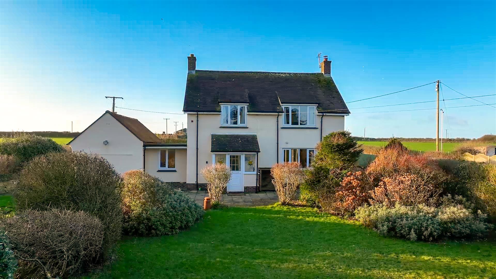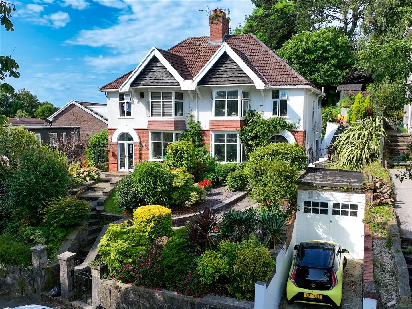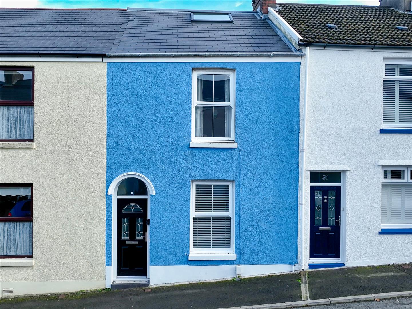
Asking Price
£450,000
The Glyndwr, Maes Y Felin, St. Davids, Haverfordwest
- 3 Bedrooms
- 1 Bathrooms
- 1 Receptions
Key features
- A stunning new build detached Bungalow in St. Davids, Pembrokeshire.
- Fabulous Location on The Pembrokeshire Coast.
- Superb fitted kitchen with conservatory
- 1,012sqft approximately
- A short walk to City Centre
- Spacious plots with garage and driveway
- First Plots Ready For Occupation in Summer/Autumn 2023.
- EPC Rating: B
- Council Tax Band: TBC
Full property Description
** LAST GLYNDWR REMAINING**
Just a couple of minutes on foot from the centre of St Davids but also on the edge of the countryside, Maes Y Felin is a tranquil development built to uncompromisingly high standards.
The Glyndwr is a charming and versatile home, this bungalow is perfect for a couple or small family, offering three bedrooms, a generous family bathroom and plenty of storage space.
GRD Ltd adheres to the consumer code for housebuilders, for more information please ask.
St Davids
Set at the westernmost tip of Pembrokeshire, St Davids is one of the most breathtakingly beautiful places in Wales. Big skies, a rugged coastline and golden beaches make it a popular destination for everyone from surfers to walkers, while many people visit for rest and relaxation in the grounds of its extraordinary cathedral.
Famous as the legendary birthplace of Wales’ patron saint, St Davids is the UK’s smallest city. It has a long and fascinating history; it’s said that the cathedral and picturesque bishop’s palace were built in a dip so that Viking raiders couldn’t spot them from the sea. On the edge of town, St Non’s well is rumoured to have sprung up when St Non gave birth to St David on the site of the neighbouring chapel. Now a ruin, the chapel sits within a stone circle overlooking the sea.
At the heart of St Davids is a network of pretty streets lined with stone and colour-washed buildings; these include a generous helping of boutiques, galleries, cafes and restaurants—despite its relatively small size, St Davids has an abundance of excellent places to eat and drink, from fine dining to buzzy, informal options.
One of Pembrokeshire’s most desirable places to live, St Davids offers a supreme quality of life in a friendly community, surrounded by stunning coast and countryside. There are several destination beaches nearby, including surfing hotspot Whitesands Bay; Porthselau, a tranquil hidden cove; and Porthlysgi Bay, a beautiful spot for swimming. Caerfai Bay, with its rockpools and striking grey, green and vivid pink rocks, is a 20-minute walk from Llys Glasfryn.
Maes Y Felin
Just a couple of minutes on foot from the centre of St Davids but also on the edge of the countryside, Maes Y Felin is a tranquil development built to uncompromisingly high standards.
Inside these traditionally-built homes you’ll find oak floors and doors, granite worktops and luxurious bathrooms with floor-to-ceiling tiles; and fibre broadband (fttp). Outside there are slate roofs, detached garages with electricity charging points for electric vehicles, and numerous other thoughtful touches. We’ve provided generous lawns and gardens and left plenty of space between the homes, creating an attractive, relaxing environment.
There are three property types available at Maes Y Felin:
The Eira
Bedrooms: 4 | Plots: 2, 3, 4, 5, 8, 10, 11, 12, 14, 16, 17 & 19
Internal Living Area: 158.67m² | 1,708 sq ft²
The Glyndwr
Bedrooms: 3 | Plots: 1, 9, 13, 18, 20, 21, 22 & 23
Internal Living Area: 94m² | 1,012 sq ft²
The Sophia
Bedrooms: 3 | Plots: 6, 7, 15 & 24
Internal Living Area: 98m² | 1,054ft2²
The Glyndwr
Plots: 1, 9, 13, 18, 20, 21, 22 & 23
Internal living area: 96.15 m² | 1,035 sqft²
The Glyndwr
A charming and versatile home, this bungalow is perfect for a couple or small family, offering three bedrooms, a generous family bathroom and plenty of storage space.
The light and airy lounge provides ample room for relaxation, while the generous kitchen/diner opens onto a large conservatory, enabling you to enjoy your garden all year round. On sunny days, step out of the conservatory onto
the patio for a spot of al fresco dining.
The bungalow has been traditionally built using the finest materials, meaning it feels solid and will retain its good looks. The thoughtful touches include native Pennant stone, oak floors and doors, granite worktops, full tiling in
the bathroom and slate roof tiles, while the provision of features such as fibre broadband (fttp) and a charging point for electric vehicles means your home is contemporary as well as timeless.
Internal floor plans may be subject to alteration. *Dimensions listed are maximum.
Computer generated images are for illustrative purposes only
GRD Homes
After working in the housebuilding industry for over 20 years, qualified town planner Gareth Rhys Davies realised there was a niche market for bespoke, luxurious homes that were also accessibly priced. While some developers focus on high density developments and cost-cutting building techniques, Gareth wanted to create homes with a sense of space and style, built with materials he knew would endure and stay looking authentic and attractive. The result was the formation of GRD Homes in 2014.
A small, family-run firm, it places an emphasis on a high level of customer service that’s personal, professional and detailed. GRD Homes employs the best-qualified tradespeople, uses quality, branded materials and factors in environmental considerations to create sustainable homes that can be tailored to meet individual needs. Plenty of thoughtful details are included, from fast fibre broadband to charging points to vehicles.
GRD Homes prides itself on meticulous attention to detail and provides a 10-year guarantee for every home. A commitment to creating spacious, attractive developments has made GRD homes synonymous with building timeless
bungalows and dormer bungalows. The success of its previous developments in Carmarthenshire and West Wales has helped to build the firm’s reputation and assure its future.
Kitchen/Dining
Metric: 3.75 x 3.39
Imperial: 12'3" x 11'1"
Living Room
Metric: 3.68 x 5.09
Imperial: 12'0" x 16'8"
Conservatory
Metric: 2.72 x 2.95
Imperial: 8'11" x 9'8"
WC
Metric: 2.12 x 1.09
Imperial: 6'11" x 3'6"
Master Bedroom
Metric: 3.63* x 3.38*
Imperial: 11'10"* x 11'1"*
Bedroom Two
Metric: 2.58* x 5.3*
Imperial: 8'5"* x 17'4"*
Bedroom Three
Metric: 2.66 x 2.78
Imperial: 8'8" x 9'1"
Bathroom
Metric: 3.63* x 2.15*
Imperial: 11'10"* x 7'0"*
Location
Interested in this property?
Why not speak to us about it? Our property experts can give you a hand with booking a viewing, making an offer or just talking about the details of the local area.
