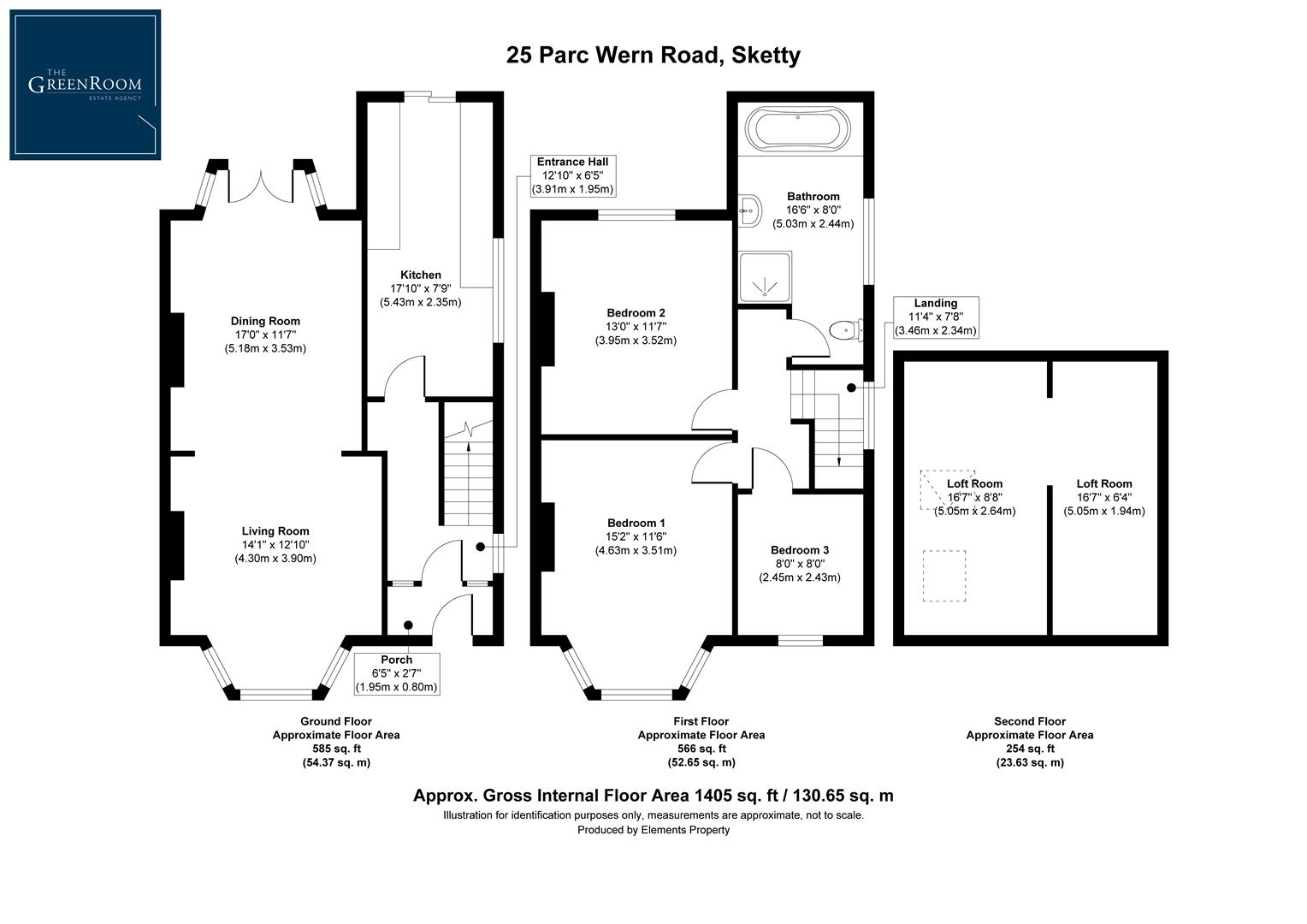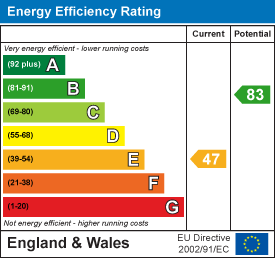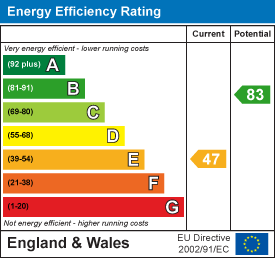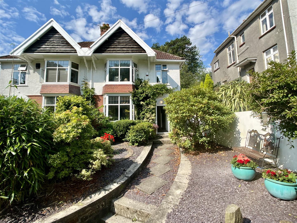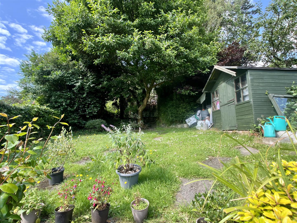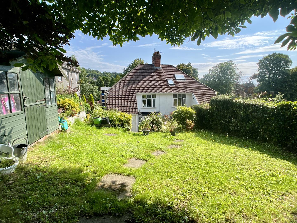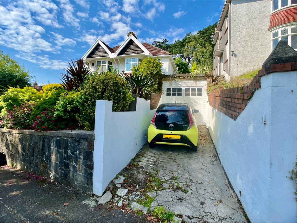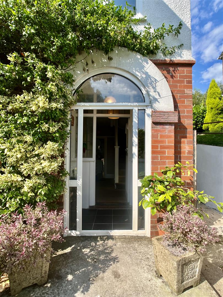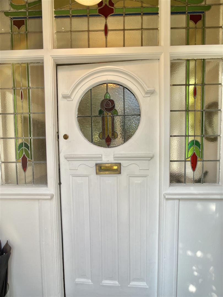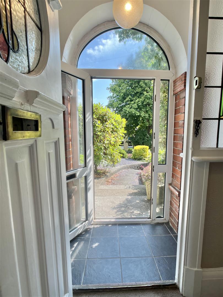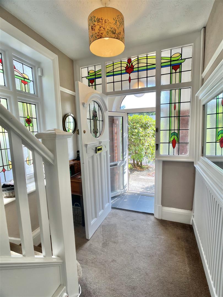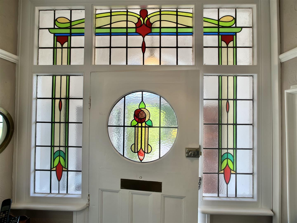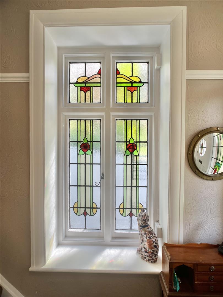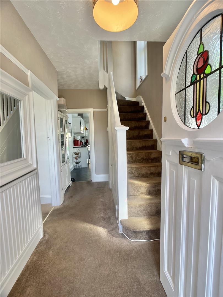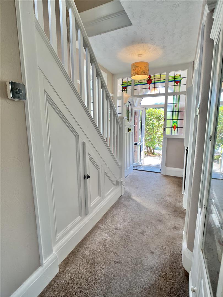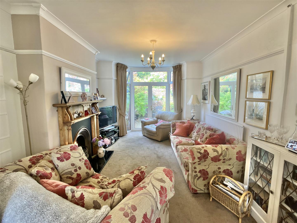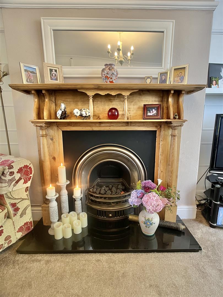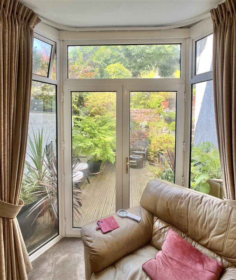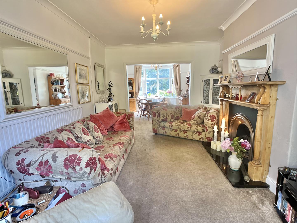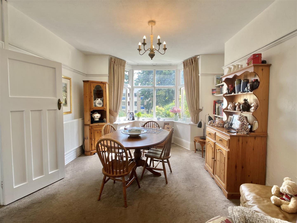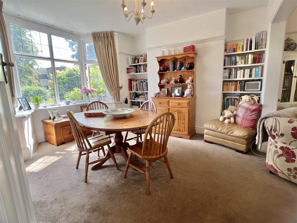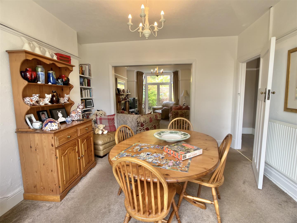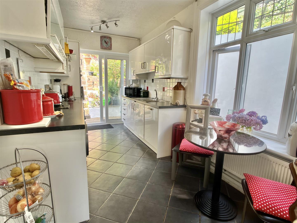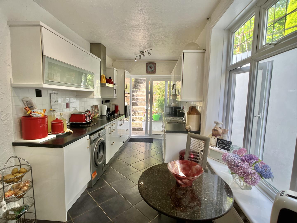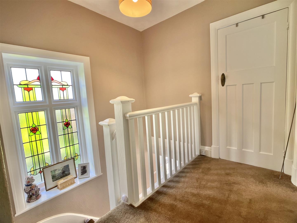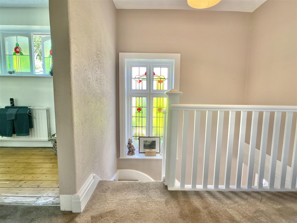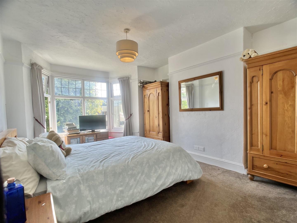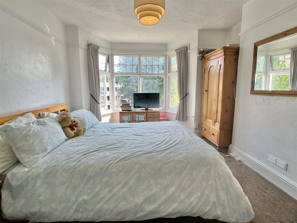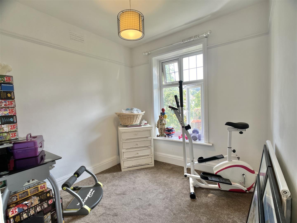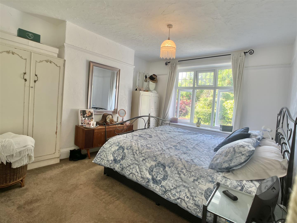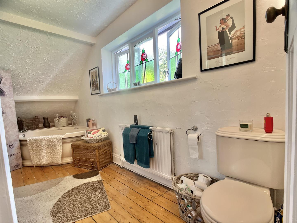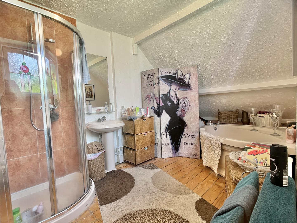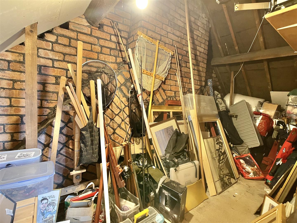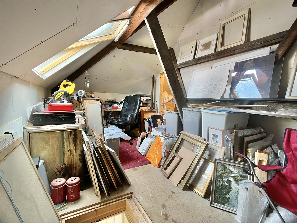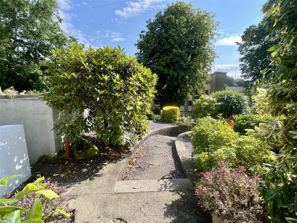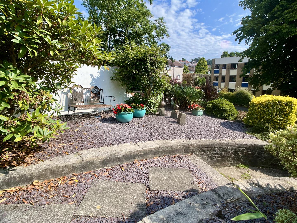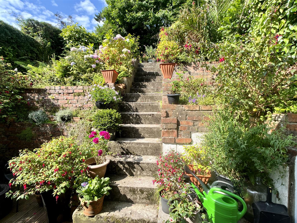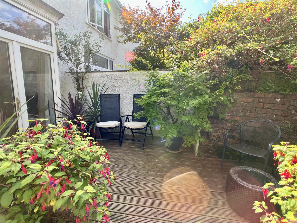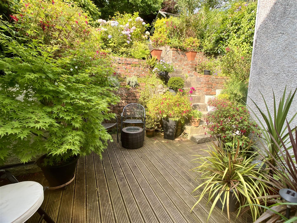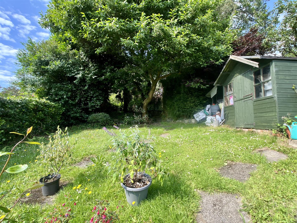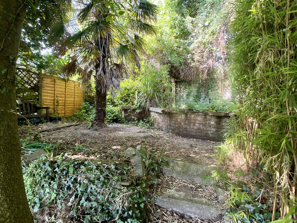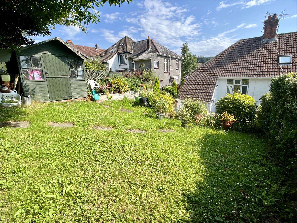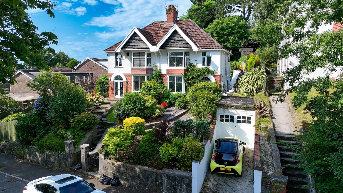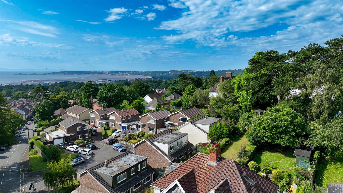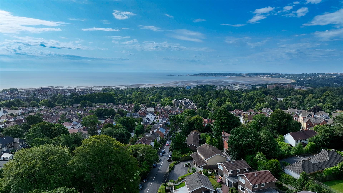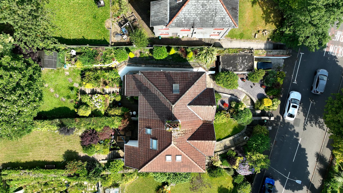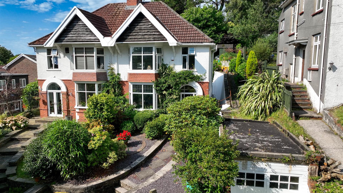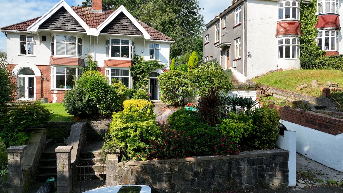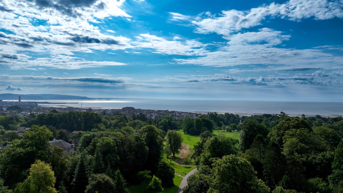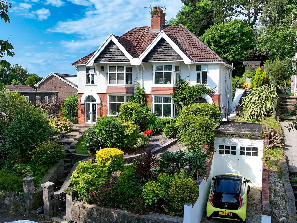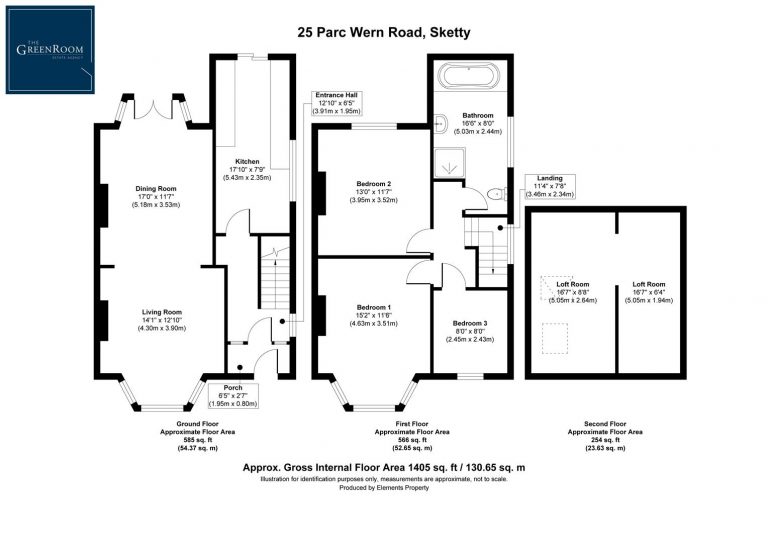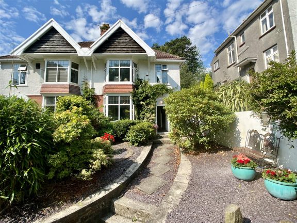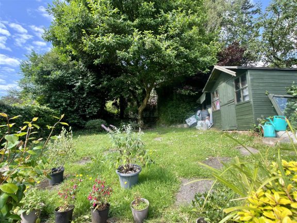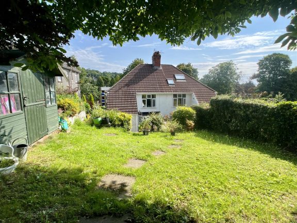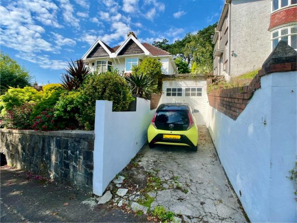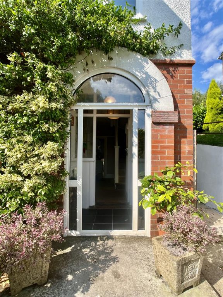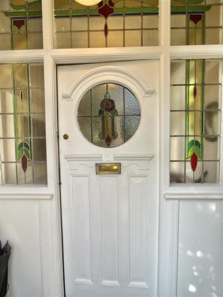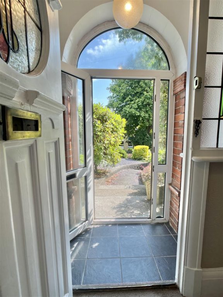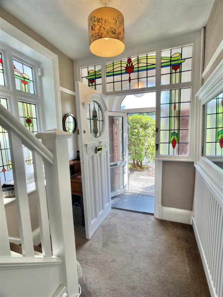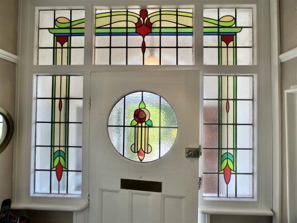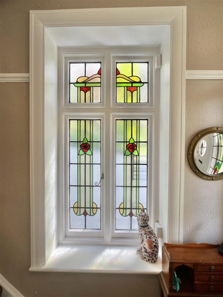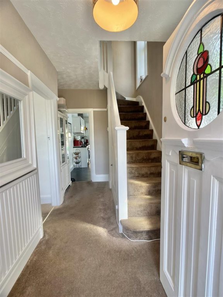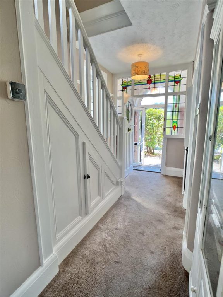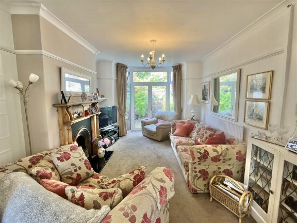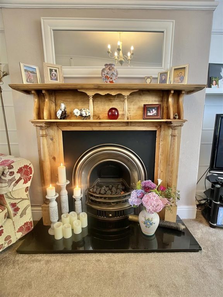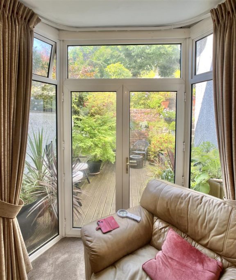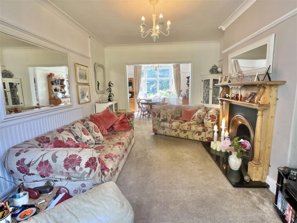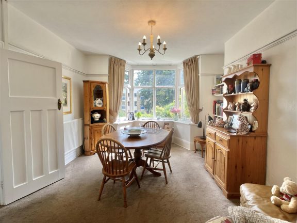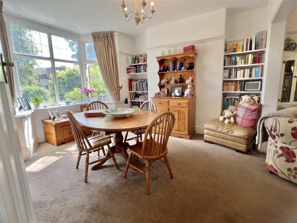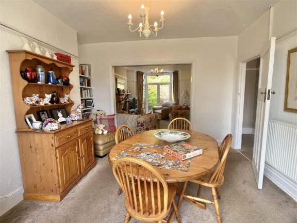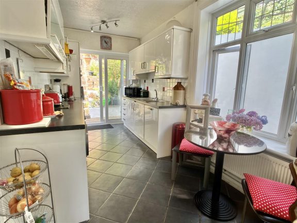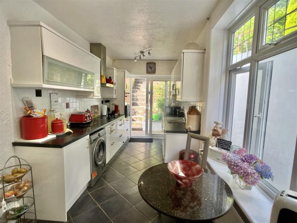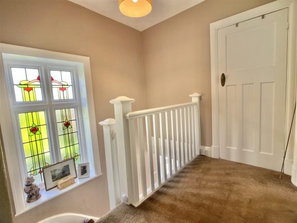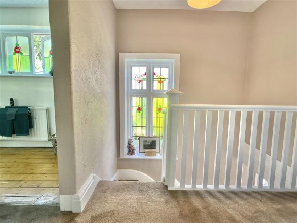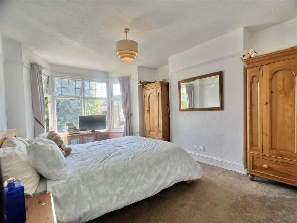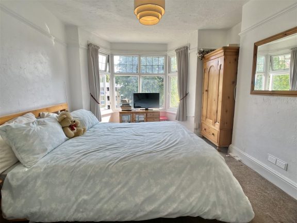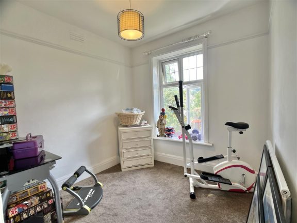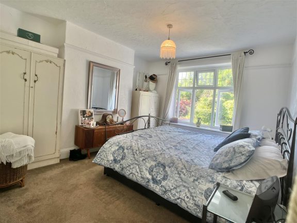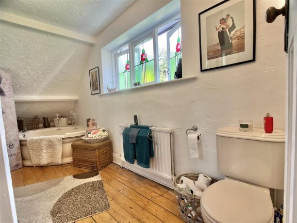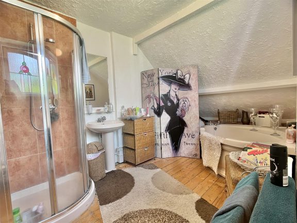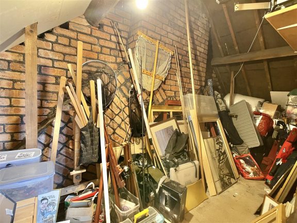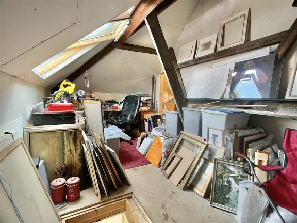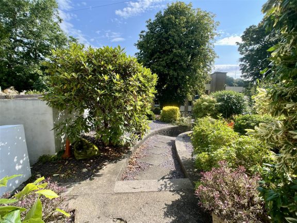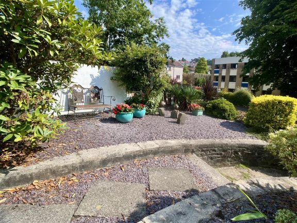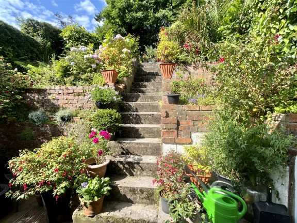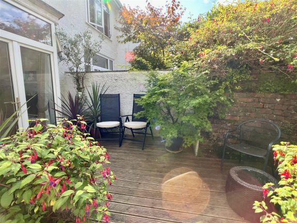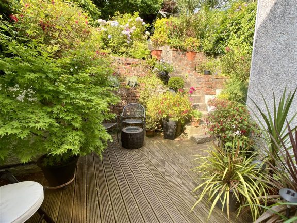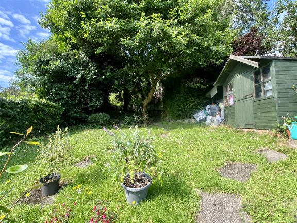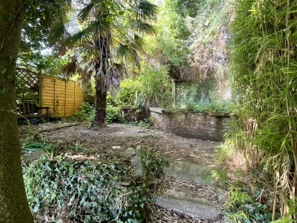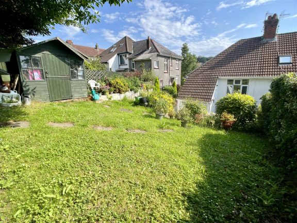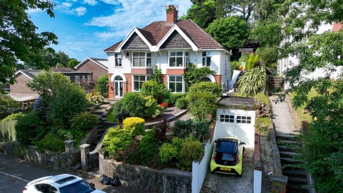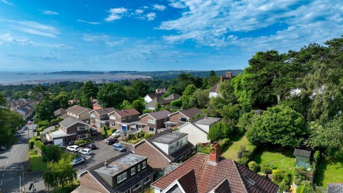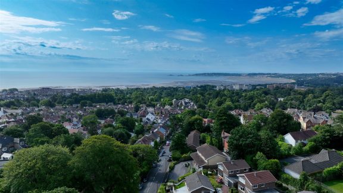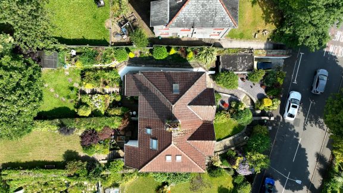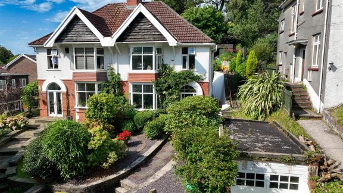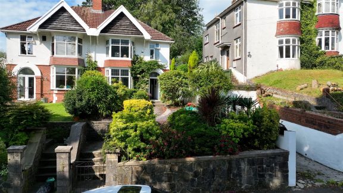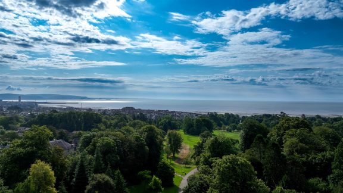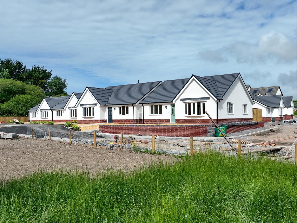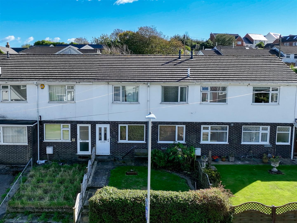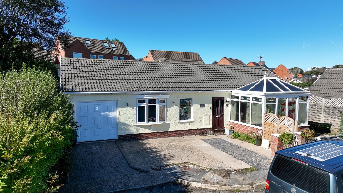
Offers In The Region Of
£360,000
Parc Wern Road, Sketty, Swansea
- 3 Bedrooms
- 1 Bathrooms
- 2 Receptions
Full property Description
Nestled in a tranquil residential street, this charming three-bedroom semi-detached house offers a perfect blend of character and potential. This inviting Edwardian home features beautifully maintained gardens to both the front and rear, providing an idyllic setting for family life.
Upon entering, you are greeted by a characterful reception hall complete with the original stained glass window detail and stairs rising to the first floor. To the left there is a through reception room which is a versatile space boasting large bay windows to front and rear, allowing an abundance of natural light to flood in, creating a warm and welcoming atmosphere. To the rear of the property is a spacious and bright kitchen, ideal for modern family living.
The house exudes a lovely feel throughout, retaining many of its original features and offering a wonderful canvas for personalisation. While not entirely modernised, it presents an excellent opportunity for those looking to add their own touch to a characterful home.
The first floor accommodates three well-proportioned bedrooms, each providing a comfortable retreat. The large windows continue the theme of light and space, enhancing the overall charm of the house. The property has a partially converted loft (accessed via loft ladder) which is currently used as an art studio and store room.
The exterior is equally appealing, with well-tended gardens at the front that contribute to the property’s curb appeal. The rear garden is a delightful haven, perfect for outdoor dining, gardening enthusiasts, or simply relaxing in a private and peaceful environment.
With its blend of character, light-filled spaces, and potential for modernisation, this delightful three-bedroom semi-detached house offers a unique opportunity to create a truly special family home.
The Property
The property occupies an elevated postion from street level, there is a driveway and garage to the side of the front garden which is accessed via steps from street level. The front garden is a delightful space with plenty of mature flowers and shrubs attracting lots of bird life and creating a peaceful, calming place to sit.
The front door leads into a porcha and then through to the entrace hall which is spacious and inviting. The ground floor accommodation is arranged off the entrance hall with a door leading into the through reception room which has large bay windows to front and back - a really attractive feature, and a period fireplace in the living area. The rear bay window has French doors leading out to a beautiful secluded patio area in the west facing rear garden.
The kitchen is contemorary in style and offers space for a breakfasting table and offers a dual aspect allowing natural light to flood in. To the rear there are sliding patio doors leading out to the garden.
The stairs lead up from the entrance hall to a spacious landing on the first floor which has a beautiful stained glass window.
There are two double bedrooms to front and rear and the third bedroom is a large single room. The family bathroom is to the rear of the house and offers a separate bath and shower cubicle.
The loft has been partially converted offering two rooms wiith a velux window. It is cureently utilised as an art studio and store room. The loft is accessed via a pull down loft ladder.
The rear garden is laid out in three equally charming sections - there is a lovely private patio directly behind the house then steps rise to a lawned garden which in turn leads to a secluded area where there is a summer house which needs replacing however this are of the garden offers huge potential.
The property is FREEHOLD
The property is connected to all mains services and the central heating is fired by mains gas.
The Council Tax band is F (£2,915p.a.)
The EPC Rating is TBC
The Location
Location
Interested in this property?
Why not speak to us about it? Our property experts can give you a hand with booking a viewing, making an offer or just talking about the details of the local area.
