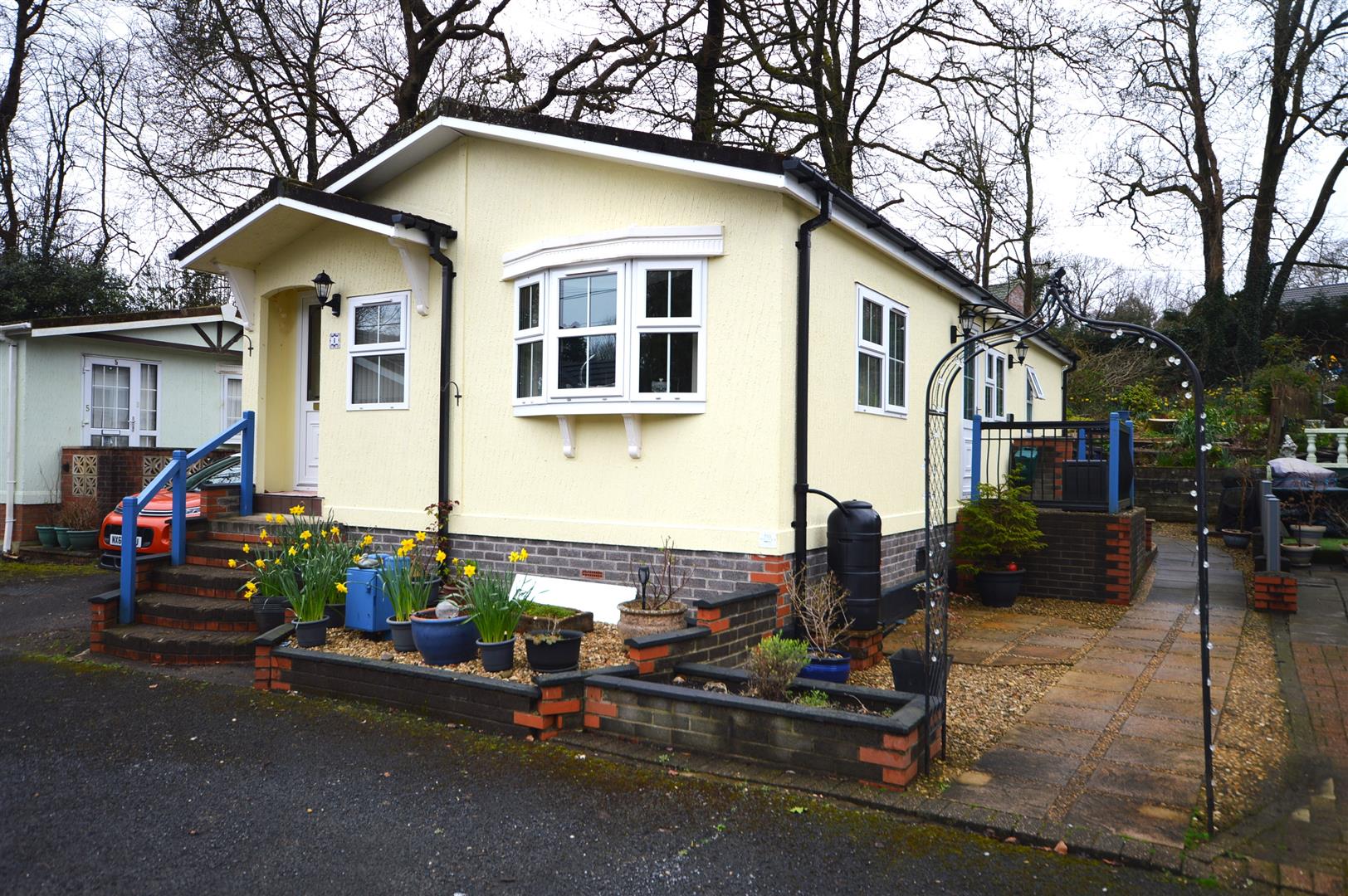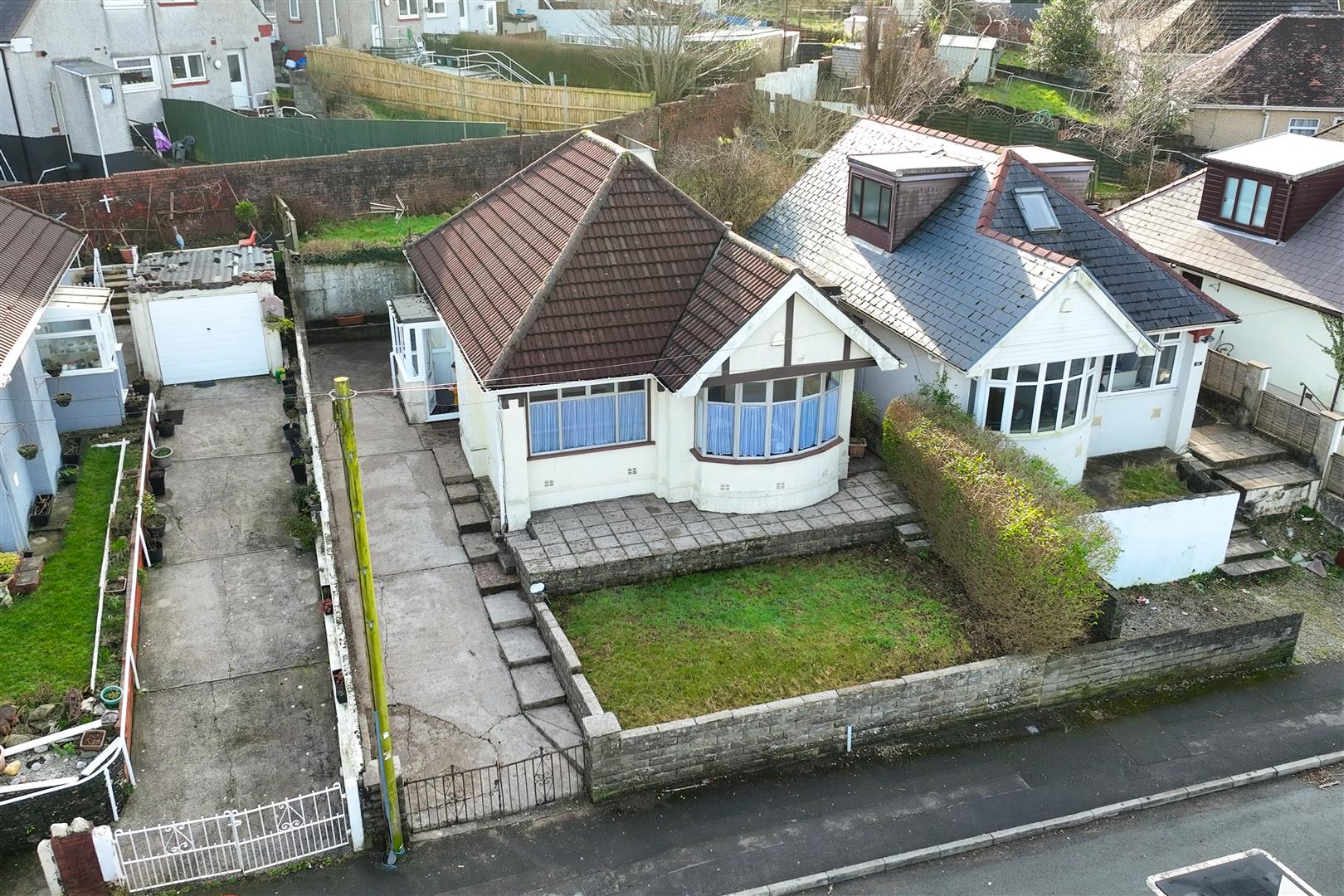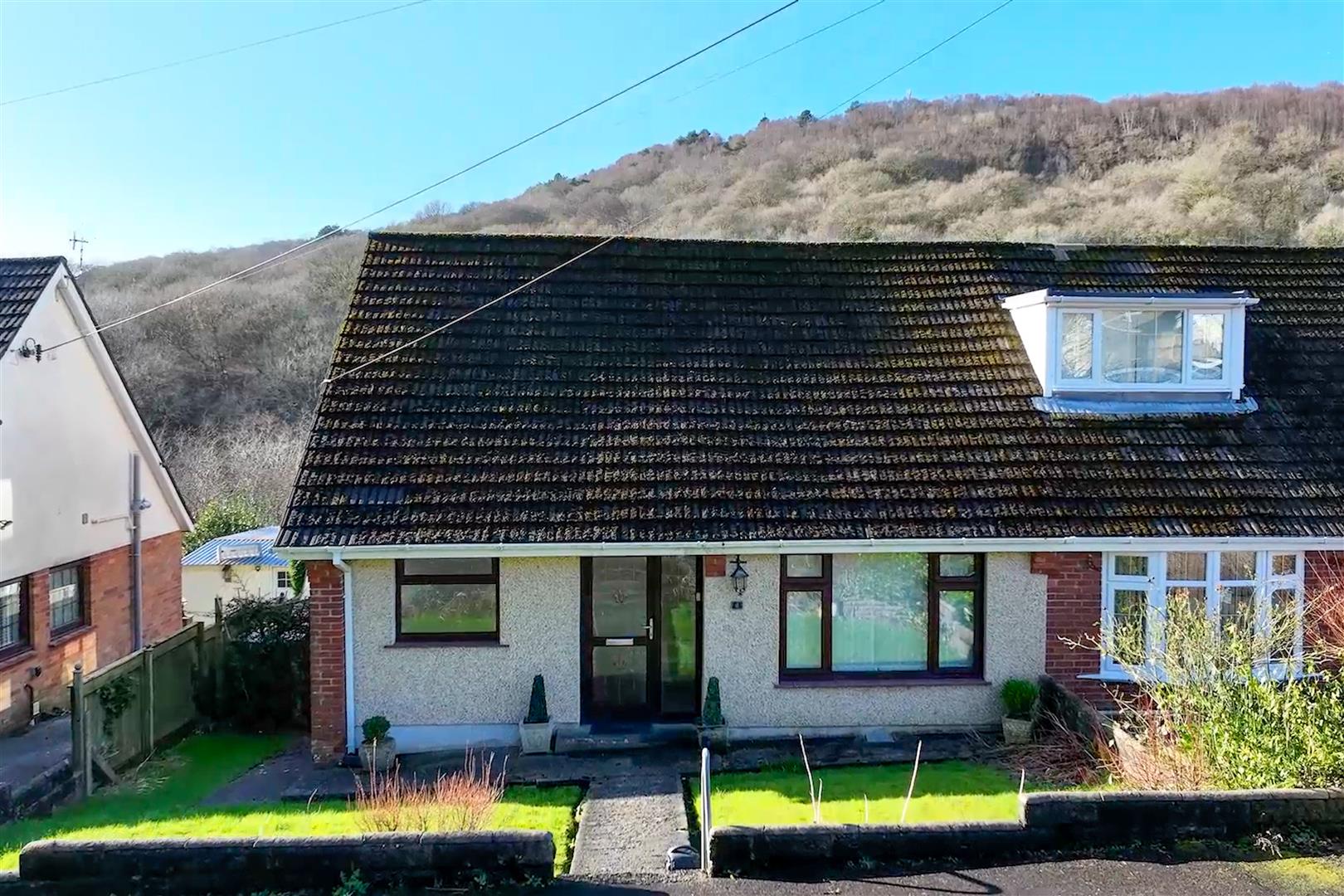
Offers In The Region Of
£159,995
Gwynedd Avenue, Cockett, Swansea
- 2 Bedrooms
- 1 Bathrooms
- 2 Receptions
Key features
- Two Bedroom Detached Bungalow
- Two Reception Rooms
- Off Street Parking
- Great Views
- No Chain
Full property Description
A spacious two bedroom bungalow in an elevated position in the popular road in Cockett.
The property is in good condition inside and boasts two reception rooms with great views and large windows allowing natural light to flood in.
The plot is a good size and there is off street parking. The rear garden is South facing and low maintenance.
This is an excellent position for accessing the M4 or getting into central Swansea. There are many local shops and amenities too.
The Property
Accessed via a gated driveway, the property offers parking for a couple of cars and a path leads up to the front door which leads into a porch. Inside the house there is a central hallway which offers access to all rooms.
The two reception rooms are open to each other and both have large windows to the front of elevation. There is also a fireplace in the main reception.
The kitchen is modern and has a door to the rear garden. There is also a spacious bathroom with roll top bath.
To the rear there is a lawned rear garden with patio area and greenhouse.
The property is FREEHOLD
The property is connected to all mains services and the central heating is fired by gas central heating.
The council tax band is C (£1,683p.a.)
The EPC Rating is E
The Location
Cockett is a popular suburb in Swansea located 2.4mile North-West of the city centre.
Cockett is a residential area which offers easy access to the M4 at Penllergaer.
Morriston Hospital is 4.8miles from this location and Singleton Hospital is 2.2miles.
The area is serviced by local schools and there are plenty of shopping amenities close by in Forest Fach and off Carmarthen Road.
Porch
Metric: 1.62m x 1.06m
Imperial: 5'3" x 3'5"
Entrance Hall
Living Room
Metric: 3.26m x 3.81m
Imperial: 10'8" x 12'5"
Dining Room
Metric: 4.29m x 3.01m
Imperial: 14'0" x 9'10"
Kitchen
Metric: 3.42m x 2.43m
Imperial: 11'2" x 7'11"
Bedroom One
Metric: 3.68m x 3m
Imperial: 12'0" x 9'10"
Bedroom Two
Metric: 3.28m x 2.76m
Imperial: 10'9" x 9'0"
Bathroom
Metric: 2.26m x 1.94m
Imperial: 7'4" x 6'4"
Location
Interested in this property?
Why not speak to us about it? Our property experts can give you a hand with booking a viewing, making an offer or just talking about the details of the local area.


























































