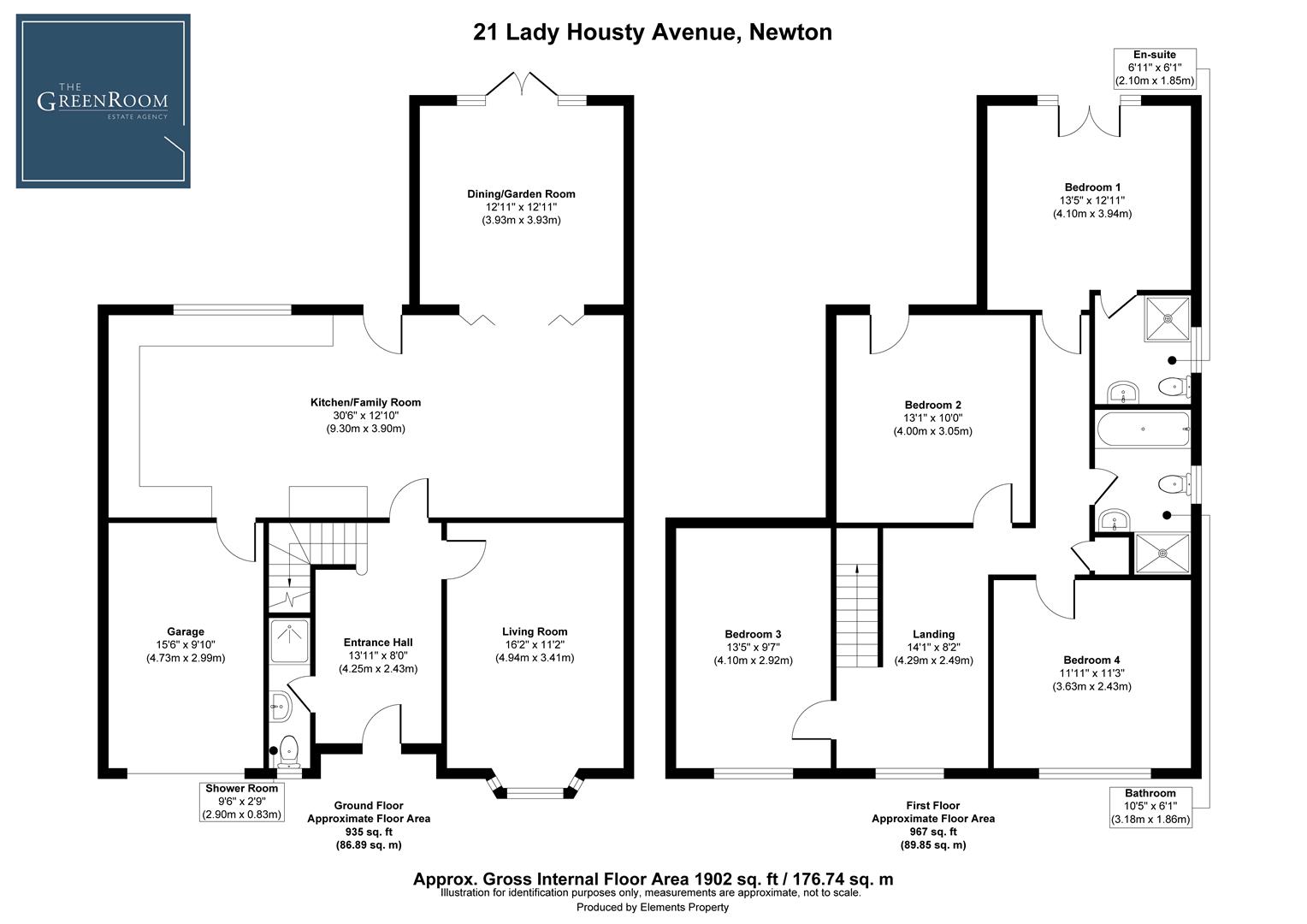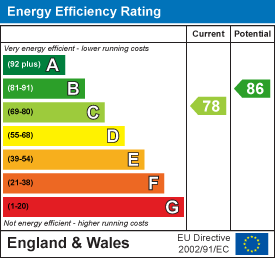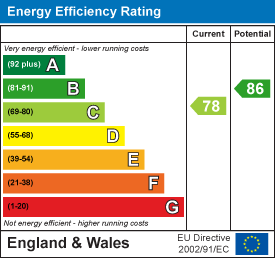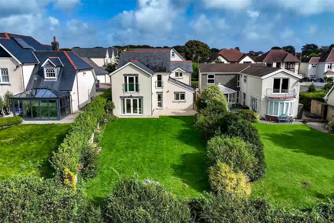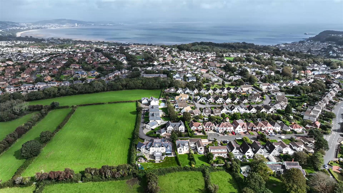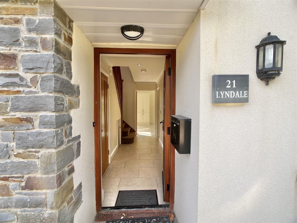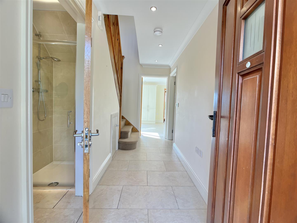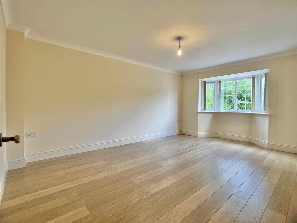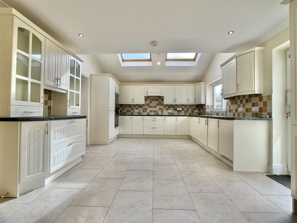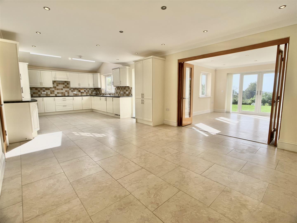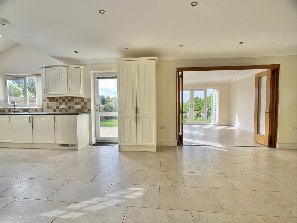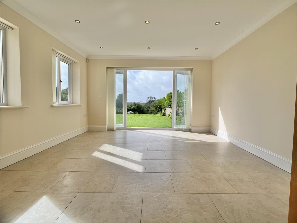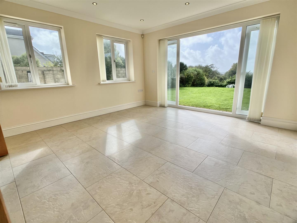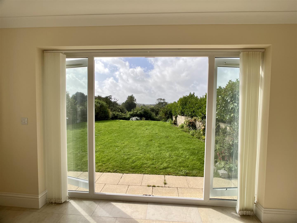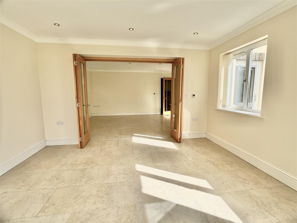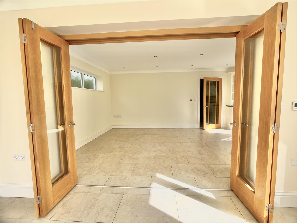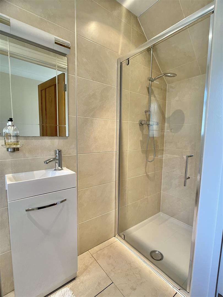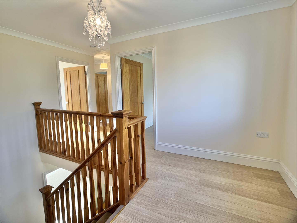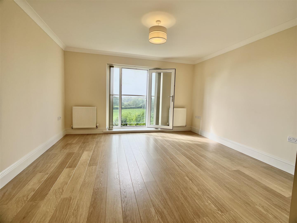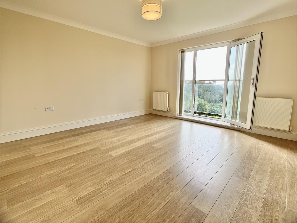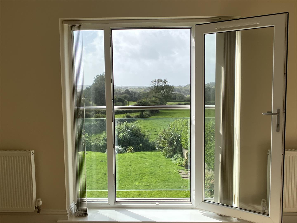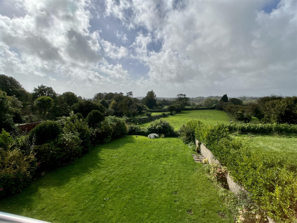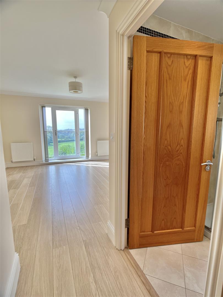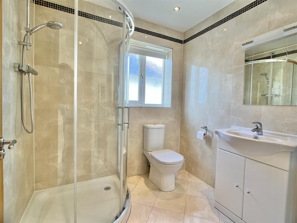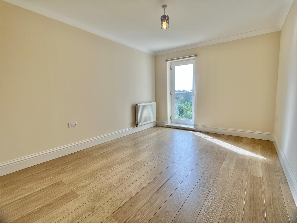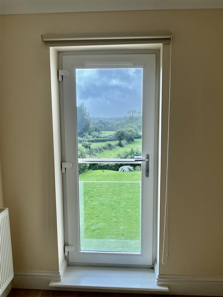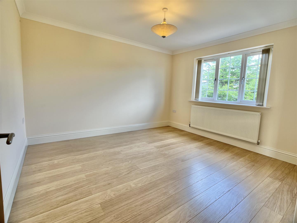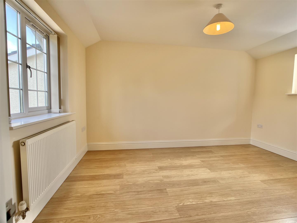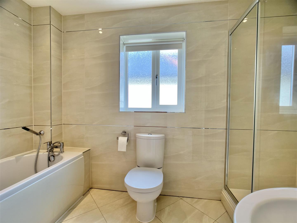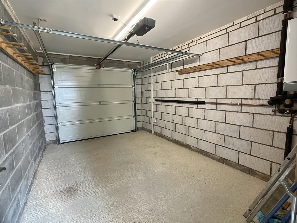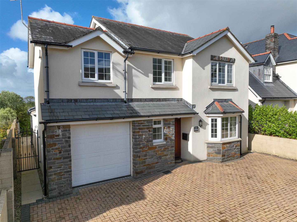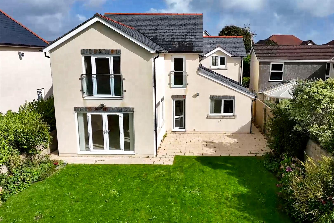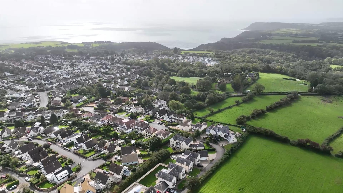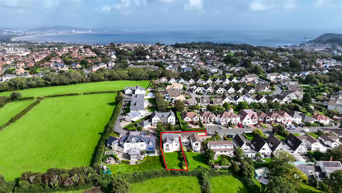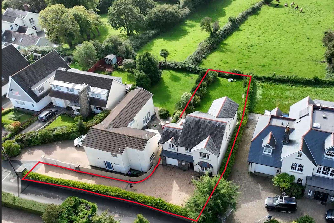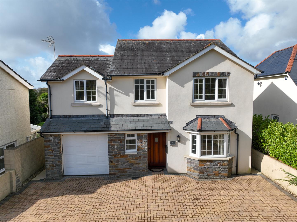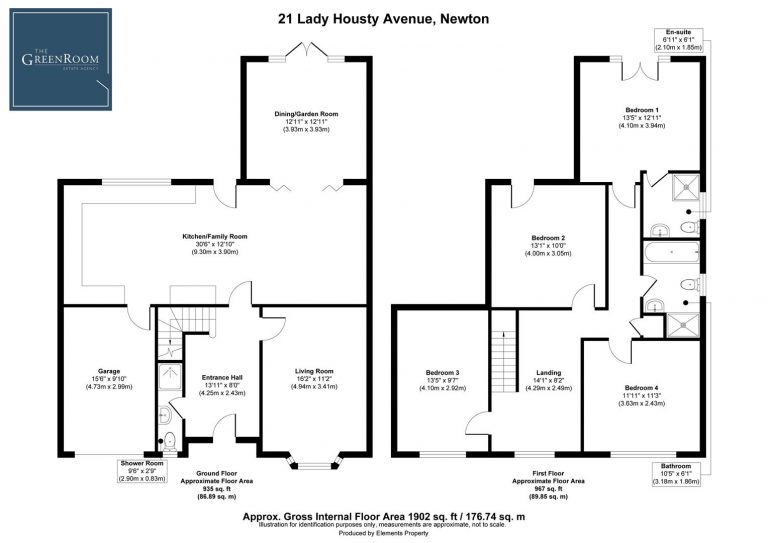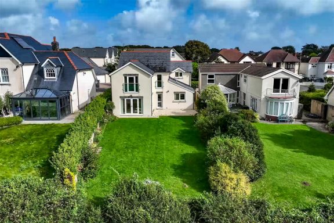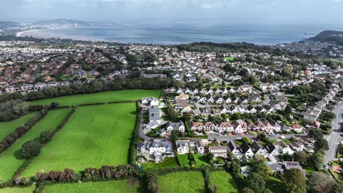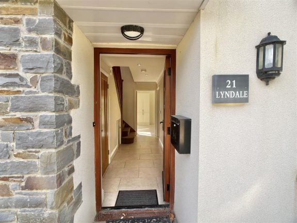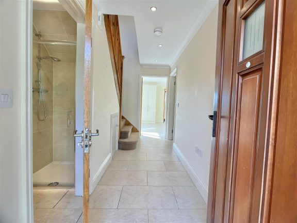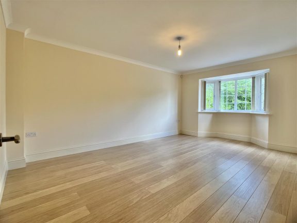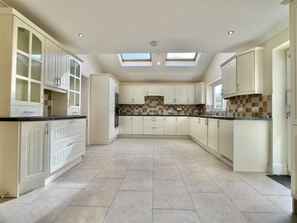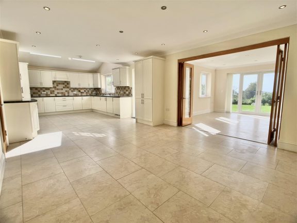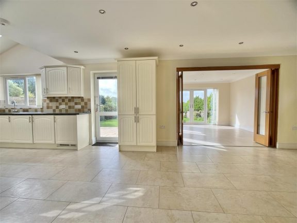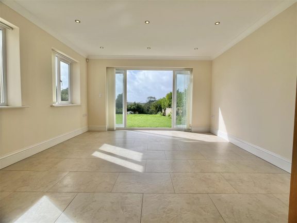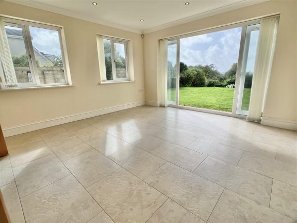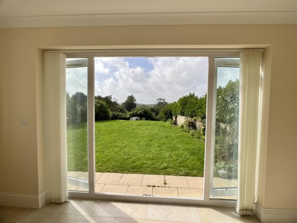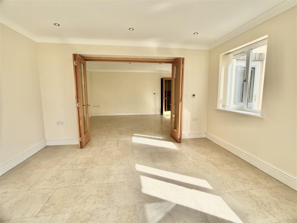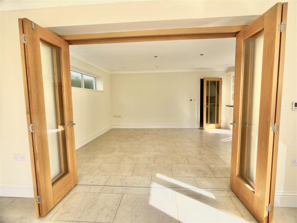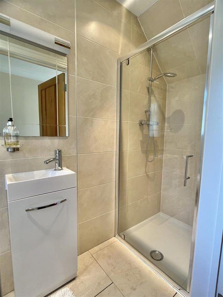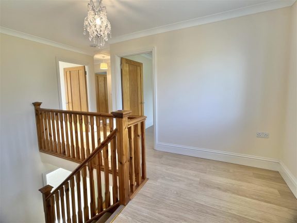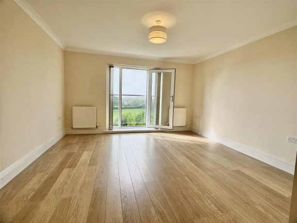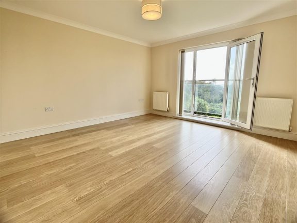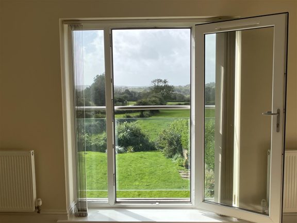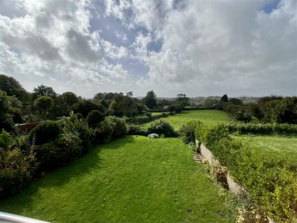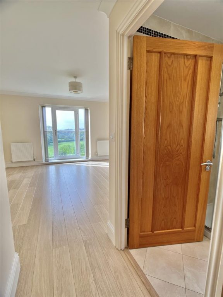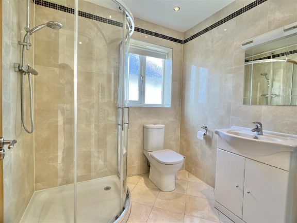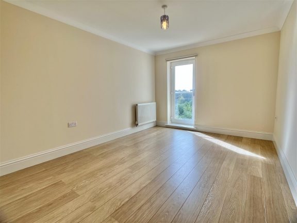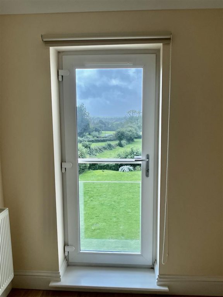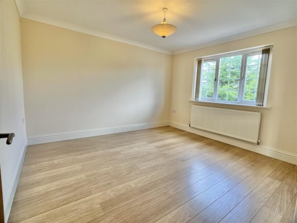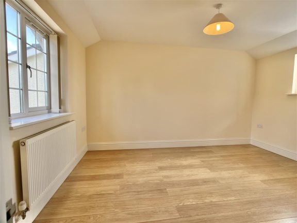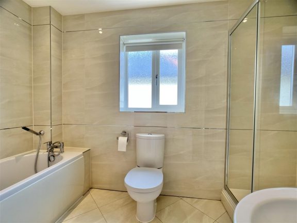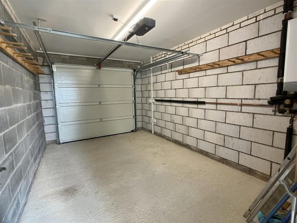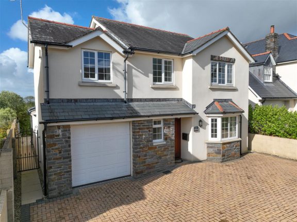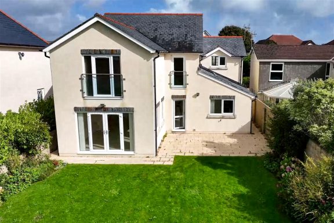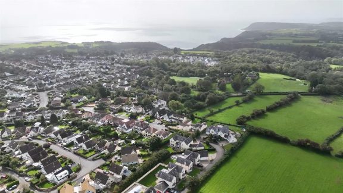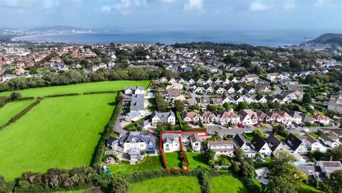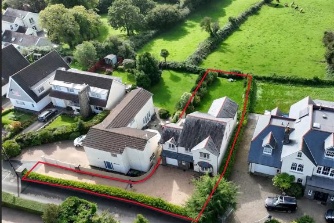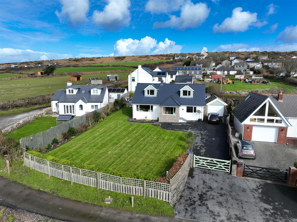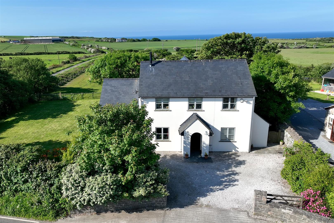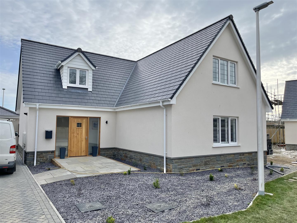
Offers In The Region Of
£795,000
Lady Housty Avenue, Newton, Swansea
- 4 Bedrooms
- 2 Bathrooms
- 2 Receptions
Key features
- A Fabulous Detached Family Home
- Four Double Bedrooms, Two Bathrooms
- Two Reception Rooms and A Fabulous Kitchen/Family Room
- Excellent Condition
- Integral Garage and Private Driveway
- Wonderful Views and Superb Location
- No Onward Chain
Full property Description
A beautiful family home nestled in a quiet corner of one of West Swansea’s most sought after residential turnings. Lady Housty Avenue is in the village of Newton and offers easy access to Mumbles, Langland and Caswell.
Built in 2012, the property offers spacious accommodation with a fantastic layout which makes the most of the open aspect over the West facing garden and views over the countryside to the rear.
On the ground floor there is a spacious reception room to the front of the property and an incredible kitchen family room across the rear which leads into a second reception room overlooking the garden. There is also a shower room and an integral garage on this level.
On the first floor there are four double bedrooms and two bathrooms. The master suite and bedroom two boast wonderful Juliette balconies which offer gorgeous countryside views (including a little sea!)
The property benefits from a private driveway with parking for a number of cars. And this location lies within the catchment areas for both Newton Primary School and Bishopston Comprehensive School.
The Location
Newton Village is an extremely popular residential area, just removed from the bustle of Mumbles yet only a short distance, with the choice of fantastic primary schools locally and it is in the catchment for Bishopston Comprehensive. There is a newsagents and Woolacott butchers round the corner on Nottage Road. There is a pub in the village and Underhill Park (with all its sporting clubs and open space) is just at the bottom of the hill. Further to this both Mumbles Village and Langland Bay are only a short distance on foot, and all that Gower has to offer is a short drive a way!
Mumbles Village, shops and restaurants are approximately1 mile from this property.
Mumbles is constantly evolving into a bustling cosmopolitan village by the sea with a vibrant shopping and leisure scene, and excellent primary school and superb access to Swansea City, the M4.
Langland Bay is 0.9 miles from this property. Caswell Bay is also about a mile from this property.
Langland Bay is very popular with families and surfers alike as it is a beautiful beach and has easy access from the promenade. The pretty rows of little beach huts are the backdrop to the sweeping bay.
Cliff walks to the east, take you to Bracelet and Limeslade. The path leading west, past the Langland Bay Golf Course leads to Caswell. Whichever direction you choose to go, you can be assured of dramatic panoramic landscapes.
The Property
The property is accessed via a private driveway that leads to a parking area in front of the house.
On entering the property there is a spacious hallway with stairs leading up and a shower room. Also off the hallway is the living room which is an inviting room with bay window to the front elevation. And then to the rear of the house is the kitchen family room which is 30' across offering a generous space for all the family to get together. The kitchen family room also opens into the second reception room which in turn opens out onto the lovely rear garden.
Upstairs all the bedrooms are generous doubles. The master bedroom has a spacious ensuite and a wonderful juliette balcony overlooking the garden. The family bathroom is also a great size.
The property is in excellent condition throughout with a modern finish throughout, and neutral decor.
The rear garden is West facing, there is a sun terrace to the rear of the house which leads onto a flat lawn and the property backs onto open countyside to the rear.
The property is FREEHOLD
All mains services are connected to the property and the central heating is fired by gas.
The Council Tax Band is G (£3,156p.a.)
The EPC rating is C
Entrance Hall
Metric: 4.25m x 2.43m
Imperial: 13'11" x 7'11"
Living Room
Metric: 4.94m x 3.41m
Imperial: 16'2" x 11'2"
Kitchen Family Room
Metric: 9.3m x 3.9m
Imperial: 30'6" x 12'9"
Dining/Garden Room
Metric: 3.93m x 3.93m
Imperial: 12'10" x 12'10"
Shower Room
Metric: 2.9m x 0.83m
Imperial: 9'6" x 2'8"
Garage
Metric: 4.73m x 2.99m
Imperial: 15'6" x 9'9"
First Floor Landing
Metric: 4.29m x 2.49m
Imperial: 14'0" x 8'2"
Bedroom One
Metric: 4.1m x 3.94m
Imperial: 13'5" x 12'11"
Ensuite
Metric: 2.1m x 1.85m
Imperial: 6'10" x 6'0"
Bedroom Two
Metric: 4m x 3.05m
Imperial: 13'1" x 10'0"
Bedroom Three
Metric: 4.1m x 2.92m
Imperial: 13'5" x 9'6"
Bedroom Four
Metric: 3.63m x 2.43m
Imperial: 11'10" x 7'11"
Family Bathroom
Metric: 3.18m x 1.86m
Imperial: 10'5" x 6'1"
Location
Interested in this property?
Why not speak to us about it? Our property experts can give you a hand with booking a viewing, making an offer or just talking about the details of the local area.
