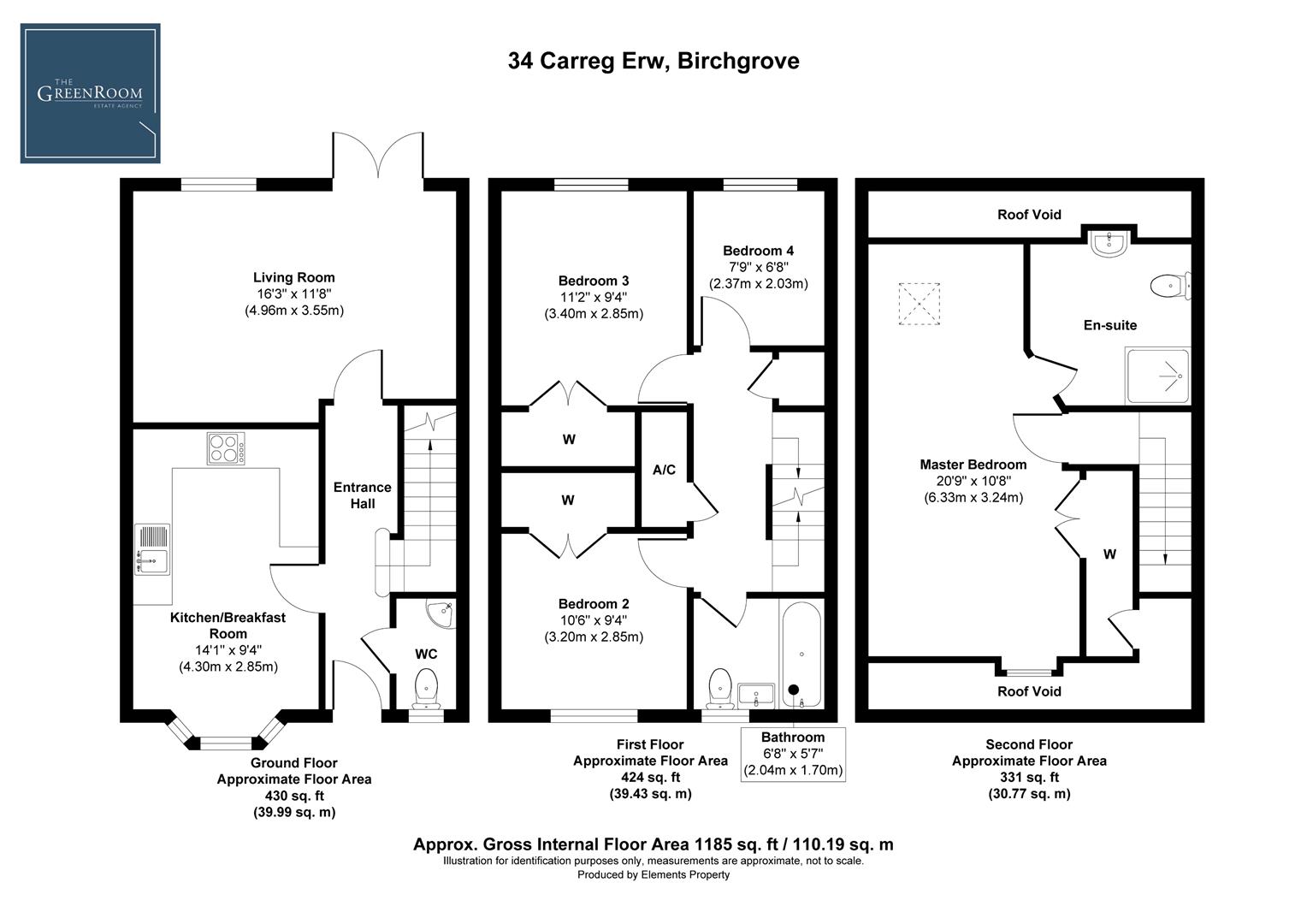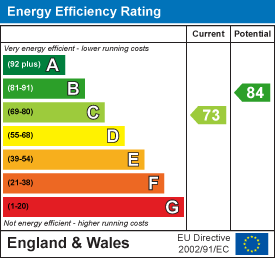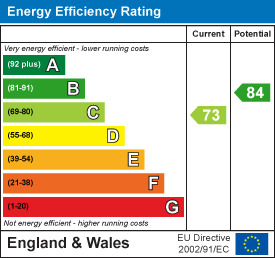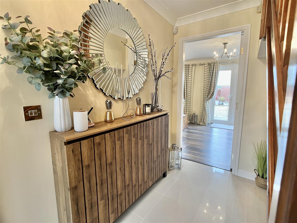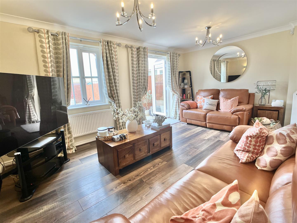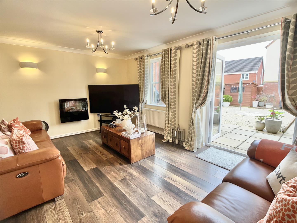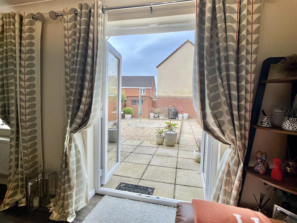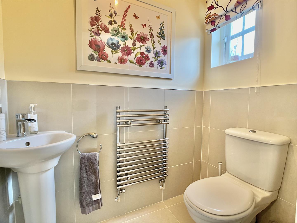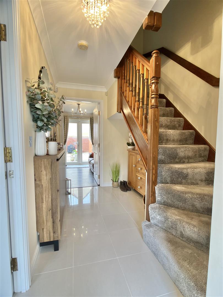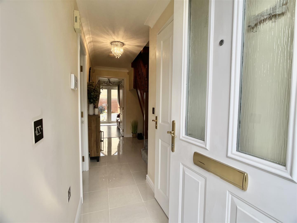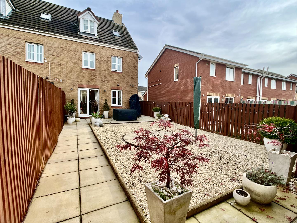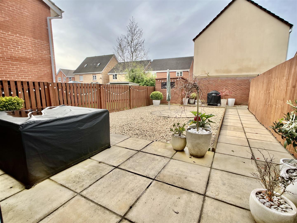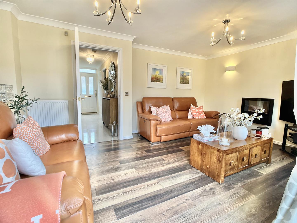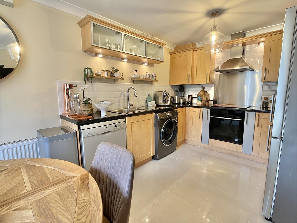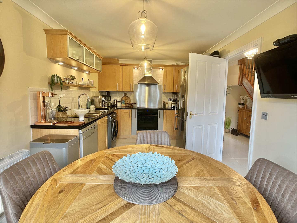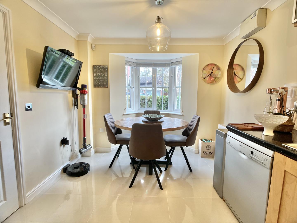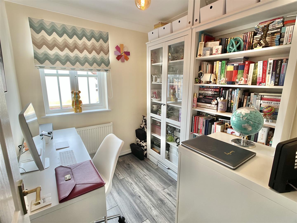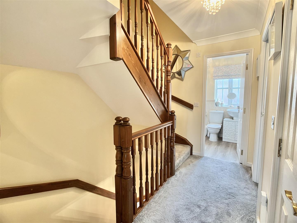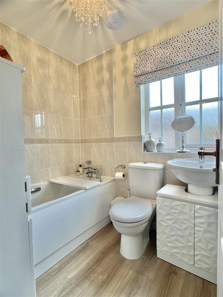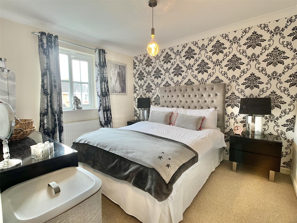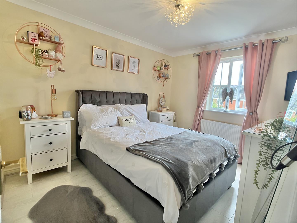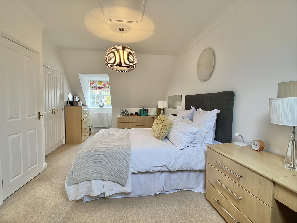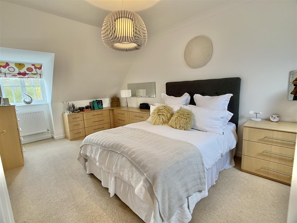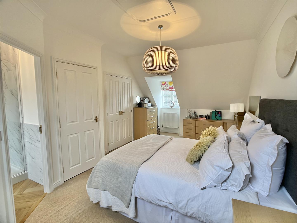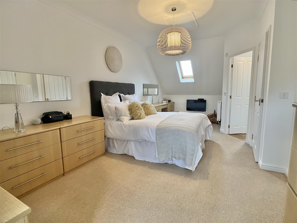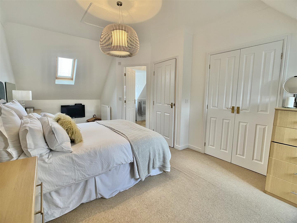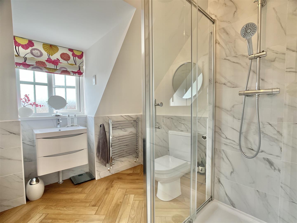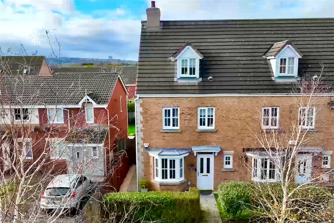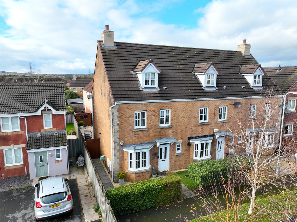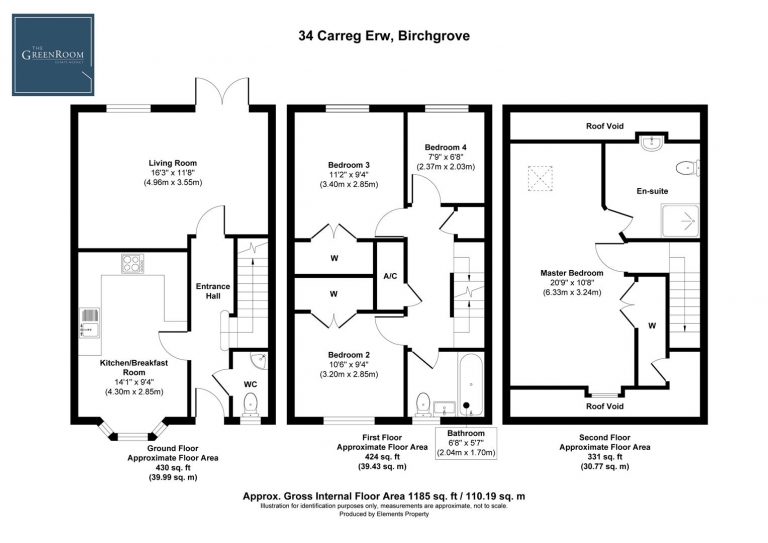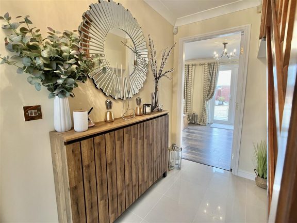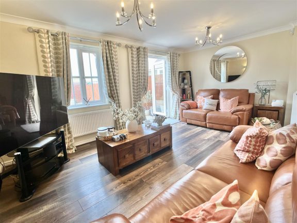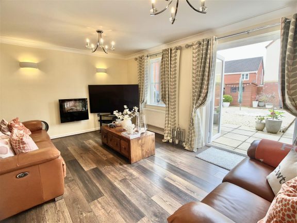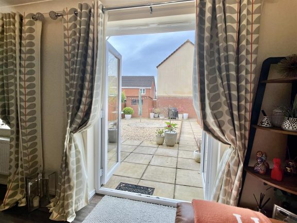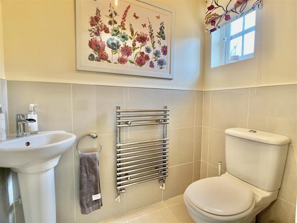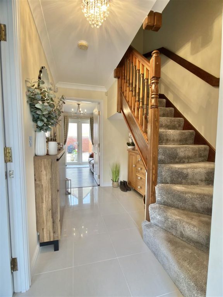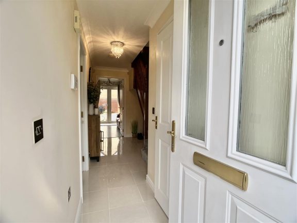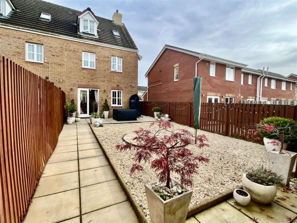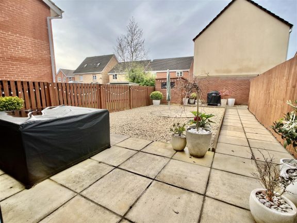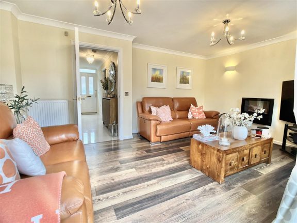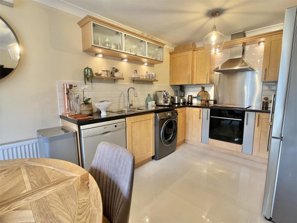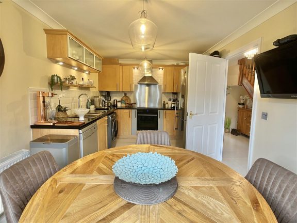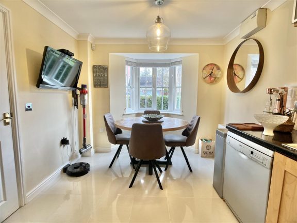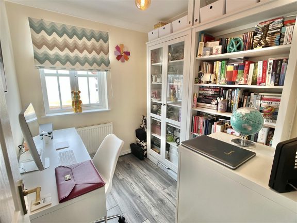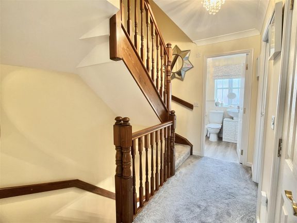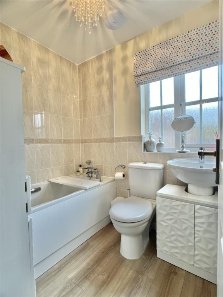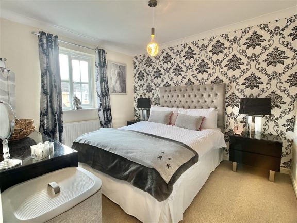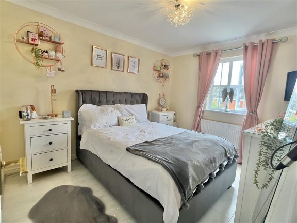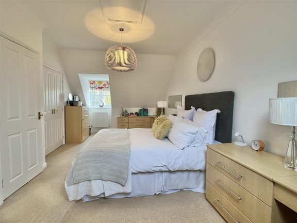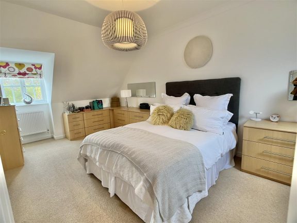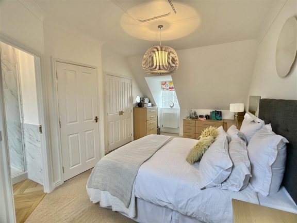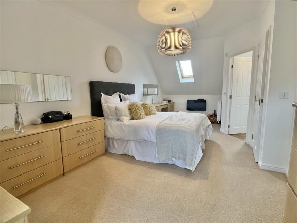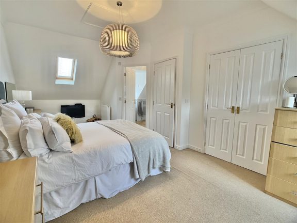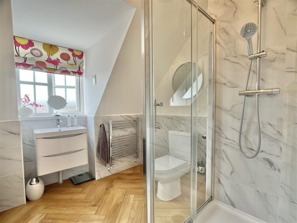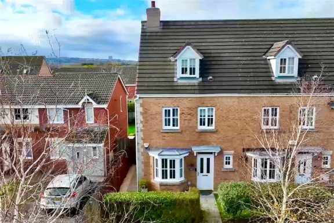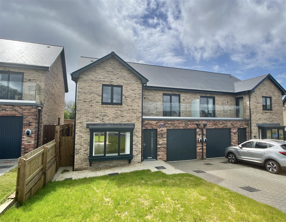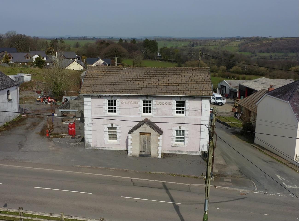
Offers In The Region Of
£275,000
Carreg Erw, Birchgrove, Swansea
- 4 Bedrooms
- 2 Bathrooms
- 1 Receptions
Key features
- A Stunning Four Bedroom, Two Bathroom Home
- Modern Kitchen Dining Room
- West Facing Rear Garden
- Garage and Off Street Parking
- Superb Birchgrove Location
Full property Description
A fabulous four bedroom home arranged over three storeys and offering beautiful light and airy accommodation which is in immaculate condition throughout.
The living accommodation is spacious with a modern kitchen dining room and a stunning living room across the rear of the house which leads out to the west facing rear garden. There is also a WC on the ground floor.
Upstairs there are four bedrooms (three doubles). There is excellent storage with built in wardrobes in the bedrooms and there are two bathrooms (master ensuite).
There is a garage and off street parking, with electric car charging point, to the rear of the property.
The Location
Birchgrove is a popular suburb and community in Swansea. It is situated about 4.5 miles (7 km) north-east of Swansea city centre and only moments from the M4 making this the perfect location for commuting.
The area is surrounded by beautiful countryside and scenery - long vistas of the Swansea, Neath and Blaengwynfi valleys are to be had from the top of Mynydd Drumau, as well as a clear view of the Devon coast across the Bristol Channel.
Birchgrove has a primary and a comprehensive secondary school, and many local amenities.
The Property
The property has pedestrian access to a pretty front garden which leads to the front door. On entering the house there is a spacious hall with stairs rising to the first floor and ground floor WC.
To the left there is a modern kitchen dining room with a contemporary kitted kitchen. And to the rear of the house is a lovely living room with a dual aspect allowing natural light to flood in. The French windows lead out to the attractive low maintenance West facing rear garden.
On the first floor there are two double bedrooms with built in wardrobes and a single bedroom. There is also an attractive family bathroom.
On the second floor the master bedroom suite boasts a dual aspect, built in wardrobes and an ensuite shower room.
The garage and off street parking are located behind the property, accessed through the garden.
This home has a lovely character and feel and it is in superb condition throughout.
The property is FREEHOLD
The property is connected to all mains services and the central heating is via a gas combination boiler.
The Council Tax Band is D (£1,894p.a.)
The Energy Performance Rating is TBC
Entrance Hall
WC
Kitchen Dining Room
Metric: 4.3m x 2.85m
Imperial: 14'1" x 9'4"
Living Room
Metric: 4.96m x 3.55m
Imperial: 16'3" x 11'7"
First Floor Landing
Bedroom Two
Metric: 3.2m x 2.85m
Imperial: 10'5" x 9'4"
Bedroom Three
Metric: 3.4m x 2.85m
Imperial: 11'1" x 9'4"
Bedroom Four
Metric: 2.37m x 2.03m
Imperial: 7'9" x 6'7"
Family Bathroom
Metric: 2.04m x 1.7m
Imperial: 6'8" x 5'6"
Second Floor
Master Bedroom
Metric: 6.33m max x 3.24m max
Imperial: 20'9" max x 10'7" max
Ensuite
Location
Interested in this property?
Why not speak to us about it? Our property experts can give you a hand with booking a viewing, making an offer or just talking about the details of the local area.
