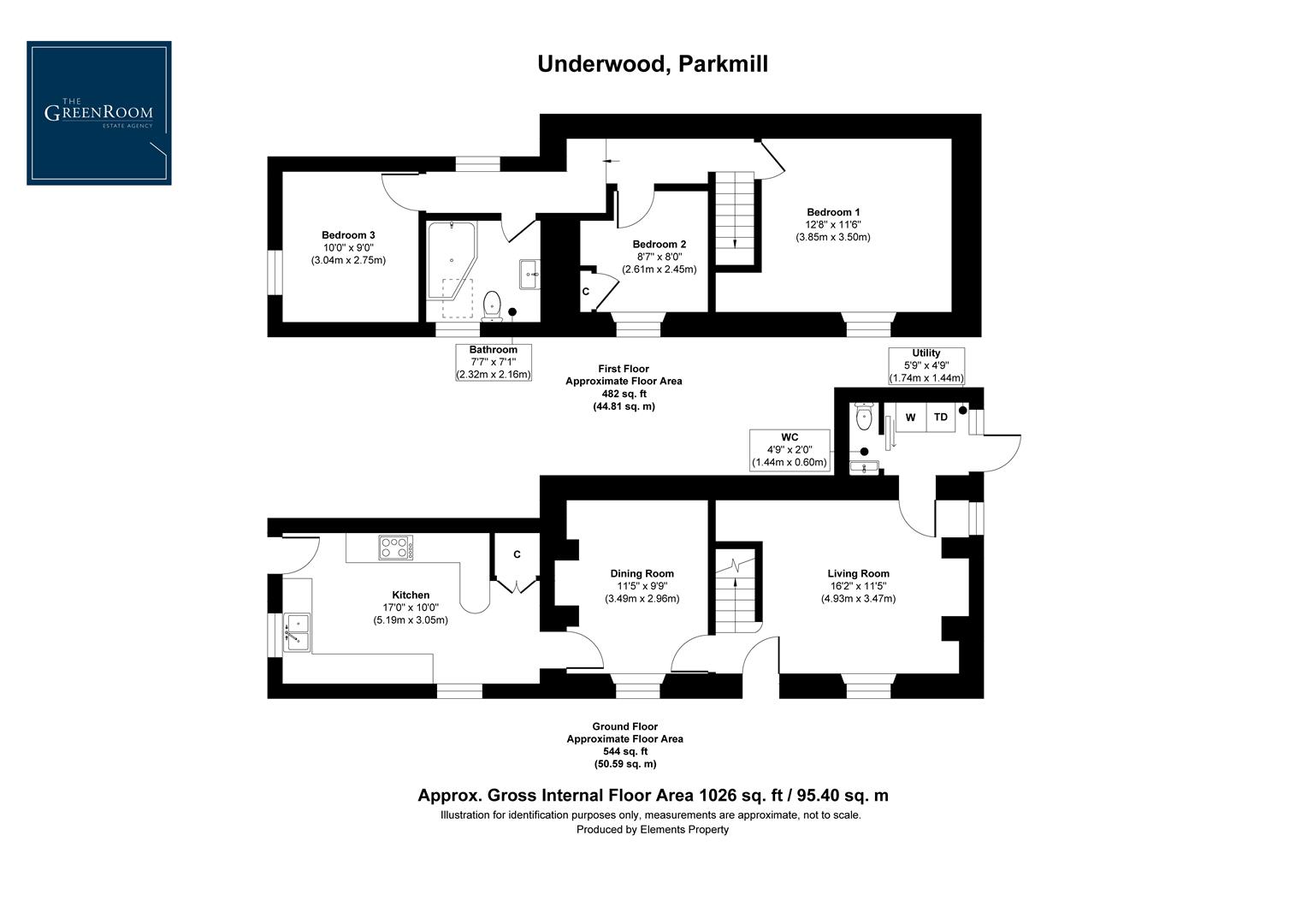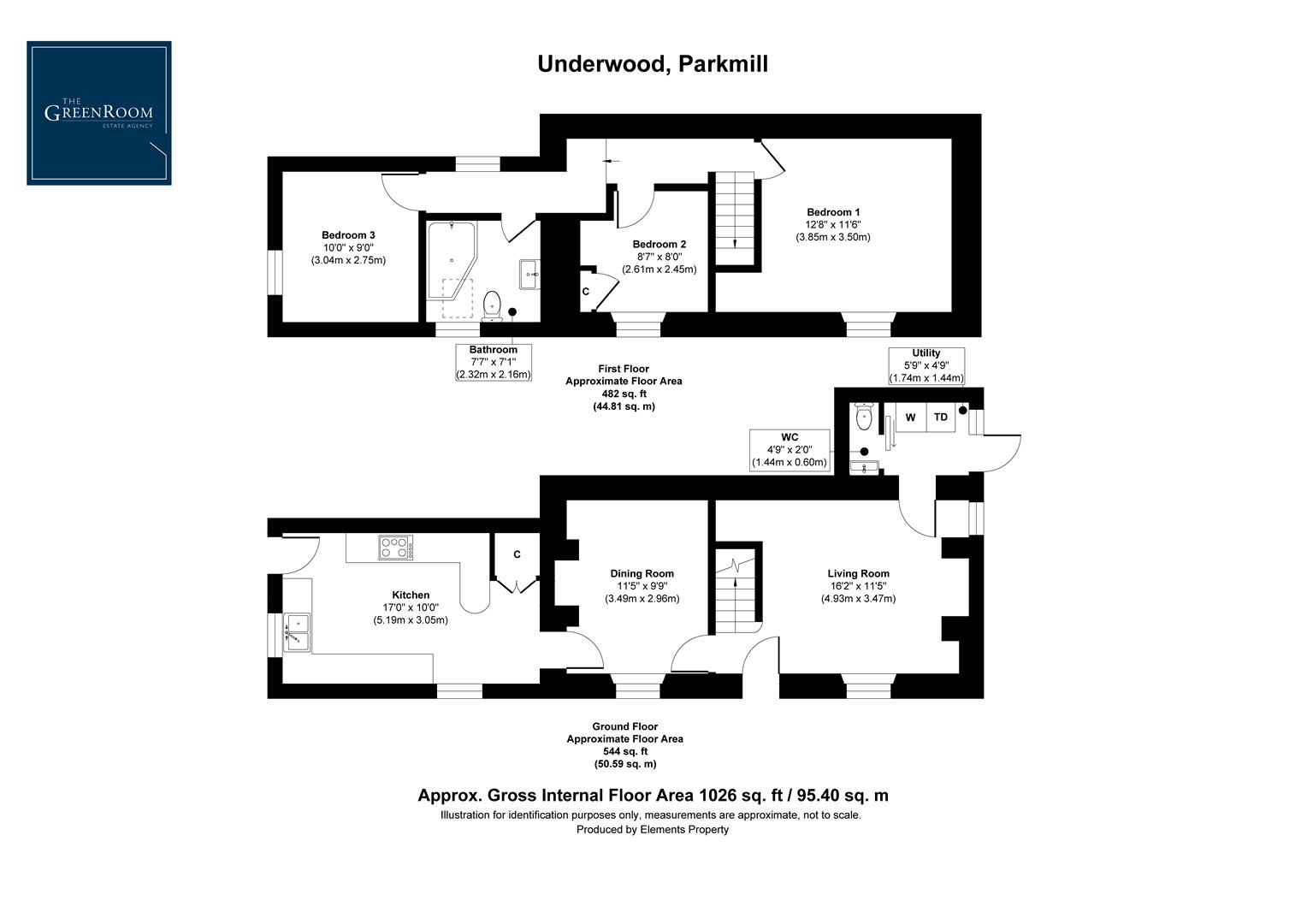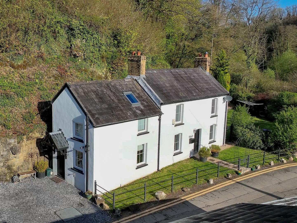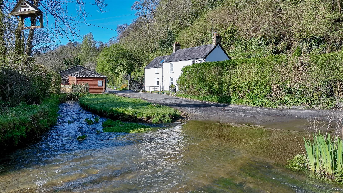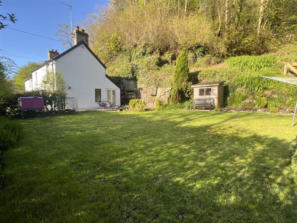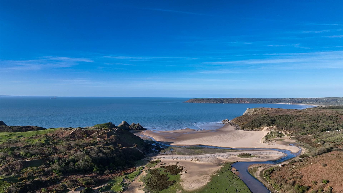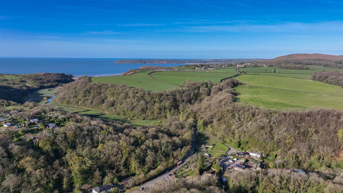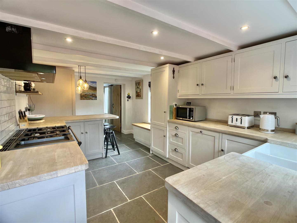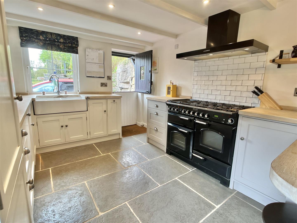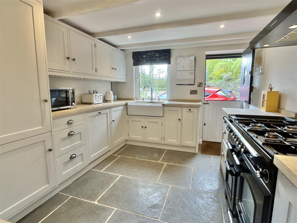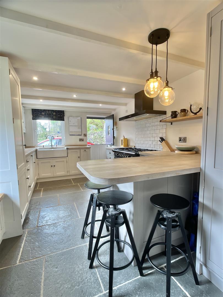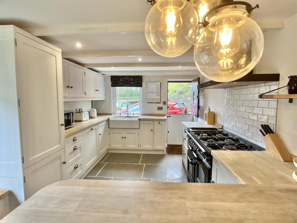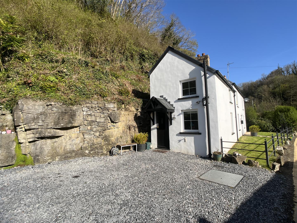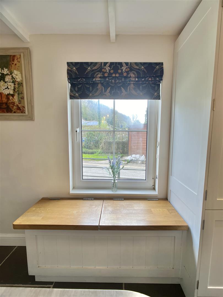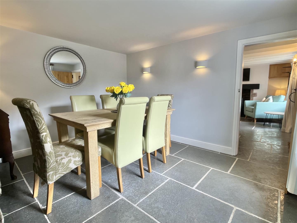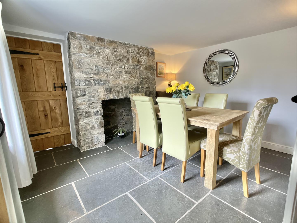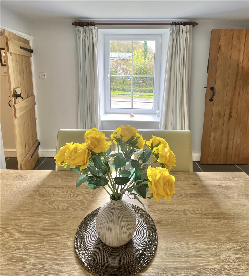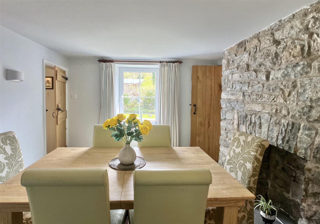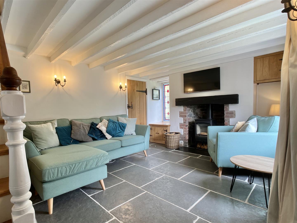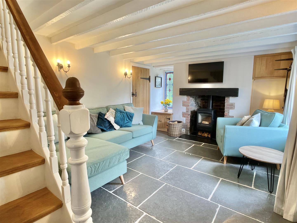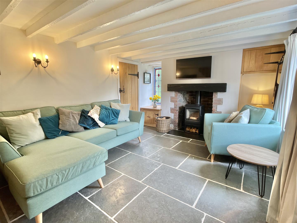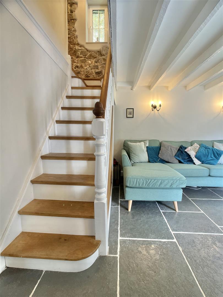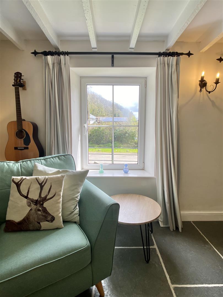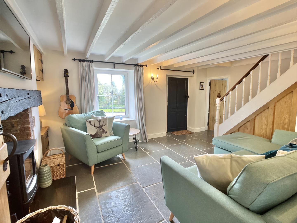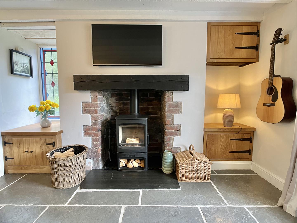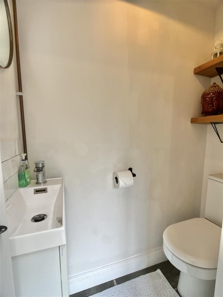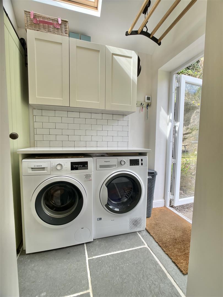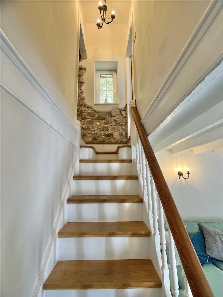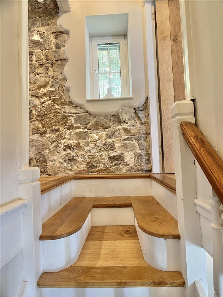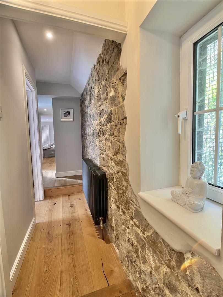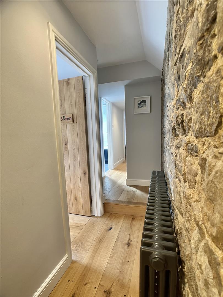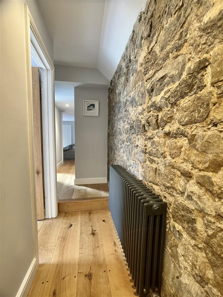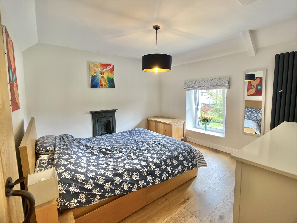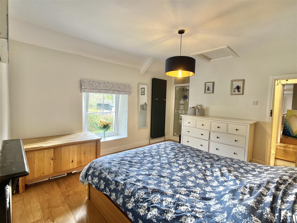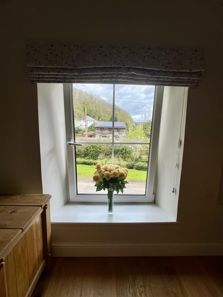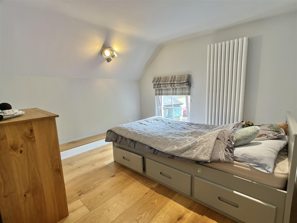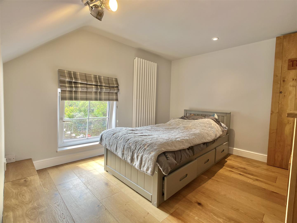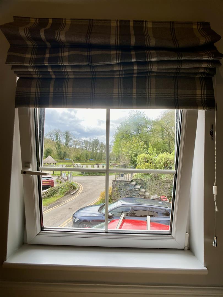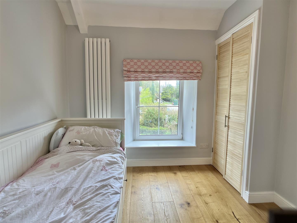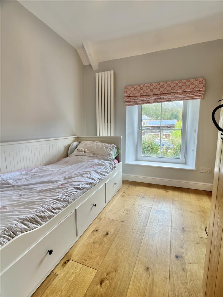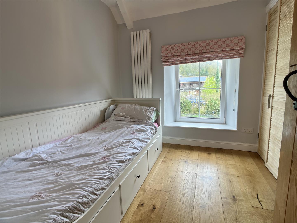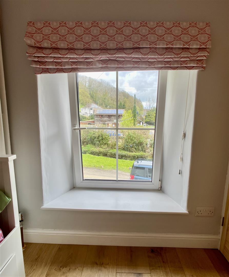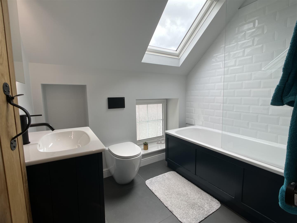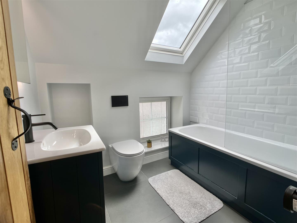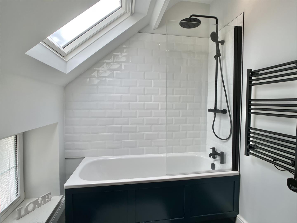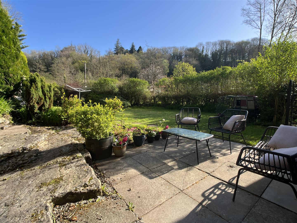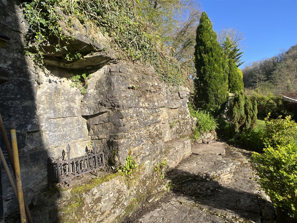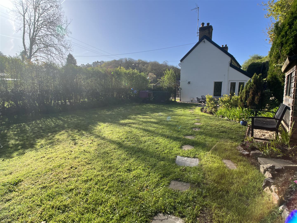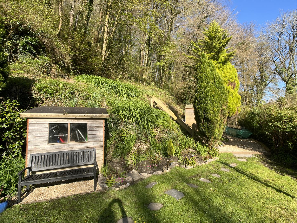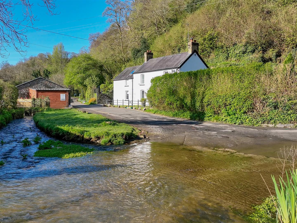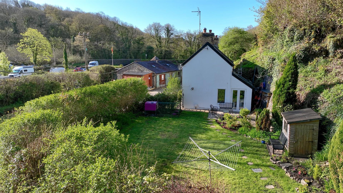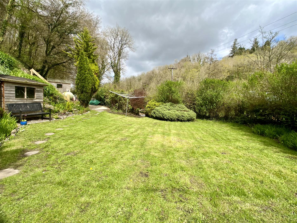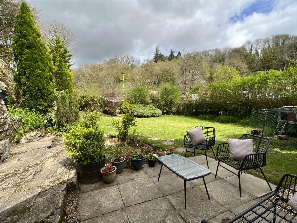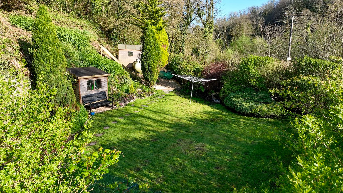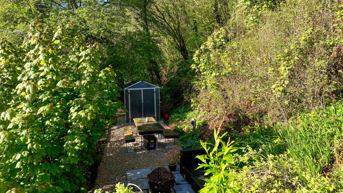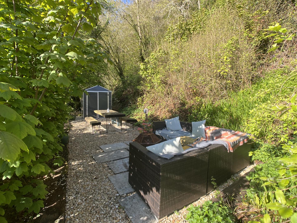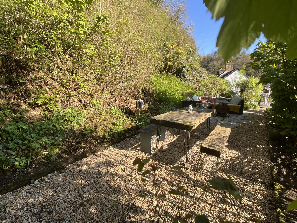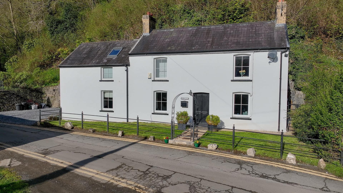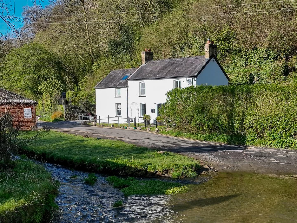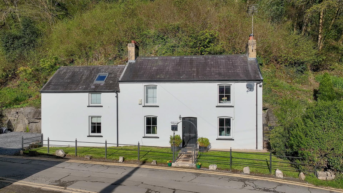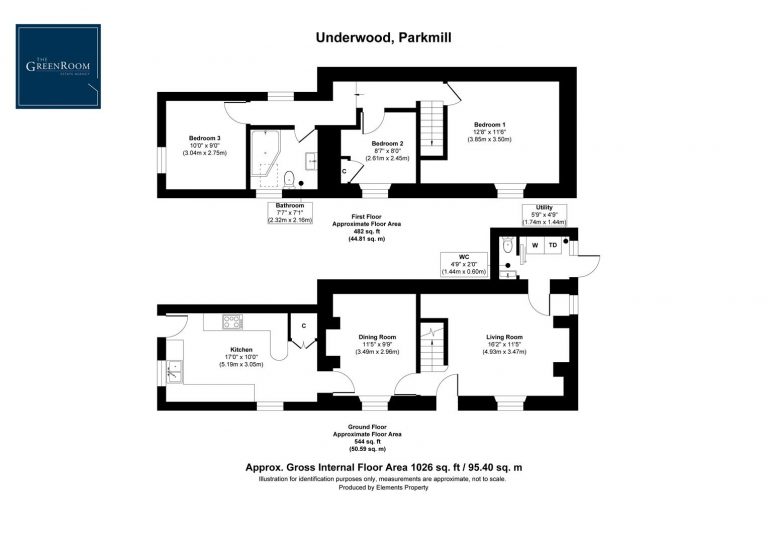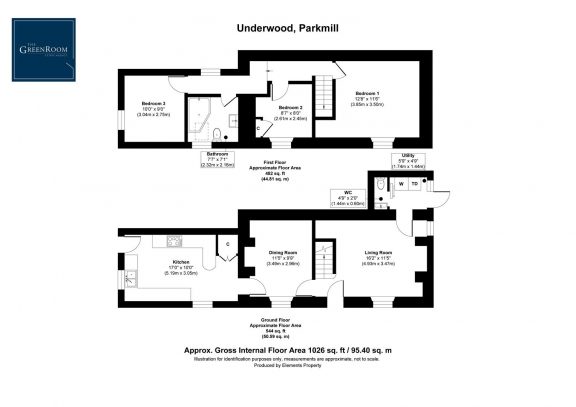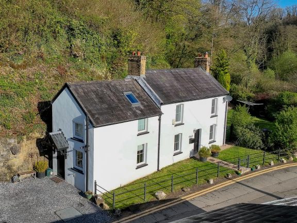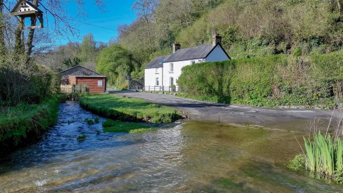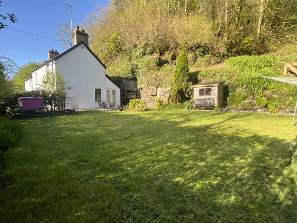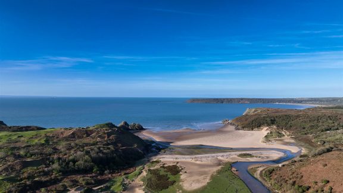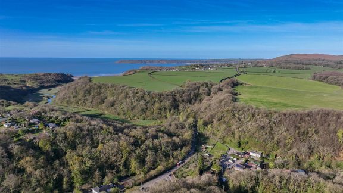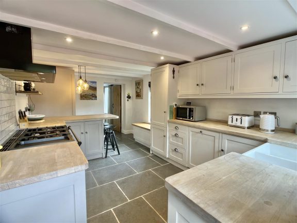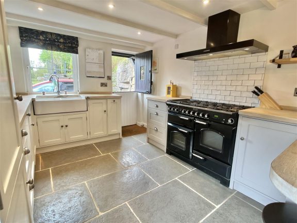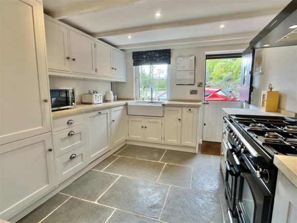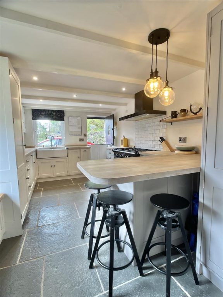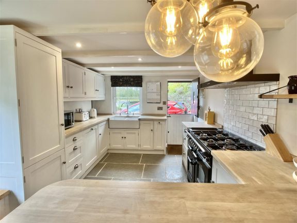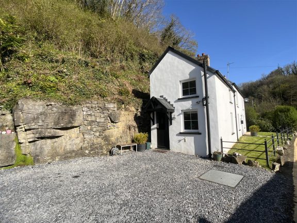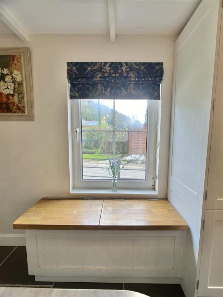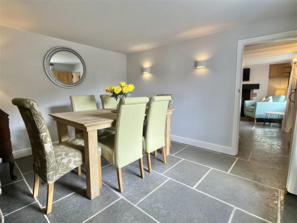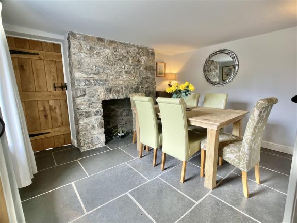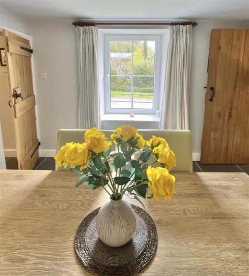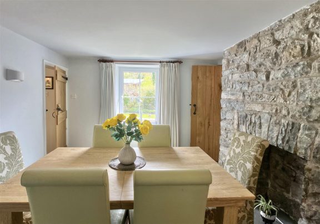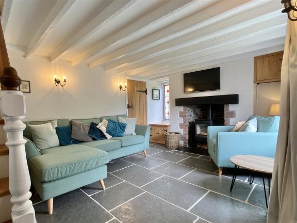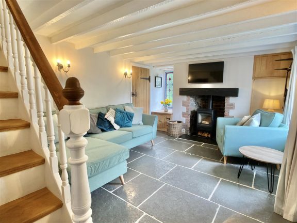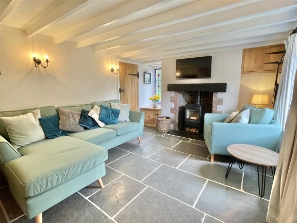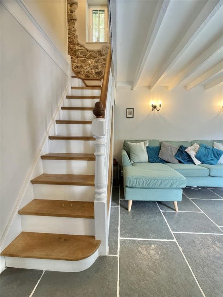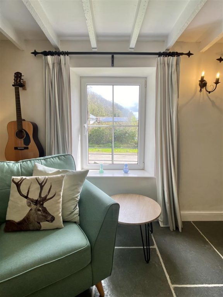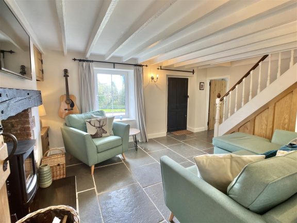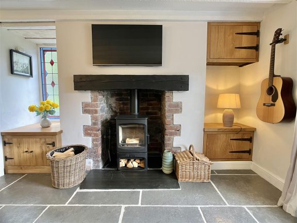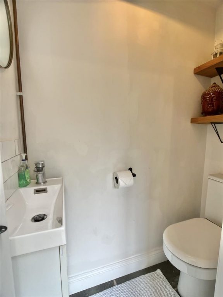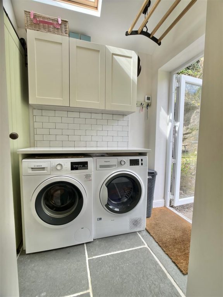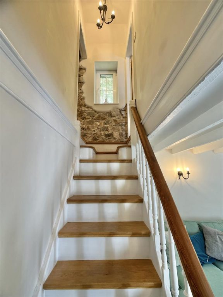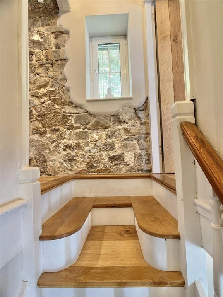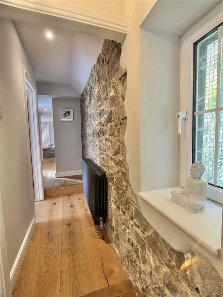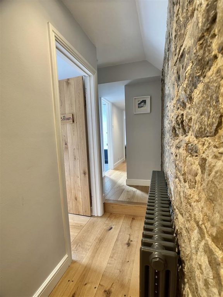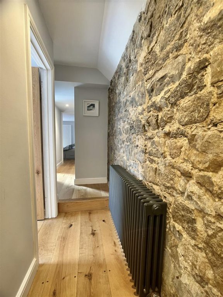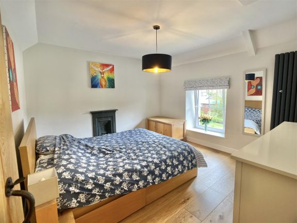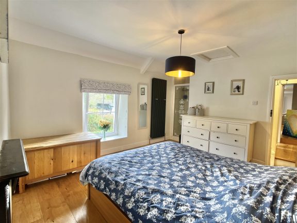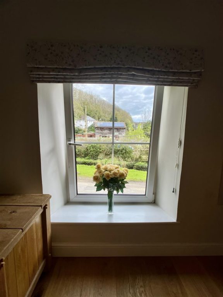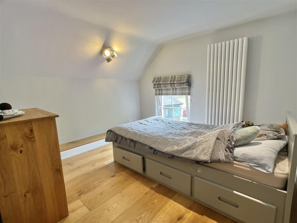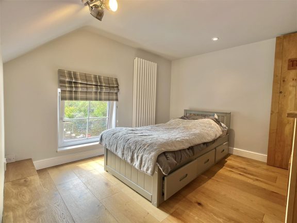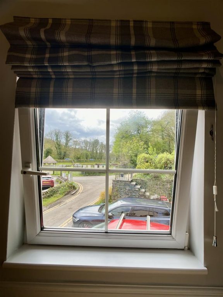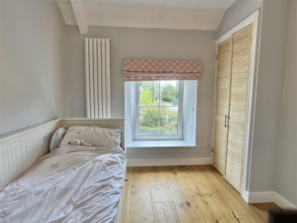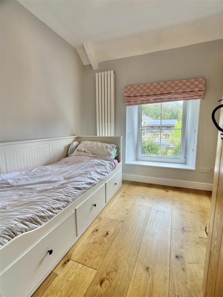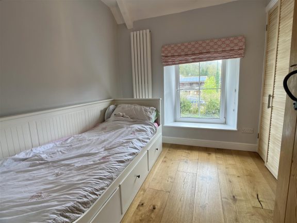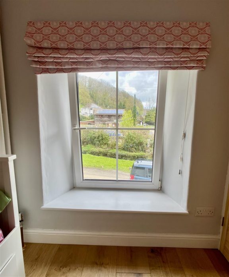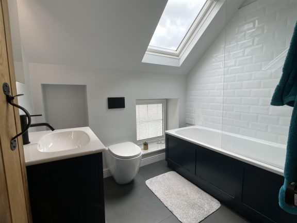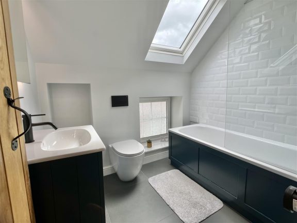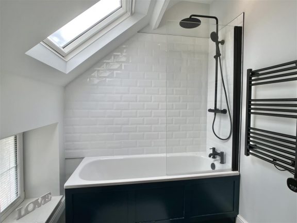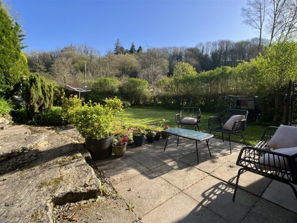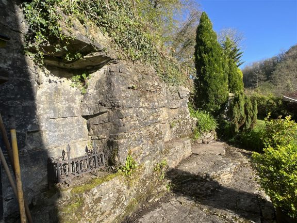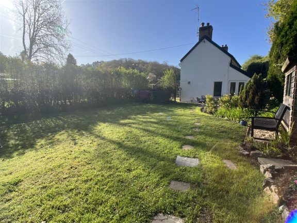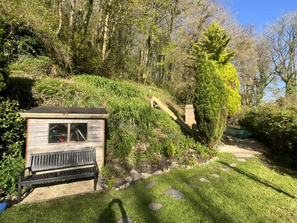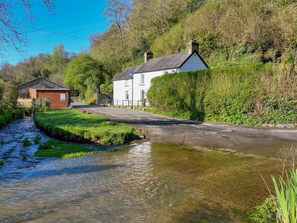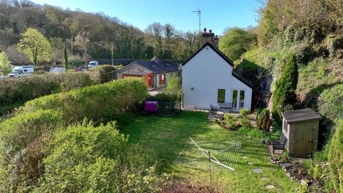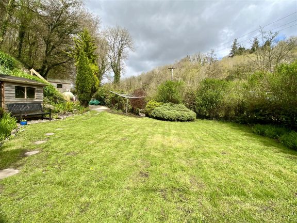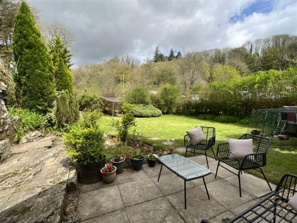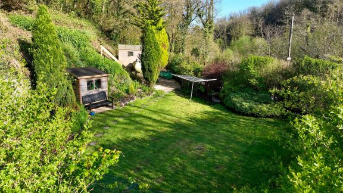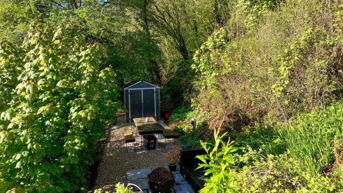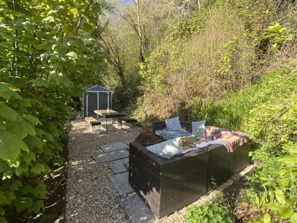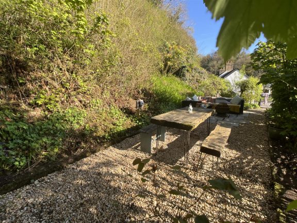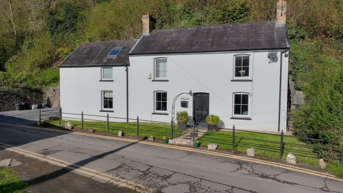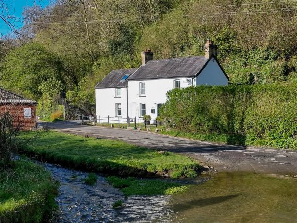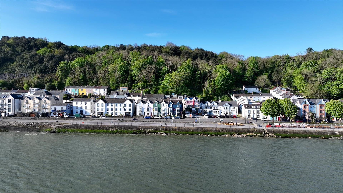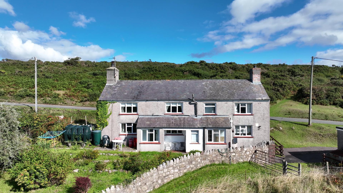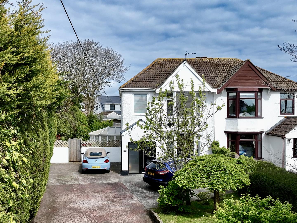
Offers In The Region Of
£530,000
Parkmill, Swansea
- 3 Bedrooms
- 1 Bathrooms
- 2 Receptions
Key features
- A beautiful period cottage in the heart of Gower
- Three Bedrooms, two receptions and fabulous kitchen/breakfast room
- Planning permission for two storey extension - Ref No.2023/2024/FUL.
- Lovely Gardens and Off Street parking
- Three Cliffs Bay is the local beach!
Full property Description
A period cottage in the heart of Gower which has been lovingly and beautifully restored by the current owner, offering immaculate living accommodation with style, quality and character throughout.
There are three bedrooms, two reception rooms, a lovely kitchen/breakfast room, utility, WC and luxurious family bathroom.
The gardens are to either side of the house offering plenty of space to play and relax and also there are various sechluded spots to sit and enjoy the sun and local bird life.
Parkmill is a stunning wooded valley in the heart of Gower with it’s local beach being none other than Three Cliffs Bay which is a fifteen minute walk along the banks of a meandering stream with Pennard castle high on the hill above – there are few more idyllic locations.
The Property
The property is nestled across the road from the ford in Parkmill, there is parking for a number of cars and a lawned frontage.
The front door leads into a spacious living room which is flooded with natural light due to a duel aspect. There is a log burner in the centre piece fire place. The stairs rise to the first floor from here and there is a door that leads through to the dining room which again is full of character with the exposed stone chimney breast, natural stone floors and beautifully crafted oak doors.
The kitchen is stunning, it is a contemporary country kitchen in style with a belfast style double sink, range cooker breakfast bar and ample storage.
Also on the ground floor, there is a utility room with door leading out to the rear garden and there is a downstairs WC off the utility.
On the first floor there are three characterful bedrooms and a fabulous modern bathroom.
Throughout the property there are stunning details such as exposed stonework, wonderful carpentry and period features which have been complimented perfectly by the finish chosen by the current owners.
To one side of the house there is off street parking and steps leading up to a secret garden which is a peaceful space for entertaining or relaxeing secluded in the trees. The rear garden is to the other side of the house, it is a level lawned garden with a sun terrace and seating area outside the back of the house. The garden is great side and wraps around the hillside with another garden area where there is a shed.
Planning Permission - the property has permission for a 2 story extension providing an additional reception room on the ground floor and a bedroom (5m x5.5m) with ensuite and walk-in wardrobe on the first floor. This also includes permission for a garden room/office 5m x4m. Ref No.2023/2024/FUL.
The property is FREEHOLD
The property is on mains electricity and water, the central heating is fired by LPG. It is under floor heating on the ground floor. The sewerage is via a Matrix CLF1 IPS sewage treatment plant. The treatment system does not require emptying at all but does require a yearly service (currently costing less than £50).
The Council Tax is Band F (£2,915p.a.)
The energy performance rating is TBC
The Location
Location
Interested in this property?
Why not speak to us about it? Our property experts can give you a hand with booking a viewing, making an offer or just talking about the details of the local area.
