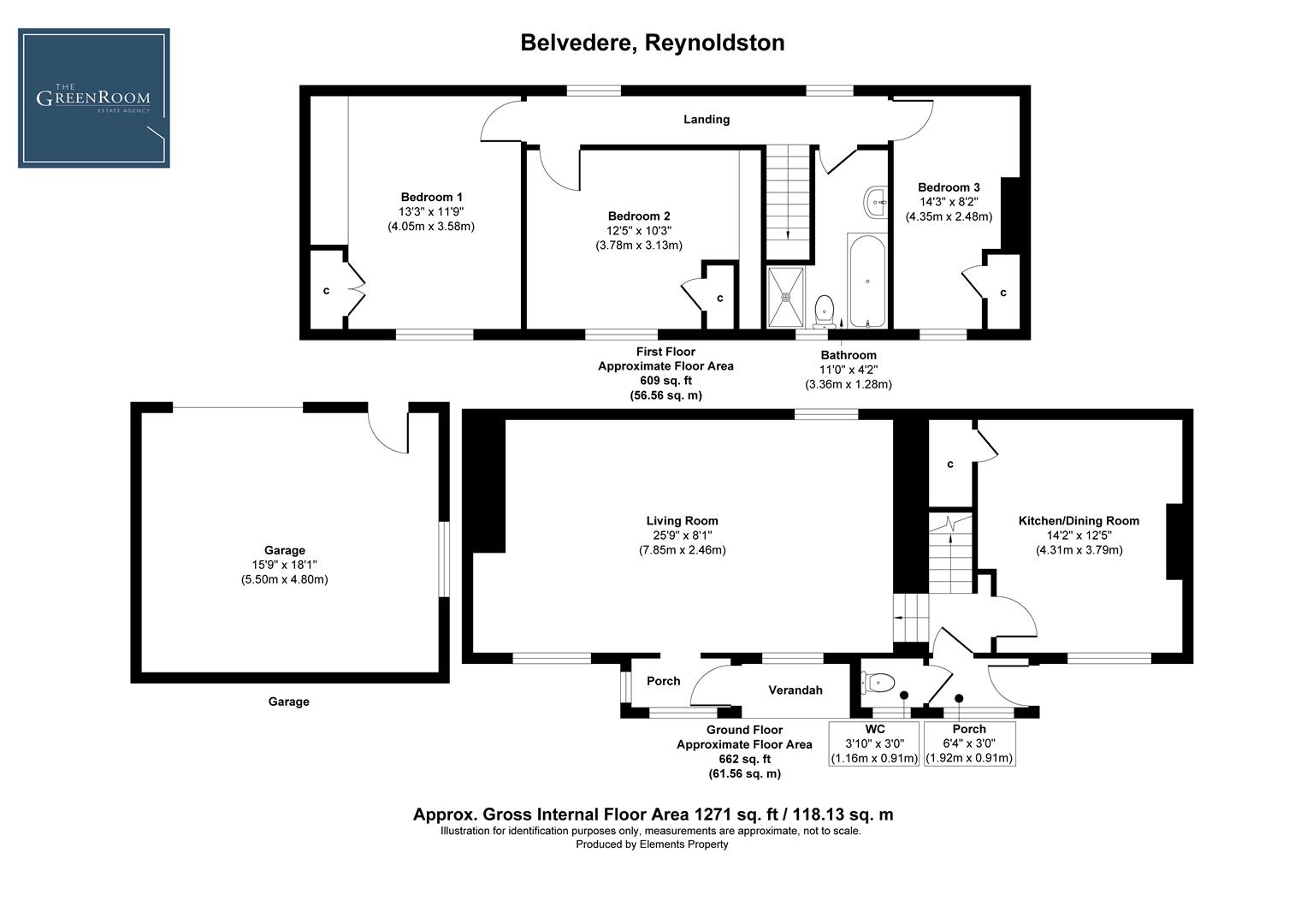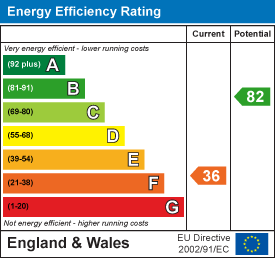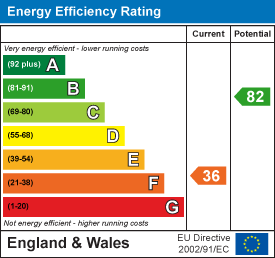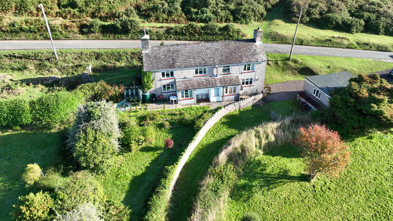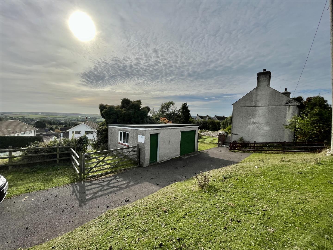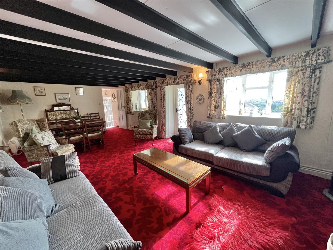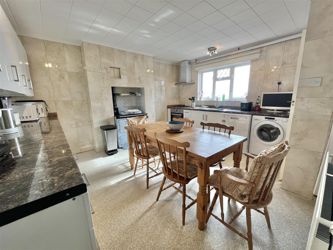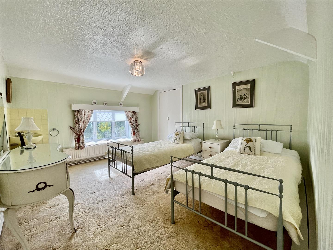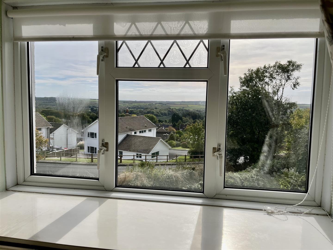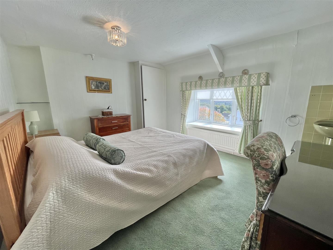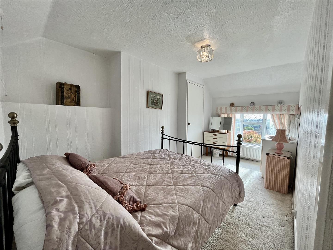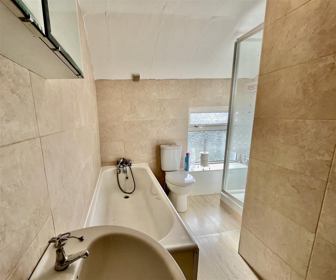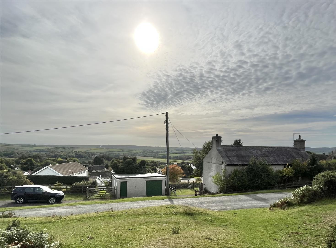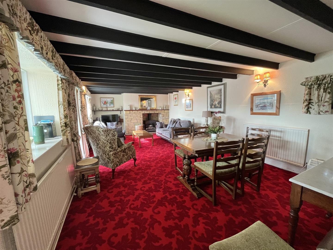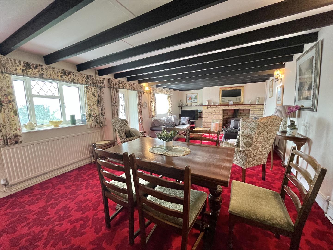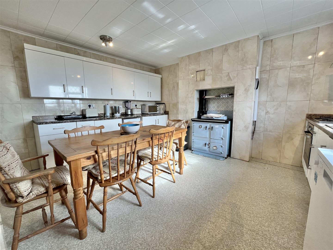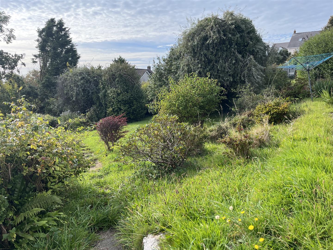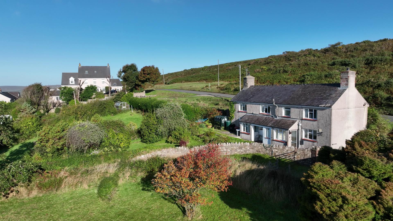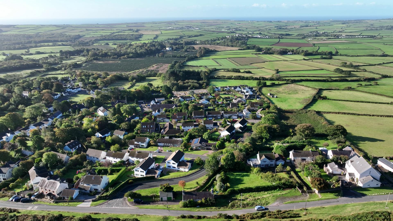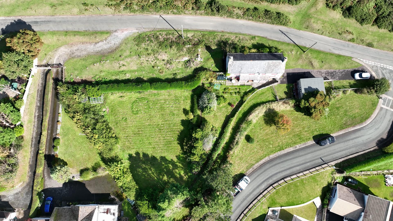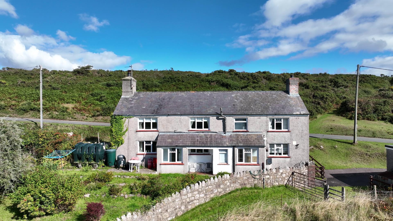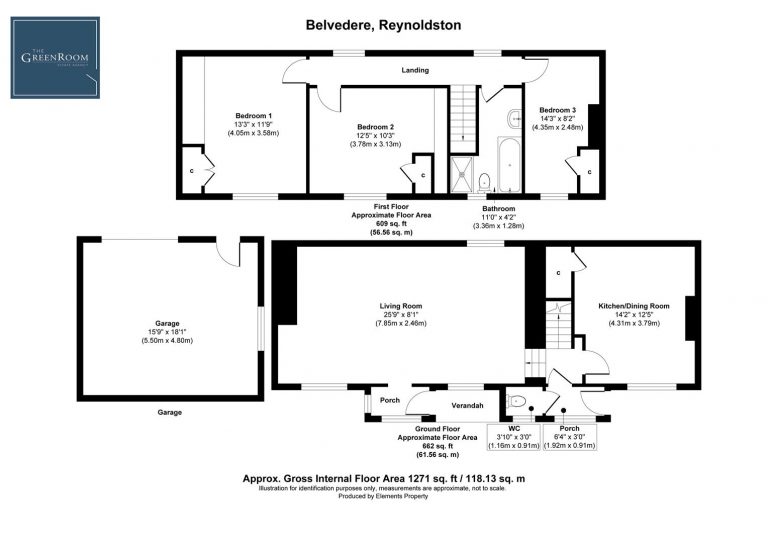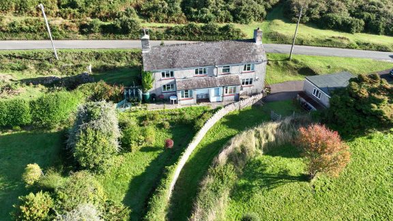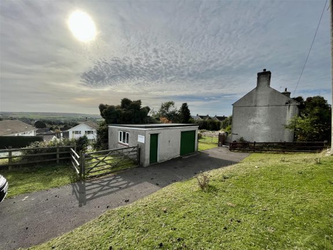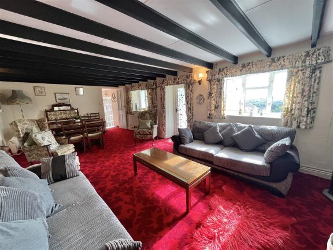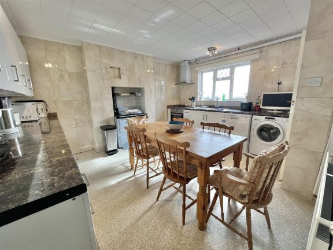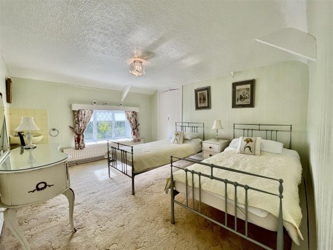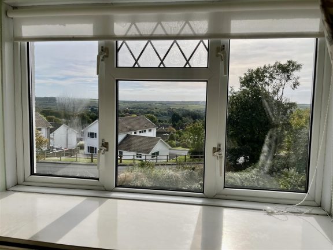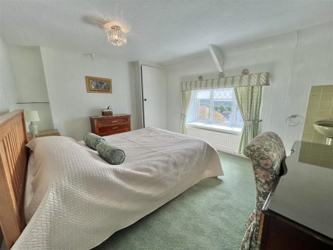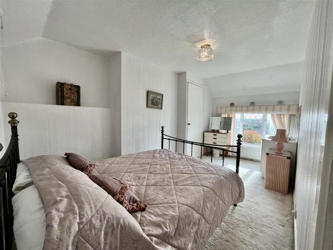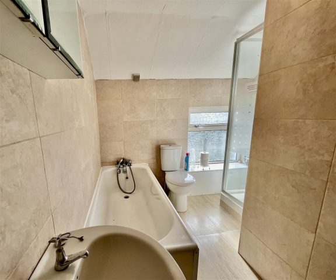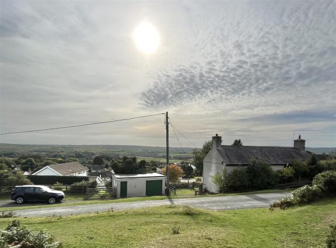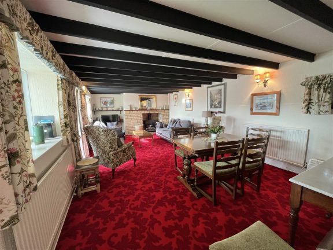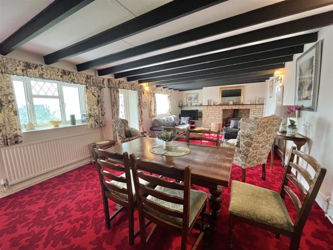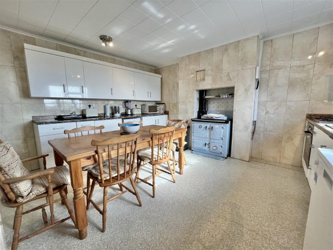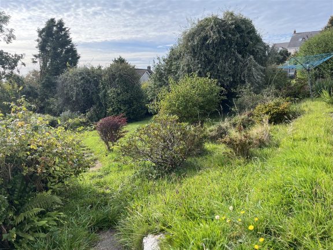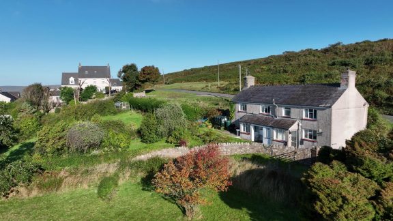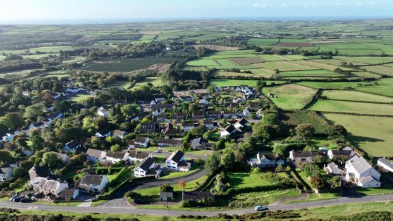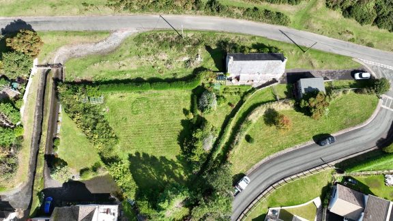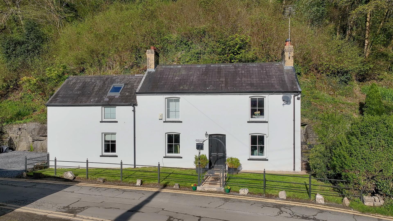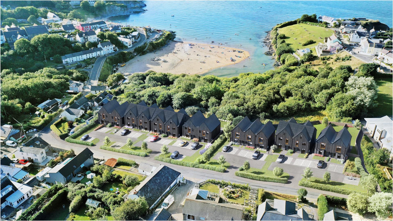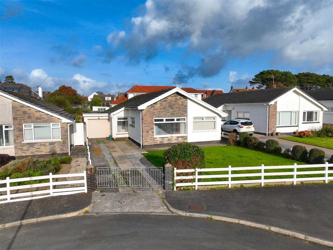
Offers In The Region Of
£499,995
Reynoldston, Swansea
- 3 Bedrooms
- 2 Bathrooms
- 1 Receptions
Key features
- A Detached House With Land
- Property Extends to Approx. 1.53 acres
- Three Bedroom Detached House (approx. 1,271sqft)
- Huge Potential for Modernisation and Renovation (Subject to relevant Planning Permission)
- Nestled in the popular Gower village of Reynoldston
- Large Detached Garage
- Energy Rating: G
Full property Description
A detached cottage with potential and land nestled in the popular Gower village of Reynoldston, over looking the village and the beautiful countryside beyond.
The property extends to 1.53 acres with 0.429 acres of south facing and mature gardens and an additional paddock measuring approximately 1.1 acre. The paddock is approx. 120 metres from the house and accessed via the lane that runs in front of the house.
This home offers three double bedrooms and 1271sqft of living space in total. It has been well maintained over the years but does offer excellent potential for modernisation, remodelling or redevelopment.
The land and property offers huge potential (subject to relevant planning permissions) and is a rare find in Reynoldston – the picturesque village lying at the very heart of Gower!
The Location
Reynoldston is 12 miles from central Swansea and 7.3miles from the M4 at Penllergaer. The village has a strong sense of community with village shop and the ever popular King Arthur pub and restaurant.
Knelston Primary School is 1.2 miles and the village is in the catchment for the excellent Bishopston Comprehensive School.
Reynoldston sits at the centre of all that Gower has to offer: Oxwich Bay is 3.4 miles, Rhossilli is 5.1 miles, Llangennith is 4 miles, Three Cliffs Bay is 4.4miles, and Whiteford Sands is 4.1 miles.
Reynoldston is situated on the Western slopes of Cefn Bryn, in the heart of Gower. It is thought to have derived its name from one of the early Lords of Gower, Reginald de Breos.
Reynoldston is the intersection of North and South Gower and has the advantage of sharing the views of both landscapes. From the top of Cefn Bryn, the second highest point on Gower and whose prominent skyline dominates most of the views, you can wonder at the breathtaking scenery.
On a clear day, you can not only see the coastline of the peninsula, but over the Bristol Channel to Lundy Island, Devon and Exmoor, North towards the Brecon Beacons and West to Carmarthenshire.
Arthur’s Stone pictured above is a Neolithic tomb. There are many legends and tales associated with it. One in particular speaks of a local miller, who cut a piece off the stone to use as a millstone, but once it was apart, was too heavy to move. The separated piece has laid in its fallen state since.
Another legend mentions that the stone was a pebble in King Arthur’s boot. once he had removed it from his boot, he threw it across the water and it came to land on Cefn Bryn. Watch out if you are around on Old Year’s Night (New Year’s Eve). The stone is supposed to get up and go down to the sea for a drink!
The Property
Belvedere is a superb Gower cottage with large gardens (just under half an acre in total), and a 1.1 acre paddock.
The house itself is arranged over two stories. On the ground floor one enters via an entrance porch which gives access to the house and a ground floor WC. From the entrance hall the stairs rise to the first floor and on the right there is a spacious kitchen dining room, on the left of the entrance hall is the 25' living room. Upstairs there are three double bedrooms and a family bathroom.
All the windows to the front of the house have lovely south facing views over the village and on over the Gower countryside to Oxwich Bay.
Belvedere occupies a wonderful plot which extends to 0.429 acres which offers excellent potential for the incoming purchaser to extend/remodel the house to suit todays living style and also for the family to enjoy!
The Paddock meaures approx. 1.1 acres and is accessed via gate from the lane which riuns in front of Belvedere. The house is approximately 120 metres from the land.
The property is FREEHOLD.
The property is serviced by oil fired central heating, and the remainder of services are via the mains supply.
The council tax band is F (£2,014 p.a.)
The Energy Rating for the property is G
Entrance Porch
Metric: 1.93m x 0.91m
Imperial: 6'3" x 2'11"
WC
Metric: 1.16m x 0.91
Imperial: 3'9" x 2'11"
Entrance Hall
Kitchen Dining Room
Metric: 4.31m x 3.79m
Imperial: 14'1" x 12'5"
Living Room
Metric: 7.85m x 4.04m
Imperial: 25'9" x 13'3"
First Floor Landing
Bedroom One
Metric: 4.05m x 3.35m
Imperial: 13'3" x 10'11"
Bedroom Two
Metric: 3.78m x 3.13m
Imperial: 12'4" x 10'3"
Bedroom Three
Metric: 4.35m x 2.48m
Imperial: 14'3" x 8'1"
Bathroom
Metric: 3.36m x 2.39m max
Imperial: 11'0" x 7'10" max
Location
Interested in this property?
Why not speak to us about it? Our property experts can give you a hand with booking a viewing, making an offer or just talking about the details of the local area.
